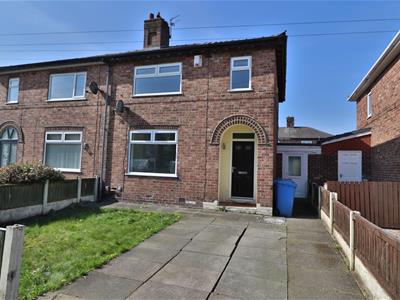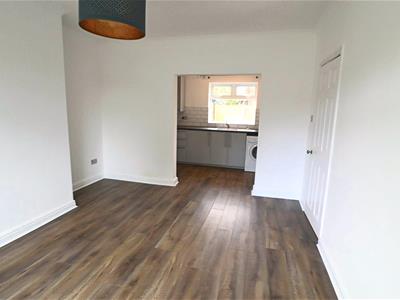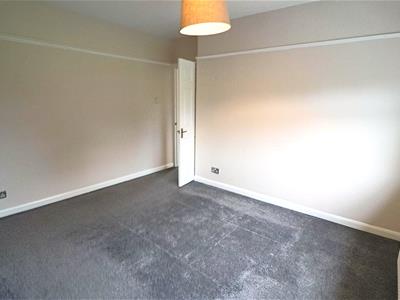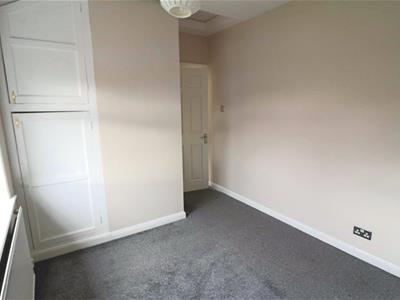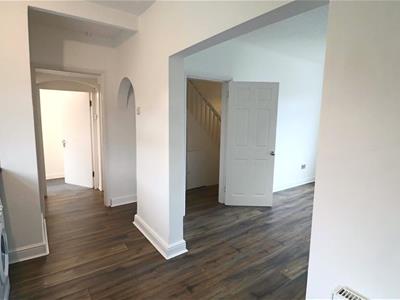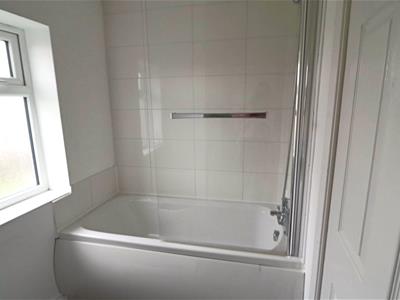
Howell and Wall
Tel: 01925 417091
722 Knutsford Road
Latchford
Warrington
Cheshire
WA4 1JW
Marsden Avenue, Warrington
PCM £1,050 p.c.m. To Let
3 Bedroom House - Semi-Detached
- FABULOUS SEMI DETACHED PROPERTY
- THREE BEDROOMS
- KITCHEN WITH OVEN AND HOB
- BATHROOM WITH BATH AND SHOWER
- DOWN STAIRS W.C AND SEPARATE UTILITY ROOM
- UPVC DOUBLE GLAZING & GAS CENTRAL HEATING
- HIGHLY SOUGHT AFTER LOCATION
- CLOSE TO LOCAL AMENITIES
- AVAILABLE 2ND MARCH
- VIEWING HIGHLY RECOMMENDED
FABULOUS SEMI DETACHED PROPERTY, THREE BEDROOMS, KITCHEN WITH OVEN AND GAS HOB, BATHROOM WITH BATH AND SHOWER, UPVC DOUBLE GLAZING & GAS CENTRAL HEATING, HIGHLY SOUGHT AFTER LOCATION, CLOSE TO LOCAL AMENITIES, AVAILABLE FROM 2ND MARCH, VIEWING HIGHLY RECOMMENDED.
Howell and Co. are delighted to offer to the lettings market, this amazing three bedroom property located a mere five minute walk from Latchford Village, and a short drive from Warrington Town Centre, with its myriad of bars, restaurants and all its amenities. This property occupies a highly sought-after location on a quiet street, it is presented to the highest of standards.
The delightful, semi detached property offers idyllic accommodation comprising a welcoming entrance hall, connecting to a beautiful open plan living and dining room, leading through to a fully fitted high-end kitchen with beautiful dark worktops, complete with oven, hob with extractor and white good appliances. The ground floor is complete with a downstairs w.c and a useful utility room, providing access to the rear and front gardens. To the first floor, this house is complete with three good sized bedrooms, two double bedrooms and one single bedroom, and a modern bathroom complete with bath and shower facilities.
Externally, this property offers a rear enclosed garden.
This property is available from the 2nd of March and is sure to attract lots of interest! Viewing is highly recommend.
EXTERNAL
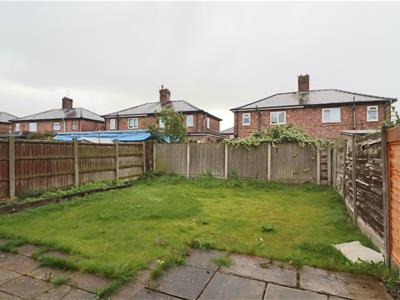 This semi detached house is complete with a drive way and front law and enclosed garden to the rear.
This semi detached house is complete with a drive way and front law and enclosed garden to the rear.
HALLWAY
The hallway offers stairs to the first floor and archway entrances to the kitchen, living room, downstairs w.c and utility room
LOUNGE/DINING ROOM
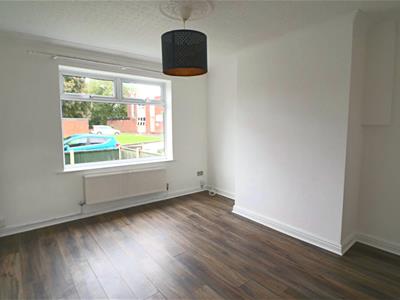 The living room has a UPVC double glazed window to the front of the property looking to the driveway and front garden, and an archway into the kitchen giving the downstairs an open plan feel.
The living room has a UPVC double glazed window to the front of the property looking to the driveway and front garden, and an archway into the kitchen giving the downstairs an open plan feel.
KITCHEN
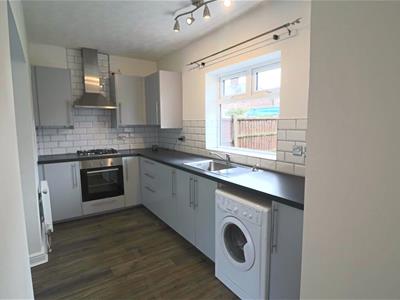 The kitchen offers a range of wall and base cabinates, incorporating an integrated oven, hob with extractor, washing machine, and stainless steel sink with mixer tap. This beautiful modern kitchen has part tiled walls and a UPVC double glazed window to the rear, looking to the back garden.
The kitchen offers a range of wall and base cabinates, incorporating an integrated oven, hob with extractor, washing machine, and stainless steel sink with mixer tap. This beautiful modern kitchen has part tiled walls and a UPVC double glazed window to the rear, looking to the back garden.
DOWNSTAIRS W.C
The downstairs w.c has a small UPVC double glazed window, and on wall wash basin.
UTILITY
The utility room, has a fridge and two external doors, leading to both the rear and front of the property.
MASTER BEDROOM
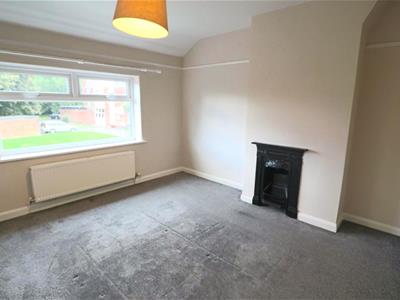 The master bedroom has a feature fireplace and a large UPVC double glazed window looking to the front of the property, with space for a double bed.
The master bedroom has a feature fireplace and a large UPVC double glazed window looking to the front of the property, with space for a double bed.
BEDROOM TWO
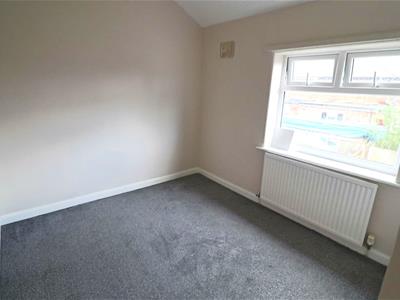 The second bedroom has a small cupboard and a UPVC double glazed window overlooking the rear garden, with space for a double bed
The second bedroom has a small cupboard and a UPVC double glazed window overlooking the rear garden, with space for a double bed
BEDROOM THREE
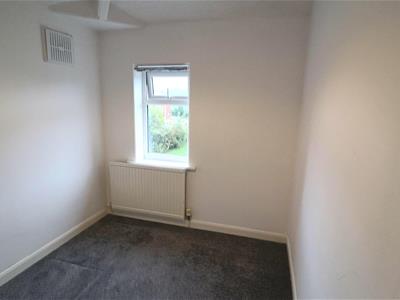 The third bedroom has a small cupboard and a UPVC double glazed window overlooking the front garden, with space for a single bed.
The third bedroom has a small cupboard and a UPVC double glazed window overlooking the front garden, with space for a single bed.
BATHROOM
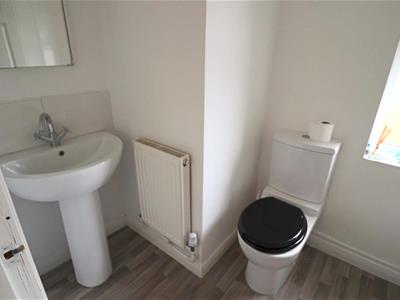 The bathroom has part tiled walls, wash basin, and w.c. With a bath with shower over it and a small UPVC double glazed window.
The bathroom has part tiled walls, wash basin, and w.c. With a bath with shower over it and a small UPVC double glazed window.
Although these particulars are thought to be materially correct their accuracy cannot be guaranteed and they do not form part of any contract.
Property data and search facilities supplied by www.vebra.com
