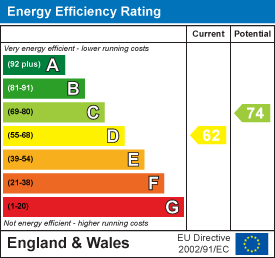.png)
35 Eccleston Street
Prescot
Merseyside
L34 5QA
Derby Street, Prescot
Asking Price £117,000
1 Bedroom Apartment
- A spacious one bedroom ground floor apartment
- Situated close to Prescot town centre and transport links
- Entrance hall, lounge, fitted kitchen with appliances
- Family bathroom with a three piece suite
- Conservatory with doors to the garden
- Secluded rear garden and parking spaces at the front
- An ideal first time buy or for someone downsizing
- Offered with No Onward Chain
A lovely one bedroom ground floor apartment situated close to Prescot town centre, transport routes and motorway links. The spacious accommodation briefly comprises of entrance lobby, entrance hall, lounge with log burneer, fitted kitchen with appliances, conservatory and family bathroom. The property has a rear secluded garden and parking at the front. An ideal first time buy or for someone downsizing. An early viewing is advised. EPC GRADE: D
Kitchen
3.91m x 2.24m (12'10 x 7'4)Window to the rear aspect. Ceramic tiled flooring. Fitted with a range of wall and base units comprising of cupboards, drawers and contrasting work surfaces and incorporating a single bowl sink unit wiht mixer tap. Integral appliances include an electric hob and electric oven. Plumbed for an automatic washing machine.
Hallway
Laminate wood effect flooring. Doors to rooms. Loft access point.
Shower Room
Window to the rear aspect. Ceramic tiled flooring. Fitted with a three piece suite comprising of a step in shower enclosure, pedestal wash hand basin and a low level wc. Heated towel rail. Tiled walls. Xpelair fan.
Bedroom
3.18m x 2.92m (10'5 x 9'7)Window to the side aspect. Electric radiator.
Lounge
3.94m x 3.35m (12'11 x 11'0)Gloss laminate wod effect flooring. Bi folding doors to the conservatory. Brick fireplace housing a log burning stove. Fitted for wall lights. Coved ceiling
Conservatory
3.02m x 2.62m (9'11 x 8'7)UPVC double glazed units and french doors to the garden. Gloss laminate wood effect flooring. Ceiling fan. Coach lamp.
External
At the side of the property is a decked seating area.
At the rear are steps up to a lawned garden with mature trees and shrub displays. Not overlooked
AGENTS NOTES
Please note the property is leasehold. The service charge is £1813.60 per year. The length of the lease is 125 years from 1st January 1997
Energy Efficiency and Environmental Impact

Although these particulars are thought to be materially correct their accuracy cannot be guaranteed and they do not form part of any contract.
Property data and search facilities supplied by www.vebra.com















