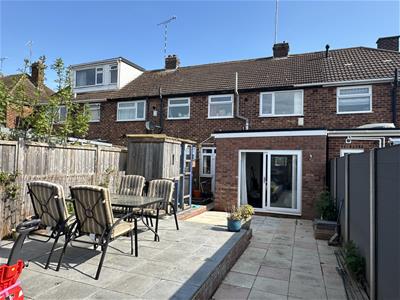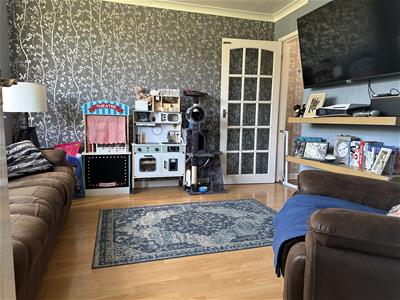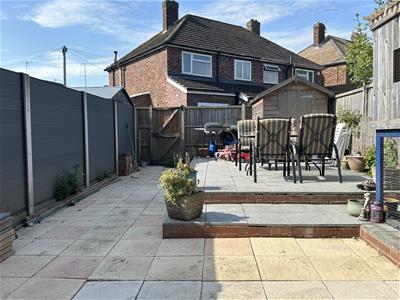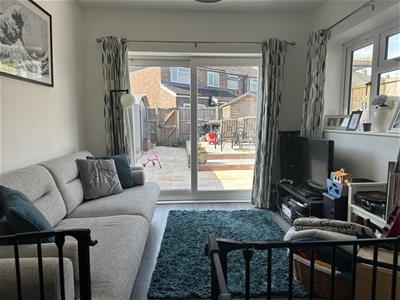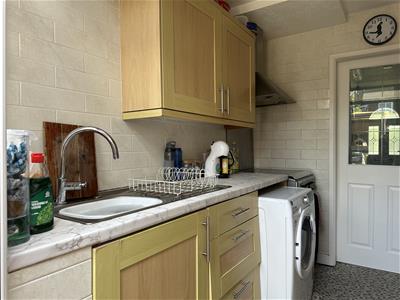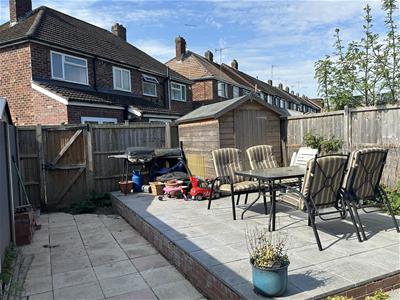24a Warwick Row
Coventry
CV1 1EY
Watery Lane, Keresley, Coventry
£215,000 Sold
3 Bedroom House - Mid Terrace
- * THREE BEDROOMS *
- * EXTENDED SUN ROOM TO THE REAR *
- * TWO RECEPTION ROOMS *
- * PERFECT FOR FIRST TIME BUYER *
- * GREAT INVESTMENT OPPORTUNITY *
- * PRESIDENT KENNEDY CATCHMENT *
- * CLOSE TO AMENITIES & MAIN BUS ROUTES *
- * PERFECT FOR COUNTRY WALKS *
- * SOUND LIKE YOUR NEXT FAMILY HOME? *
THREE BEDROOMS... EXTENDED TO THE REAR... FAMILY SHOWER ROOM... PRESIDENT KENNEDY SCHOOL CATCHMENT... PERFECT FOR THE FIRST TIME BUYER... GREAT INVESTMENT OPPORTUNITY... CLOSE TO ALL AMENITIES. Located within the lovely and sought after area of Keresley, Coventry, this delightful mid-terrace house on Watery Lane offers a perfect blend of comfort and convenience. With three well-proportioned bedrooms and a shower room, this property is ideal for families or those seeking extra space. The home features two inviting reception rooms, providing ample room for relaxation and entertaining guests.
One of the standout features of this property is the extended sun room, which bathes the living space in natural light and creates a warm, welcoming atmosphere. Situated within the esteemed President Kennedy School catchment area, this residence is perfect for families looking for quality education options nearby. Additionally, the property is conveniently located close to local amenities and bus routes to Coventry, Nuneaton and Bedworth, making everyday errands a breeze. For those who enjoy the great outdoors, the nearby countryside offers a wonderful opportunity to explore the beautiful surroundings especially if you are a dog owner.
The maintenance-free rear garden is a fantastic asset, allowing you to enjoy outdoor space without the hassle of extensive upkeep. This property presents an excellent opportunity for anyone looking to settle in a friendly community while enjoying the comforts of a well-appointed home. Don't miss the chance to make this lovely house your new home. Call us now to book your viewing!
Front Garden
Laid mainly to lawn with planted beds and paved pathway that leads to the:
Storm Porch
Having a PVCu double glazed door that leads into the storm porch and through the front door into the:
Entrance Hallway
Having under stairs storage, stairs that lead off to the first floor and doors that lead off to:
Lounge
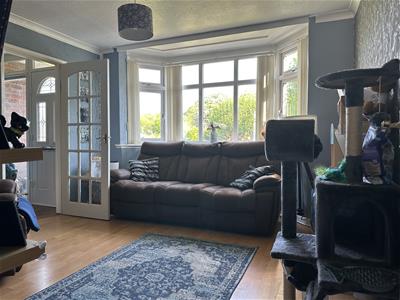 3.45m x 3.28m (11'4 x 10'9)Having a PVCu double glazed bay window and further door leads to the:
3.45m x 3.28m (11'4 x 10'9)Having a PVCu double glazed bay window and further door leads to the:
Open Plan Diner
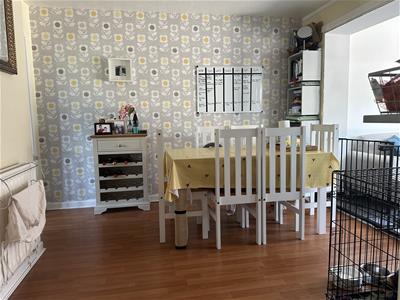 3.61m x 3.45m (11'10 x 11'4)Having a door that leads to the kitchen and opening that leads to the:
3.61m x 3.45m (11'10 x 11'4)Having a door that leads to the kitchen and opening that leads to the:
Extended Sun Room
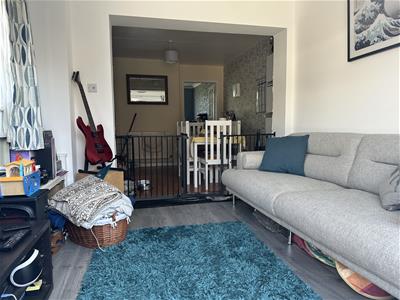 2.82m x 2.64m (9'3 x 8'8)Having a PVCu double glazed window to the side elevation and sliding patio doors that lead to the rear garden area.
2.82m x 2.64m (9'3 x 8'8)Having a PVCu double glazed window to the side elevation and sliding patio doors that lead to the rear garden area.
Kitchen
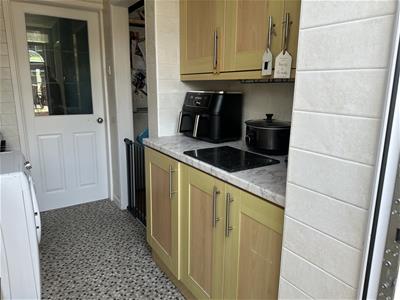 2.67m x 1.98m (8'9 x 6'6)Having a PVCu double obscure glazed door and PVCu picture window to the side to the rear elevation, a range of wall, base and drawer units with roll top work surface over, space and plumbing for a washing machine, space for a cooker, tiling to all splash prone areas and door that leads to the entrance hallway.
2.67m x 1.98m (8'9 x 6'6)Having a PVCu double obscure glazed door and PVCu picture window to the side to the rear elevation, a range of wall, base and drawer units with roll top work surface over, space and plumbing for a washing machine, space for a cooker, tiling to all splash prone areas and door that leads to the entrance hallway.
First Floor Landing
Having access to the loft area and doors leading off to:
Bedroom One
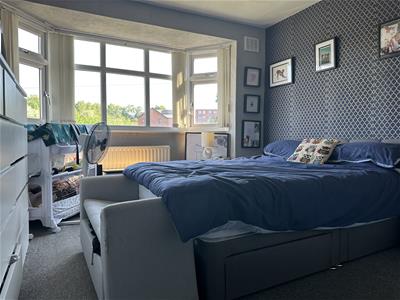 4.01m x 3.38m (13'2 x 11'1)Having a PVCu double glazed bay window to the front elevation.
4.01m x 3.38m (13'2 x 11'1)Having a PVCu double glazed bay window to the front elevation.
Bedroom Two
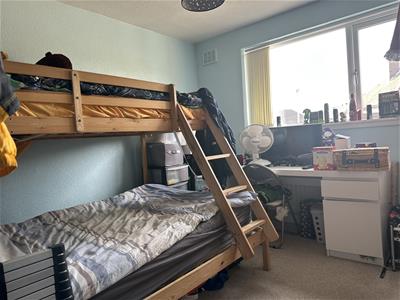 3.38m x 2.64m (11'1 x 8'8)Having a PVCu double glazed window to the rear elevation.
3.38m x 2.64m (11'1 x 8'8)Having a PVCu double glazed window to the rear elevation.
Bedroom Three
 2.97m x 1.70m (9'9 x 5'7)Having a PVCu double glazed window to the front elevation.
2.97m x 1.70m (9'9 x 5'7)Having a PVCu double glazed window to the front elevation.
Shower Room
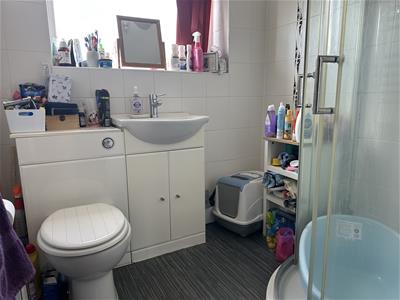 1.85m x 1.68m (6'1 x 5'6)Having a PVCu double obscure glazed window to the rear elevation, vanity style WC and wash hand basin, 'walk-in' style corner shower enclosure, ladder style heated towel rail and tiling to all four walls.
1.85m x 1.68m (6'1 x 5'6)Having a PVCu double obscure glazed window to the rear elevation, vanity style WC and wash hand basin, 'walk-in' style corner shower enclosure, ladder style heated towel rail and tiling to all four walls.
Rear Garden
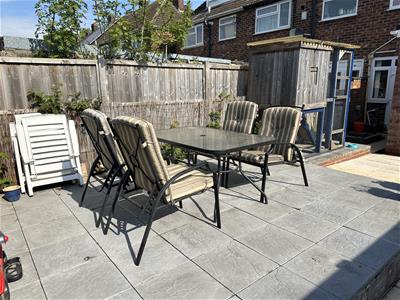 Having recently been re-modeled with paved patio areas and a timber pedestrian gate leads to the rear vehicular entry.
Having recently been re-modeled with paved patio areas and a timber pedestrian gate leads to the rear vehicular entry.
We are led to believe that the council tax band is band C (£2144.99). This can be confirmed by calling Coventry City Council.
Energy Performance Certificate (EPC) Rating is C.
Energy Efficiency and Environmental Impact
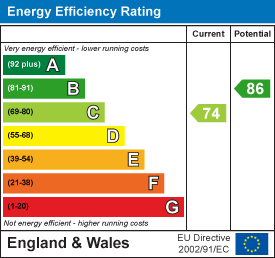
Although these particulars are thought to be materially correct their accuracy cannot be guaranteed and they do not form part of any contract.
Property data and search facilities supplied by www.vebra.com

