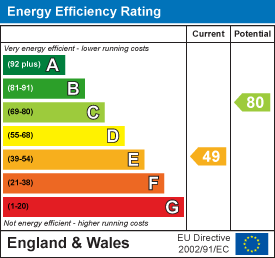
Perkins George Mawer & Co
Tel: 01673 843011
Fax: 01673 844072
Corn Exchange Chambers,
Queen Street
Market Rasen
Lincolnshire
LN8 3EH
Washington Drive, Newtoft
PCM £750 p.c.m. To Let
3 Bedroom House - Semi-Detached
- Entrance hall.
- Lounge/diner
- Modern kitchen with cooker.
- Breakfast room.
- 3 bedrooms
- bathroom with shower over bath.
- Gardens to front and rear.
- Oil central heating.
- Upvc double glazing.
- EPC RATING= E/53
WELL PROPORTIONED! Welcome to this charming, 3 bedroom semi-detached family house on Washington Drive, Newtoft! Situated in a peaceful neighbourhood, and convenient for the quintessential Market Town of Market Rasen.
On entry to the ground floor you are greeted with a small entrance hallway, good size living room with the patio doors leading to the rear garden. Also benefiting from a dining room and modern kitchen equpit for your entertaining needs.
To the first floor you can expect two double bedrooms with the third being a small nursery / study. Family bathroom with shower over bath. Externally there are front and back gardens. Parking on is on the street. Oil central heating
Main entrance
Via part glazed upvc door with matching side panel leading into hallway having staircase leading to the first floor accommodation, archway leading through to open storage area having upvc double glazed window to the front elevation, central heating radiator, fitted cupboard housing the electricity meter, dado rail to magnolia painted walls, laminate wood effect flooring, spot lighting to the ceiling, doors leading to the lounge and kitchen.
Lounge/dining room
17'6 x 13'6 maxUpvc double glazed window to the front elevation, upvc double glazed french doors overlooking the rear garden, part dado rail to magnolia walls, twin central heating radiator, television and telephone points, laminate wood effect flooring, built in storage cupboard.
Kitchen
10'6 x 7'3Upvc double glazed window to the rear elevation, fitted with a modern range of wall base and drawer units in maple effect with complementary working surfaces above incorporating a stainless steel sink unit and drainer, built in stainless steel oven and hob with matching extractor canopy above, plumbing and space for automatic washing machine, part tiling to the walls in a mosaic effect part painted magnolia, spot lighting to the ceiling floor tiling, central heating radiator, archway leading through to the breakfast room.
Breakfast room
12'3 x 6'8Upvc double glazed window to the front elevation, hardwood door leading to the rear elevation, dado rail to magnolia painted walls, door leading through to the boiler room, central heating radiator, laminate wood effect flooring, spot lighting to the ceiling.
First floor accommodation
Master bedroom
12'12 x 12'7 maxUpvc double glazed window to the front elevation, recess for storage, magnolia painted walls, central heating radiator.
Bedroom two
9'3 x 8'7 maxUpvc double glazed window to the front elevation, built in wardrobe housing hanging rails and shelving, magnolia painted walls, central heating radiator.
Bedroom three
8'3 x 8'6 maxUpvc double glazed window to the rear elevation, central heating radiator, magnolia painted walls.
Bathroom
Upvc double glazed window to the rear elevation, bath with combination telephone style tap and shower hose, wash hand basin, low level flush WC, floor to ceiling wall tiling, heated towel rail.
Outside
Dwarf wall to the front elevation with pathway leading to the main entrance and lawned area.
Screen fencing to the rear elevation mainly laid to lawn with paved patio area.
Fees
Once you have viewed your chosen property and would like to proceed with an application to rent, you may complete an Application form which will provide full details of the application process including fees, referencing procedures and other information relating to the proposed tenancy and property. The costs associated with your application will be £40 per applicant if you choose not to proceed with the application for any reason you will then forfeit the fee. All applications are subject to contract and satisfactory references and we reserve the right to decline an application.
Tenancy fee £150
Energy Efficiency and Environmental Impact

Although these particulars are thought to be materially correct their accuracy cannot be guaranteed and they do not form part of any contract.
Property data and search facilities supplied by www.vebra.com





