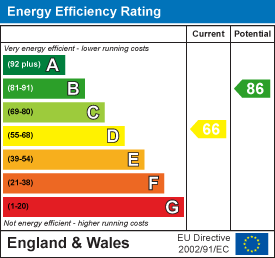
Adams & Jones
Tel: 01858 461888
Head Office
St. Marys Chambers, 9 St. Marys Road
Market Harborough
Leicestershire
LE16 7DS
Kettering Road, Market Harborough
Offers Over £475,000 Sold (STC)
3 Bedroom House - Detached
- Beautifully Presented 1930's Detached Home
- Extended To Rear
- Lounge/Bedroom Four & Sitting Room/Snug
- Three Well Proportioned Bedrooms
- South Facing Rear Garden (Approx 100ft)
- Offered With No Chain
Ideally located for the town centre, schools and train station, and situated on approximately 100' long landscaped South facing gardens, is this beautifully presented 1930's home. The property has been thoughtfully extended to provide the perfect blend of traditional and modern living. Accommodation comprises; entrance hall, downstairs WC, lounge/bedroom four, snug/sitting room, large modern fitted kitchen/breakfast room, three bedrooms and bathroom. There is also a long garage, parking and outbuildings. Early internal viewing is highly recommended!
Entrance Hall
 Accessed via UPVC front door with opaque double-glazed window. Vertical radiator. Picture rail. Feature tiled flooring. Stairs rising to first floor. Stripped timber doors to rooms.
Accessed via UPVC front door with opaque double-glazed window. Vertical radiator. Picture rail. Feature tiled flooring. Stairs rising to first floor. Stripped timber doors to rooms.
Downstairs WC
 Low-level WC. Wash hand basin. Fully tiled walls. Wall light. Extractor fan.
Low-level WC. Wash hand basin. Fully tiled walls. Wall light. Extractor fan.
Lounge/Bedroom Four
 3.63m x 3.63m (11'11" x 11'11")Double-glazed bow window to front elevation. Picture rail. Vertical radiator. Television point.
3.63m x 3.63m (11'11" x 11'11")Double-glazed bow window to front elevation. Picture rail. Vertical radiator. Television point.
Snug/Sitting Room
 3.63m x 3.05m (11'11" x 10'0")Picture rail. Timber fireplace mantle. Television point. Two wall lights. Vertical radiator. Opening through to kitchen/breakfast room.
3.63m x 3.05m (11'11" x 10'0")Picture rail. Timber fireplace mantle. Television point. Two wall lights. Vertical radiator. Opening through to kitchen/breakfast room.
(Snug/Sitting Room Photo Two)

Kitchen/Breakfast Room
 5.77m x 3.40m (18'11" x 11'2")Solid timber worksurfaces. Fitted base storage units. Fitted gas range cooker. Butler sink. Space and plumbing for dishwasher. Bi-fold doors opening to rear garden. Two double-glazed Velux windows. Double-glazed window to rear. Tiled flooring. Opening through to utility area.
5.77m x 3.40m (18'11" x 11'2")Solid timber worksurfaces. Fitted base storage units. Fitted gas range cooker. Butler sink. Space and plumbing for dishwasher. Bi-fold doors opening to rear garden. Two double-glazed Velux windows. Double-glazed window to rear. Tiled flooring. Opening through to utility area.
(Kitchen/Breakfast Room Photo Two)

(Kitchen Area Photo)

(Dining Area Photo)

Utility Area
2.41m x 2.87m (7'11" x 9'5")Cupboard housing gas-fired combination central heating boiler. Tiled flooring. Door to hall.
First Floor Landing
Timber balustrade. Feature stained glass window. Stripped timber doors to rooms.
Bedroom One
 3.63m x 3.63m (11'11" x 11'11")Double-glazed window to rear elevation. Radiator. Picture rail. Exposed timber floorboards.
3.63m x 3.63m (11'11" x 11'11")Double-glazed window to rear elevation. Radiator. Picture rail. Exposed timber floorboards.
(Bedroom One Photo Two)

Bedroom Two
 3.63m x 3.02m plus bow window (11'11" x 9'11" plusDouble-glazed bow window to front elevation. Radiator. Picture rail.
3.63m x 3.02m plus bow window (11'11" x 9'11" plusDouble-glazed bow window to front elevation. Radiator. Picture rail.
(Bedroom Two Photo Two)

Bedroom Three
 2.57m x 2.41m (8'5" x 7'11")Double-glazed window to rear elevation. Radiator. Fitted shelving.
2.57m x 2.41m (8'5" x 7'11")Double-glazed window to rear elevation. Radiator. Fitted shelving.
Bathroom
 Ball and claw style bath with rain shower mains fitment over. Wash hand basin. Low-level WC. Complementary tiling. Heated towel rail. Opaque double-glazed window. Wood effect laminate flooring.
Ball and claw style bath with rain shower mains fitment over. Wash hand basin. Low-level WC. Complementary tiling. Heated towel rail. Opaque double-glazed window. Wood effect laminate flooring.
Front
Large graveled forecourt providing parking for approximately four cars. Access via garage to rear garden.
Rear Garden
 South facing and extending approximately 100ft in length. Paved patio area. Lawned areas. Large ornamental pond with water feature and decked seating area. Greenhouse. Timber store. Children's play area.
South facing and extending approximately 100ft in length. Paved patio area. Lawned areas. Large ornamental pond with water feature and decked seating area. Greenhouse. Timber store. Children's play area.
(Rear Garden Photo Two)

(Rear Garden Photo Three)

Garage
7.75m x 2.39m (25'5" x 7'10")Roller door. Power and light connected. Personal door to rear.
Wash House
Stainless steel sink and drainer. Space and plumbing for automatic washing machine. Laminate worksurface. Power and light connected.
Outside WC
Low-level WC. Integral brick store.
(Rear Aspect Photo)

Energy Efficiency and Environmental Impact

Although these particulars are thought to be materially correct their accuracy cannot be guaranteed and they do not form part of any contract.
Property data and search facilities supplied by www.vebra.com
