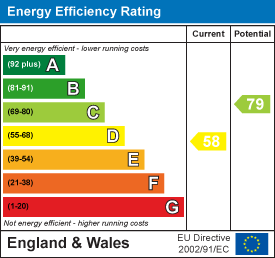.png)
3 Beaumont Street
Hexham
Northumberland
NE46 3LZ
Burncroft, Hexham, NE46
Offers Over £400,000
3 Bedroom House - Semi-Detached
- SEMI DETACHED STONE BUILT HOUSE
- DESIRABLE RESIDENTIAL AREA
- CLOSE TO AMENITIES
- EXTENDED KITCHEN\DINER
- SECOND FLOOR WITH SHOWER ROOM
- LARGE ENCLOSED GARDEN
Brunton Residential is delighted to present this exceptional three bedroom, one office, three-storey semi-detached home, accessed via a short footpath. Beautifully constructed stone built home situated within the prestigious Burncroft development in the heart of Hexham.
This impressive property offers spacious and flexible living across three levels. Highlights include a modern open-plan kitchen and dining area, a comfortable lounge, two generously sized bedrooms, a versatile third room perfect for use as an additional bedroom, home office, or nursery, a stylish family bathroom, and a superb loft conversion featuring an en-suite shower room.
Ideally located, the property is within walking distance of several highly regarded schools, including the outstanding Sele First School and Queen Elizabeth High School.
Transport connections are excellent, with the A69 offering swift access to Newcastle, Carlisle, the A1, and M6. Hexham railway station provides regular direct services to both cities, with onward links across the UK, while Newcastle International Airport is conveniently accessible for further travel.
The property is accessed via a welcoming spacious entrance hallway, complete with a staircase leading to the upper floors. The hallway includes a useful utility cupboard and additional under-stairs storage.
To the left, you'll find a generous lounge featuring a fireplace with an open fire and a large window overlooking the front garden. At the rear of the property lies an extended kitchen/dining area, offering ample wall and base units, integrated appliances including an oven, hob, extractor fan, and a ceramic sink with a stainless steel mixer tap and white ceramic partially tiled splashbacks. There are two storage cupboards, and a door providing direct access to the garden. The entire ground floor is finished with attractive wooden flooring.
On the first floor, the accommodation comprises a well-appointed family bathroom with a bath and overhead shower, ceramic wash basin, heated towel rail, and partially tiled walls. A separate WC is also located on this floor. There are two spacious double bedrooms, both featuring original fireplaces and a flexible single room, perfect for a nursery, office or child's bedroom.
The second floor hosts a further bedroom, ideal as a child’s room, guest space, or snug. Across the landing is an additional bathroom with a shower, pedestal wash basin, WC, and a Velux window providing natural light.
Externally, the property boasts paved areas, a large lawned garden enclosed by mature hedging offering privacy and outbuildings. Parking is accessed via a short footpath on a private road.
ON THE GROUND FLOOR
Entrance Hall
4.69m x 2.99m (15'5" x 9'10")Measurements taken from widest points.
Utility Room
0.77m x 2.30m (2'6" x 7'7")Measurements taken from widest points.
Dining Room
3.77m x 5.06m (12'4" x 16'7")Measurements taken from widest points.
Lounge
3.72m x 5.06m (12'2" x 16'7")Measurements taken from widest points.
Kitchen
1.55m x 2.80m (5'1" x 9'2")Measurements taken from widest points.
ON THE FIRST FLOOR
WC
1.50m x 0.92m (4'11" x 3'0")Measurements taken from widest points.
Bathroom
2.46m x 1.89m (8'1" x 6'2")Measurements taken from widest points.
Bedroom
3.63m x 3.43m (11'11" x 11'3")Measurements taken from widest points.
Bedroom
3.87m x 5.18m (12'8" x 17'0")Measurements taken from widest points.
Bedroom
2.29m x 2.80m (7'6" x 9'2")Measurements taken from widest points.
ON THE SECOND FLOOR
Landing
Bedroom
6.49m x 3.43m (21'4" x 11'3")Measurements taken from widest points.
Shower Room
3.31m x 2.33m (10'10" x 7'8")Measurements taken from widest points.
Disclaimer
The information provided about this property does not constitute or form part of an offer or contract, nor may be it be regarded as representations. All interested parties must verify accuracy and your solicitor must verify tenure/lease information, fixtures & fittings and, where the property has been extended/converted, planning/building regulation consents. All dimensions are approximate and quoted for guidance only as are floor plans which are not to scale and their accuracy cannot be confirmed. Reference to appliances and/or services does not imply that they are necessarily in working order or fit for the purpose.
Energy Efficiency and Environmental Impact

Although these particulars are thought to be materially correct their accuracy cannot be guaranteed and they do not form part of any contract.
Property data and search facilities supplied by www.vebra.com
























