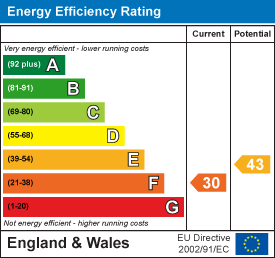
11 Charter Place
Okehampton
Devon
EX20 1HN
Back Lane, Merton, Okehampton
Guide Price £425,000
4 Bedroom House - Detached
- Sitting Room
- Living Room
- Dining Room
- Kitchen And Utility Room
- Wet Room and Bathroom
- Three Bedrooms
- Cottage Garden
- Freehold
- Council Tax Band E
- EPC Band F
A charming Grade II listed, three bedroom, three reception room, detached cottage with enclosed garden. Council Tax Band E, EPC Band F, Freehold.
SITUATION
The property lies in tucked away position within the heart of the popular rural village of Merton with easy access to the A386, linking North Devon and Okehampton. Merton is well known for its large village square flanked by a number of period houses and cottages, together with parish church. Facilities include a primary school, local inn and superb modern village hall with excellent sports and community facilities. The village itself is surrounded by rolling typically Devon countryside, the Torridge valley being famous for its connection with Tarka the Otter and the well known Tarka Trail with walking and cycling runs close to the village. There is easy access to the market towns of Great Torrington and Bideford to the north and Hatherleigh and Okehampton to the south. From Okehampton there is direct access to the A30 dual carriage way providing a direct link to Exeter with its M5 motorway, main line rail and international air connections. The Dartmoor National Park is accessible at Okehampton whilst the north coasts of Devon and Cornwall have delightful beaches and attractive coastal scenery.
DESCRIPTION
A charming C17 Grade II listed detached thatched cottage. situated in this tucked away position within the heart of Merton village. The property offers deceptively spacious accommodation, boasting three reception rooms all with multi fuel stoves of different styles. Further rooms on the ground floor include a well fitted kitchen, utility and wet room. On the first floor there is a spacious landing area, together with three bedrooms and a family bathroom. The cottage boasts some lovely original features, which include beamed ceilings, exposed timbers and fireplaces. An attractive enclosed garden compliments the cottage and the property is offered with no ongoing chain.
ACCOMMODATION
Via covered thatched PORCH and entrance door to LIVING ROOM: Beamed ceiling, tiled floor, window seat and leaded window to front elevation, fitted wall lights, part exposed stone wall, fireplace with Victorian style multi fuel stove and former bread oven, stable door to DINING ROOM: Marland brick floor, dual aspect leaded windows to rear and side garden, beamed ceiling. Fireplace with inset multi fuel stove, oven and former bread oven, large recess, fitted wall lights. Door to KITCHEN: Range of country style, base cupboards and drawers with wood block work surfaces over. Matching wall cupboards, inset ceramic sink and mixer tap, plumbing and space for dishwasher, space for freestanding range style cooker, double glazed leaded window to rear elevation. Doors to, UTILITY ROOM: Fitted timber base cupboards with wood block work surfaces over and inset sink and drainer. Matching wall cupboards, double glazed leaded window to rear, door to SIDE PORCH: With opaque window to side and further door to front. SHOWER ROOM: A fully tiled wet room with mixer shower attachment, WC and wash basin. Opaque window to side. SITTING ROOM: Exposed floorboards and timbers. Two leaded windows to front garden, feature stone fireplace with multi fuel stove and former bread oven, beamed ceiling, fitted wall lights. Staircase to first floor.
FIRST FLOOR LANDING: A large landing area, suitable for a study with window to front and access to roof space, doors to. BEDROOM 1: Window to front aspect, fitted wardrobe cupboard and low level cupboards, exposed beams and timbers. BEDROOM 2: Exposed timbers, window to front elevation. INNER LOBBY: Housing the hot water tank, Door to BEDROOM 3: Double glazed window to rear, exposed timbers. BATHROOM: Comprising panelled bath with mixer shower attachment, WC, pedestal wash basin, double glazed window to rear, exposed timbers.
OUTSIDE
A pedestrian gate opens to the cottage garden, with path leading to the front door. The garden is primarily laid to lawn with well stocked, flower, shrub and tree borders. Stone SHED currently utilised as a log store. GREENHOUSE and hardstanding for a shed. To the side of the property is space for off road parking (used by the vendor since his ownership in 1990) but not allocated. Further parking can be found on street a short distance away.
SERVICES
Mains water, electric and drainage.
Broadband Coverage: Superfast up to 72Mbps
Mobile Coverage: Three and Vodafone limited indoors, all providers likely outdoors.
DIRECTIONS
For SAT NAV purposes, the postcode is EX20 3DE
what3words chess.hiking.smiles
Energy Efficiency and Environmental Impact

Although these particulars are thought to be materially correct their accuracy cannot be guaranteed and they do not form part of any contract.
Property data and search facilities supplied by www.vebra.com
































