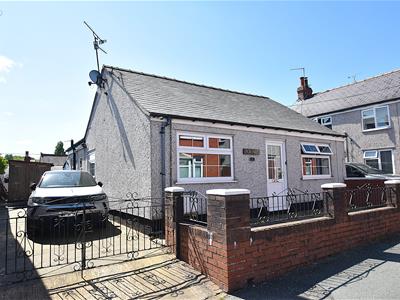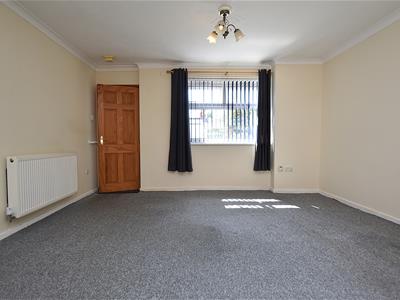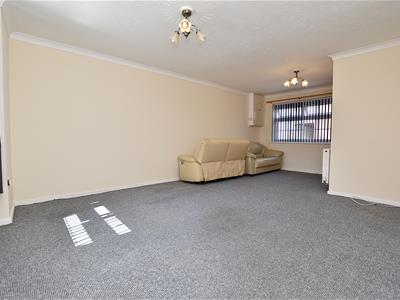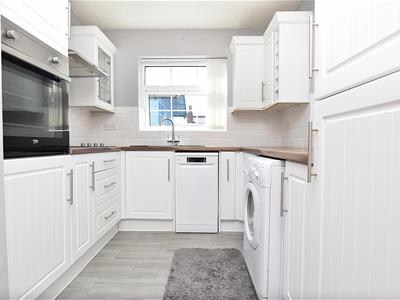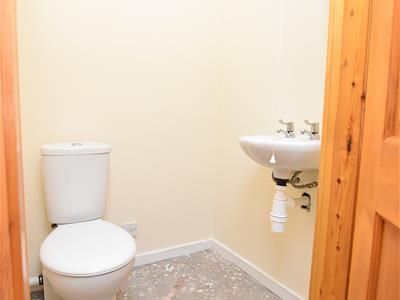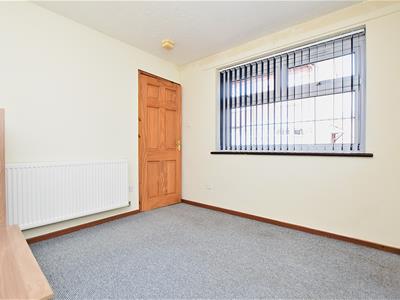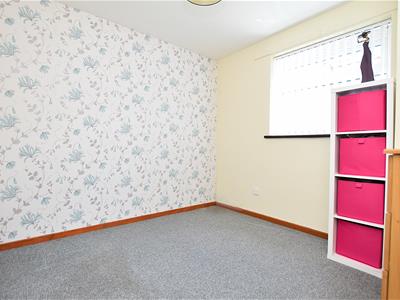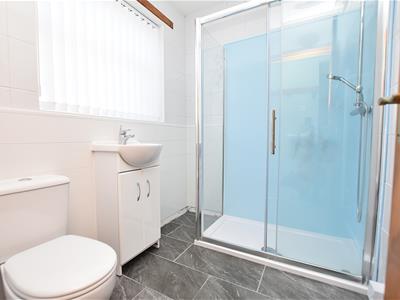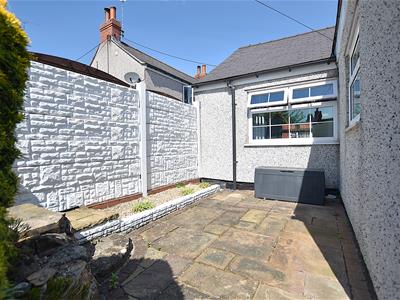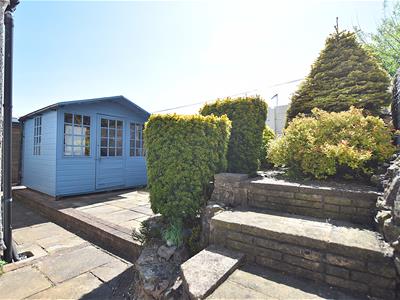Cynlas Street, Rhosllanerchrugog, Wrexham
Offers In Excess Of £150,000 Sold (STC)
2 Bedroom Bungalow - Detached
- Well presented & spacious
- Detached bungalow
- Within village location
- Hallway, cloaks/w.c
- Lounge/diner
- Kitchen
- Two bedrooms
- Shower room
- Private driveway
- Energy rating E(45)
A spacious and well presented 2 bedroom detached bungalow with gated driveway conveniently located within the village of Rhosllanerchrugog and its good range of amenities and bus service. The accommodation benefits from gas fired central heating via a modern combination boiler and Upvc double glazed windows. Briefly comprising a Upvc part glazed entrance door opening to the hall with cloaks/w.c. off, spacious lounge diner with windows to front and rear, white cottage style fitted kitchen with some integrated appliances, 2 double bedrooms and a shower room with large walk in shower. To the outside, double metal gates open to the private drive alongside a front garden. To the rear is a low maintenance courtyard style garden with summer house, garden shed and patio area from where to enjoy the sunny aspect. NO CHAIN. Energy Rating - E (45)
LOCATION
Situated on a quiet side road within the village of Rhosllanerchrugog having the convenience of a range of shopping facilities nearby including a pharmacy and general store. The village also has a doctors, dentists, primary and secondary schools, pubs and a bus service. Good road links allow for daily commuting to Wrexham, Chester and Shropshire if required.
DIRECTIONS
From Wrexham proceed along the A483 bypass in a southerly direction taking the exit signposted Rhosllanerchrugog. Take the 3rd exit off the roundabout and continue along Wrexham Road to the traffic lights at Johnstown. Proceed right and continue up the hill. Take the right turn onto Queens Street just before the car garage and next left onto Cynlas Street where the bungalow will be observed on the left after approx 150 yards.
ACCOMMODATION
Upvc part glazed entrance door opening to:
HALLWAY
With six panel doors off.
CLOAKS/W.C
Having a low flush w.c via a Sani flow system and wall mounted wash basin.
LOUNGE/DINER
6.53m x 4.14m (21'5 x 13'7)A spacious light and airy reception room enjoying a dual aspect with upvc double glazed windows to front and rear, two radiators and coving to ceiling.
KITCHEN
3.12m x 2.36m (10'3 x 7'9)Appointed with a white cottage style range of base and wall cupboards complimented by wood effect work surface areas incorporating a sink unit with mixer tap, four ring electric hob with stainless steel extractor fan and splashback, oven/grill, plumbing for washing machine, integrated fridge freezer, part tiled walls, tiled flooring and upvc double glazed windows to side and rear.
REAR HALL
Having a continuation of the tiled flooring, six panel doors off and upvc part glazed external door.
BEDROOM ONE
3.48m x 2.87m (11'5 x 9'5)Upvc double glazed window to front and radiator.
BEDROOM TWO
2.92m x 2.77m (9'7 x 9'1)Upvc double glazed window to side, radiator, storage cupboard and ceiling hatch to roof space with pull-down loft ladder giving access to:
ATTIC
Being partially boarded with lighting and houses the Ideal gas combination boiler.
SHOWER ROOM
Appointed with a modern three piece white suite of low flush w.c, wash basin set within vanity unit, large shower enclosure with wipe clean wall panels, upvc double glazed window, part tiled walls, tiled flooring, chrome heated towel rail and extractor fan.
OUTSIDE
The bungalow is accessed through double metal gates opening to a paved parking to side, front paved garden with low level brick boundary wall and decorative railings. A path to the side entrance continues into the rear garden which enjoys a sunny aspect and includes a summerhouse, garden shed, decorative gravelled flowerbeds and private patio area.
PLEASE NOTE
Please note that we have a referral scheme in place with Chesterton Grant Independent Financial Solutions . You are not obliged to use their services, but please be aware that should you decide to use them, we would receive a referral fee of 25% from them for recommending you to them.
Energy Efficiency and Environmental Impact
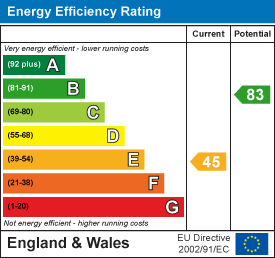
Although these particulars are thought to be materially correct their accuracy cannot be guaranteed and they do not form part of any contract.
Property data and search facilities supplied by www.vebra.com

