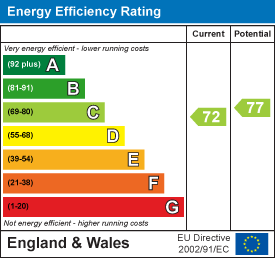
204 Woodgrange Drive
Southend-on-Sea
Essex
SS1 2SJ
Steeplefield, Leigh-on-Sea
Offers Over £450,000
4 Bedroom House - Semi-Detached
- No Onward Chain
- Modern Kitchen/Diner with Integrated Appliances and Garden Access
- Bright and Comfortable Lounge with Electric Fireplace and Alcove Storage
- Ground Floor WC and Separate Utility Room for Added Convenience
- Generous Bedrooms Including a Well-Proportioned Master
- Boarded and Insulated Loft Space Offering Extra Storage
- Well-Maintained Rear Garden with Patio and Side Access
- Garage with Power and Lighting Plus Direct Internal Access
- Private Driveway with Parking for Two Vehicles
- Catchment to the Highly Sought After Eastwood Academy
* NO ONWARD CHAIN * Bear Estate Agents are pleased to bring to market this well-presented four bedroom family home situated in a peaceful residential location. Offering generous internal living space across two floors, this property features an open-plan kitchen/diner, spacious lounge, utility room, four well-proportioned bedrooms, and a garage with driveway parking. Ideal for growing families, the home is move-in ready and conveniently located close to local schools, parks and commuter links. Eastwood Primary School and Eastwood Academy are within catchment.
Located in a peaceful and family-friendly residential area, Steeplefield enjoys a convenient position within Eastwood, offering easy access to a wide range of local amenities. The property is within close proximity to well-regarded schools including Eastwood Primary School and The Eastwood Academy, parks and local shops, making it ideal for families. Excellent transport links are nearby, including bus routes and major road connections such as the A127, providing quick access to Southend town centre, the seafront, and beyond. For commuters, nearby train stations offer direct links into London, while leisure options including golf courses, nature reserves and beaches are all just a short drive away.
Frontage & Parking
The property enjoys a smartly landscaped frontage with a block-paved driveway offering parking for two vehicles, bordered by decorative shingle. There is side access to the garden and direct access to the integrated garage. A UPVC double-glazed front door opens into the:
Porch
A bright and welcoming entrance space with UPVC double-glazed windows to the front and side aspects, feature exposed brickwork, coir matting, and wall lighting. An original wooden and glazed internal door leads through to:
Entrance Hall
Spacious hallway with laminate flooring, large storage cupboard, access to the downstairs WC, utility room, and internal garage. Carpeted stairs rise to the first floor with additional storage beneath. Radiator.
Lounge
5.49m x 4.57m (18'0 x 15'0)A spacious reception room with UPVC double-glazed window to the side aspect, feature electric fireplace, alcove storage, modern vertical radiator, and laminate flooring. Opens directly into the:
Kitchen/Diner
5.26m x 3.07m (17'3 x 10'1)Beautifully presented open-plan space with a UPVC double-glazed rear window and sliding doors leading out to the garden. Fitted kitchen with a mix of wall and base units, real wooden worktops, and tiled splashbacks. Features include a five-ring Siemens gas hob with extractor, integrated oven, space for a fridge/freezer and dishwasher, inset stainless steel sink with mixer tap, tiled flooring, coving, and spotlights.
Utility Room
Accessed via the hallway and providing an external door to the side garden. Fitted with both wall-mounted and base units, stainless steel sink with drainer and chrome mixer tap, and space for two undercounter appliances. Laminate flooring.
Ground Floor WC
Obscured UPVC double-glazed window to front, WC, countertop wash basin with chrome mixer tap and tiled splashback, and laminate flooring.
Landing
With carpeted flooring, skirting, loft access, and doors to all rooms.
Bedroom One
3.58m x 3.40m (11'9 x 11'2)Double bedroom with UPVC double-glazed window to the front aspect, carpeted flooring, skirting, and radiator.
Bedroom Two
3.23m x 2.95m (10'7 x 9'8)Double bedroom with UPVC double-glazed rear window, radiator, skirting, and laminate flooring.
Bedroom Three
3.84m x 2.18m (12'7 x 7'2)Another well-sized room with UPVC double-glazed rear window, laminate flooring, skirting, and radiator.
Bedroom Four
3.48m x 2.03m (11'5 x 6'8)Front-facing room with UPVC double-glazed window, built-in wardrobe, original wooden floorboards, skirting, and radiator.
Bathroom
Loft
Fully boarded and insulated, ideal for storage.
Garden
The rear garden begins with a hardstanding patio area, perfect for outdoor seating and entertaining. The remainder is mainly laid to lawn, enclosed by fencing with side access from the front.
Energy Efficiency and Environmental Impact

Although these particulars are thought to be materially correct their accuracy cannot be guaranteed and they do not form part of any contract.
Property data and search facilities supplied by www.vebra.com















