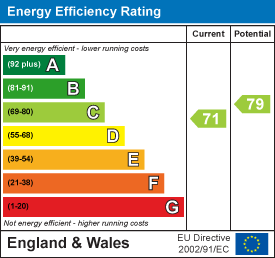
Putterills Lettings
Tel: 01462 419333
32 Bridge Street
Hitchin
Hertfordshire
SG5 2DF
Queen Street, Hitchin
£1,850 p.c.m. To Let
3 Bedroom Apartment
This beautifully presented and exceedingly spacious split level apartment offers accommodation extending in excess of 1100 sq ft. The large windows, high ceilings in the living area and neutral decor add to the spacious feel of the property. The spacious accommodation includes large entrance hallway with shower room off leading to a stunning open plan kitchen/sitting/dining area. The kitchen includes integrated appliances and a sink/drainer unit by the designer Phillip Stark. The living area has high ceiling with doors opening onto a large terrace. For practicality there is a large utility room. On the first floor there are three double bedrooms, dressing area with built in wardrobes and large bathroom. There is parking allocated for one car.
Hitchin is on the London Kings Cross east coast mainline and the fastest service to London Kings Cross takes just 28 minutes, to Cambridge takes 33 minutes and Peterborough, 38 minutes. Hitchin often features as one of the best places to live in the UK and offers a wide selection of excellent shops, pubs, restaurants, leisure facilities and places of worship.
Main Description
Entrance Hallway -
Kitchen/Sitting/Dining Room - 19'9'" x 17' (6.02m x 5.18m) -
Terrace - 20'9" x 8'3" (6.32m x 2.51m) -
Utility Room - 13'8" x 6'5" (4.17m x 1.96m) -
Shower Room - 7'2" x 4'8" (2.18m x 1.42m) -
Bedroom One - 12'6" x 11'2" (3.81m x 3.40m) -
Dressing Room - 10'4" x 5'3" (3.15m x 1.60m) -
Bedroom Two - 12'6" x 8'2" (3.81m x 2.49m) -
Bedroom Three - 10'5" x 7'9" max (3.18m x 2.36m max) -
Bathroom - 10'3" x 5'11" (3.12m x 1.80m) -
Allocated Parking -
Energy Efficiency and Environmental Impact

Although these particulars are thought to be materially correct their accuracy cannot be guaranteed and they do not form part of any contract.
Property data and search facilities supplied by www.vebra.com












