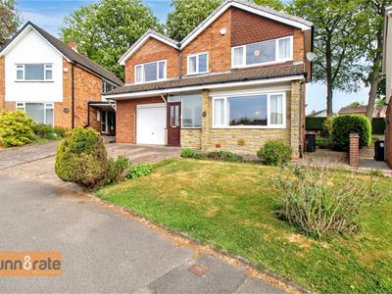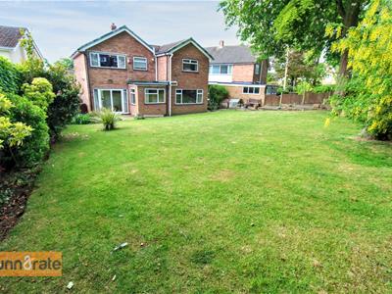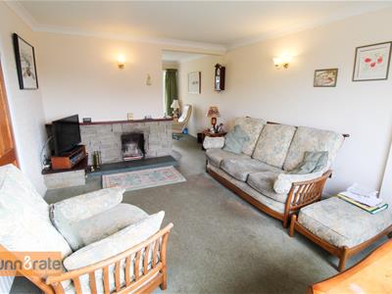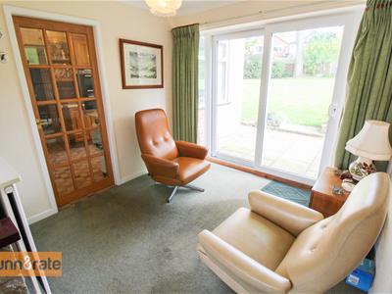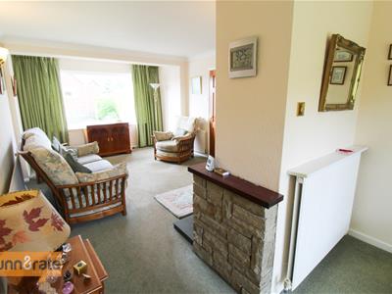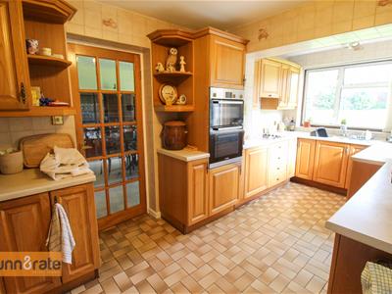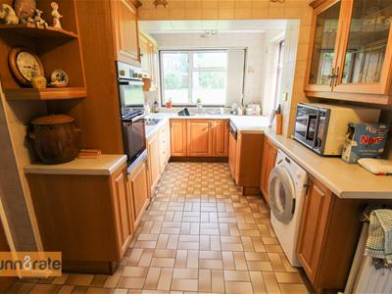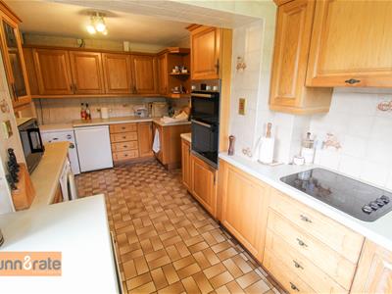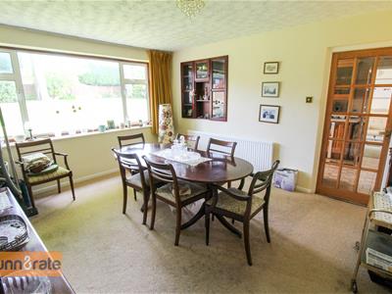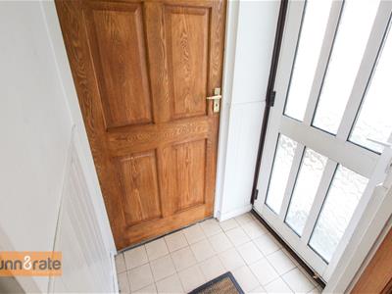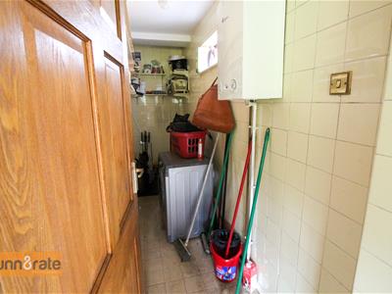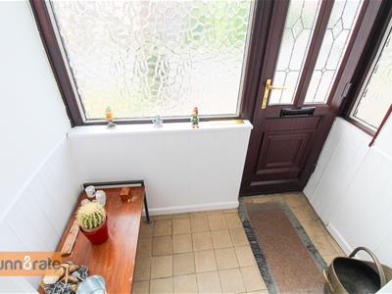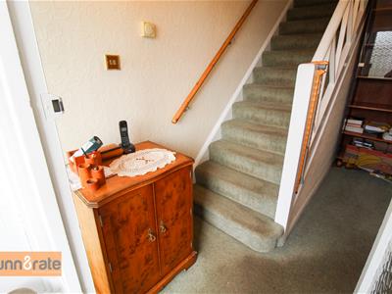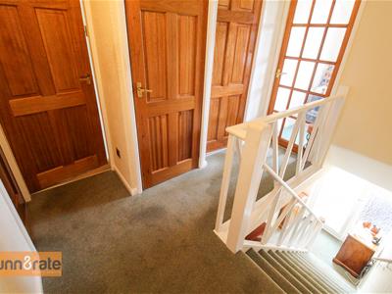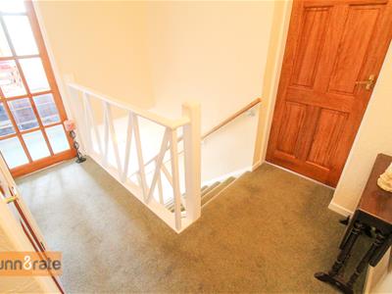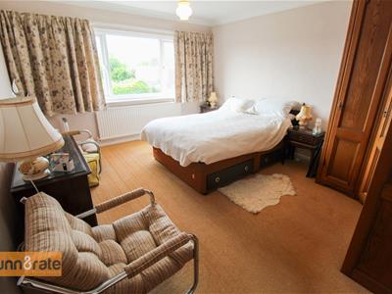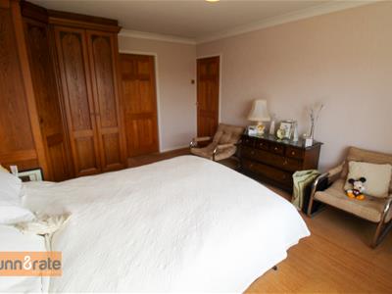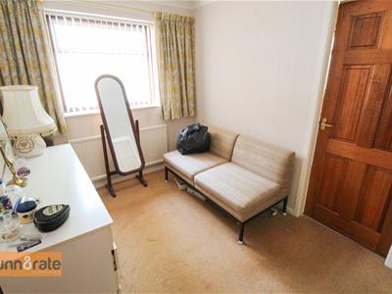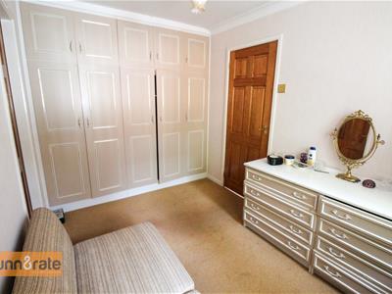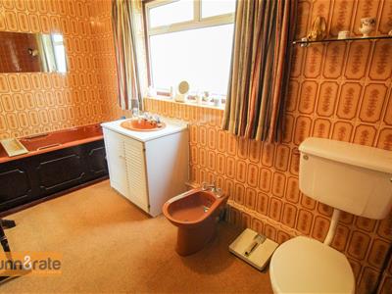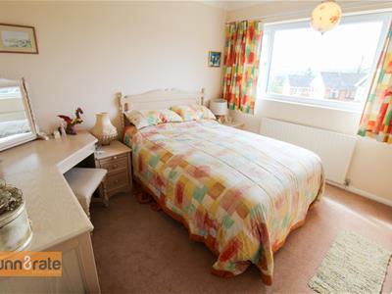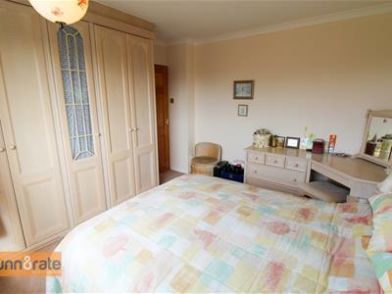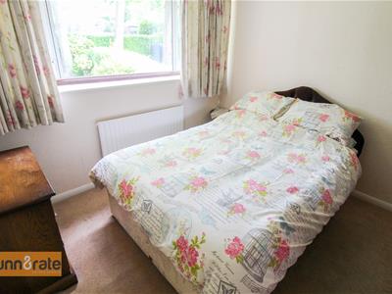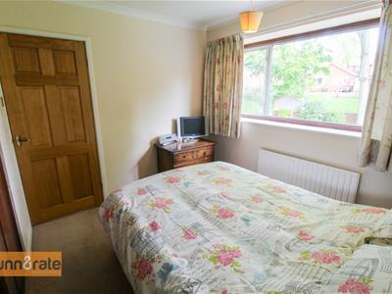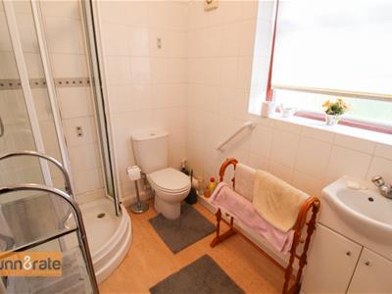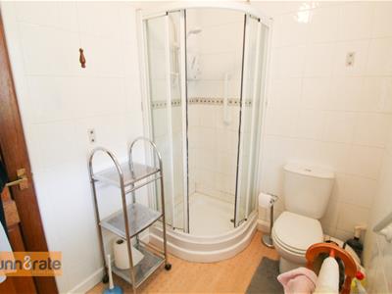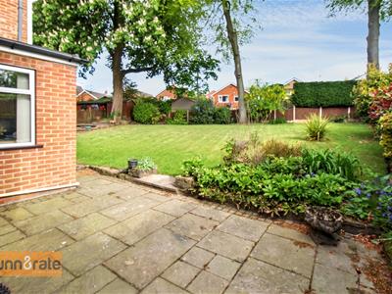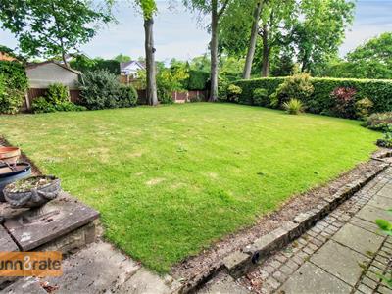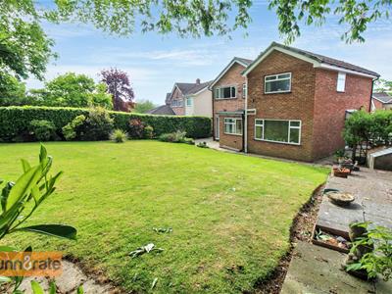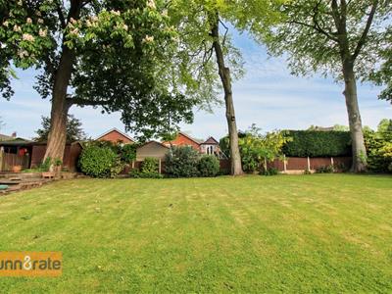.png)
122a Baddeley Green Lane
Stoke
ST2 7HA
Hillside Avenue, Endon, Stoke-On-Trent
£365,000 Sold (STC)
4 Bedroom House - Detached
- FANTASTIC IMMACULATE DETACHED HOME
- LARGE LOUNGE
- MODERN FITTED KITCHEN
- SEPARATE DINING ROOM
- FOUR GOOD SIZED BEDROOMS
- ENSUITE WITH DRESSING ROOM
- FAMILY BATHROOM
- LARGE STUNNING REAR GARDEN
- DRIVEWAY FOR PARKING & GARAGE
- DESIRABLE LOCATION
The winner takes it all, but are you in the running to be that winner? A spacious detached property in the desirable area of Endon, sold with NO UPWARD CHAIN could be all yours! Be victorious, as you envisage this well maintained property your new home! Comprising of a large lounge, fitted kitchen and separate dining room to the ground floor. To the first floor, there are FOUR bedrooms, including en-suite, a dressing room and family bathroom! Externally, the property benefits from off road parking to the front and a garage. To the rear, the garden is laid to lawn with flower bed borders. Located in the popular area of Endon within walking distance to admired schools and local amenities. Commuter links to the market town of Leek and Hanley City centre. It's time to stop talking and get dialling, call today to book a viewing!
GROUND FLOOR
Entrance Porch
1.88 x 1.04 (6'2" x 3'4")Door to the front aspect coupled with windows to the front and side aspect. Tiled flooring.
Entrance Hall
3.22 x 1.77 (10'6" x 5'9")Door to the front aspect. Radiator and stairs to the first floor.
Lounge
7.80 x 3.46 (25'7" x 11'4")A double glazed window overlooks the front aspect. Double glazed patio doors lead out to the rear garden. Open fireplace and three radiators.
Kitchen
5.11 x 2.72 (16'9" x 8'11")A double glazed window overlooks the rear and side aspect. Fitted with a range of wall and base storage units with co-ordinating work surface areas. Inset sink and side drainer, electric oven and hob. Space and plumbing for a washing machine and low level fridge and freezer. Fully tiled walls and radiator.
Dining/Sitting Room
4.18 x 3.61 (13'8" x 11'10")A double glazed window overlooks the rear aspect. Radiator.
Rear Hall
1.18 x 0.86 (3'10" x 2'9")Door to the side aspect.
Utility Room
3.81 x 0.98 (12'5" x 3'2")A window to the side aspect. Fully tiled walls and central heating boiler.
FIRST FLOOR
First Floor Landing
2.83 x 1.95 (9'3" x 6'4")Stairs from the ground floor. Airing cupboard.
Bedroom
4.32 x 3.59 (14'2" x 11'9")A double glazed window overlooks the front aspect. Built in wardrobes and radiator.
Dressing Room
3.02 x 2.28 (9'10" x 7'5")A double glazed window overlooks the side aspect. Fitted wardrobes and radiator.
En-suite
3.61 x 1.69 (11'10" x 5'6")A window to the rear aspect. Fitted suite comprising of bath, bidet, low level WC and wash hand basin with vanity unity. Fully tiled walls and radiator.
Bedroom
3.35 x 3.34 (10'11" x 10'11")A double glazed window overlooks the front aspect. Built in wardrobes and dressing table. Radiator.
Bedroom
2.99 x 2.51 (9'9" x 8'2")A double glazed window overlooks the rear aspect. Built in wardrobes and radiator.
Bedroom
2.13 x 1.71 (6'11" x 5'7")A double glazed window overlooks the front aspect. Radiator.
Bathroom
2.30 x 1.64 (7'6" x 5'4")A window overlooks the rear aspect. Fitted suite comprising of shower cubicle, low level WC and wash hand basin with vanity unity. Fully tiled walls and radiator. Loft access hatch.
EXTERIOR
To the front there is a paved driveway, laid to lawn and a side access path to the rear garden. To the rear, the garden is mainly laid to lawn, with mature shrubs and trees and a paved patio area. Shed.
GARAGE
Up and over door to the front.
Energy Efficiency and Environmental Impact
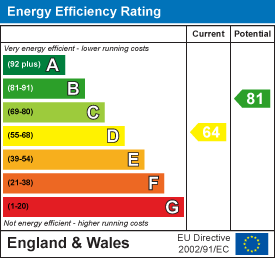
Although these particulars are thought to be materially correct their accuracy cannot be guaranteed and they do not form part of any contract.
Property data and search facilities supplied by www.vebra.com
