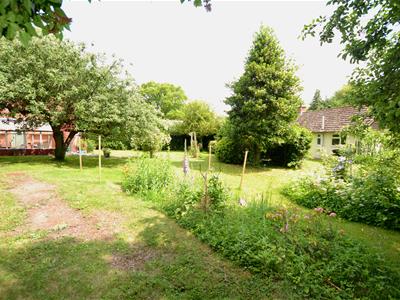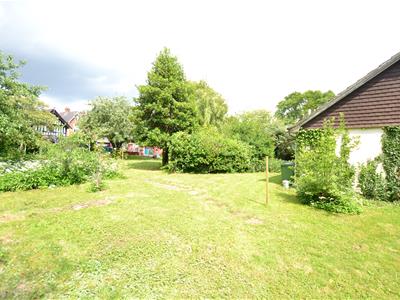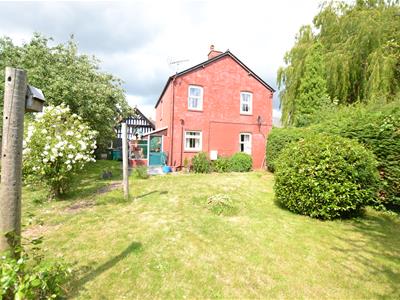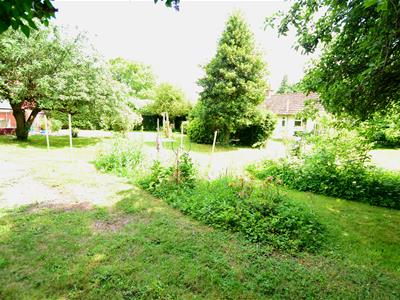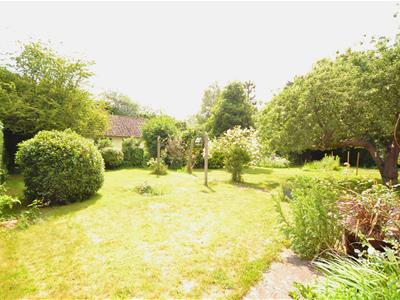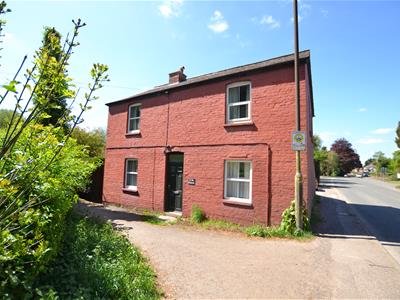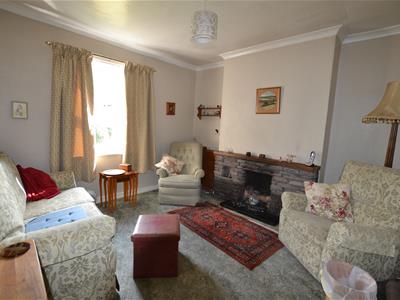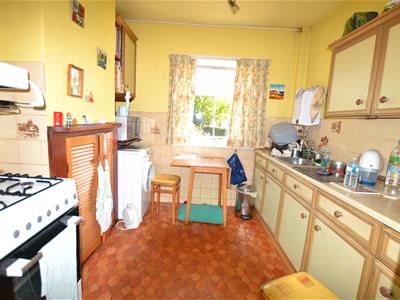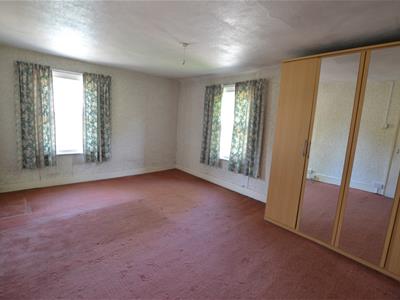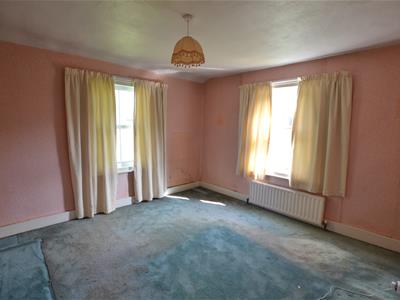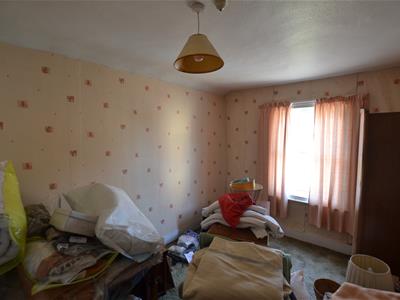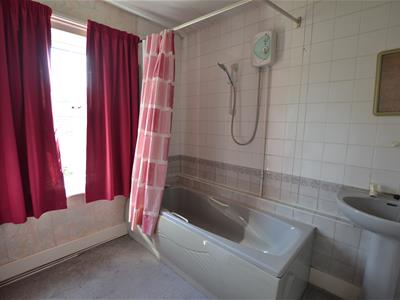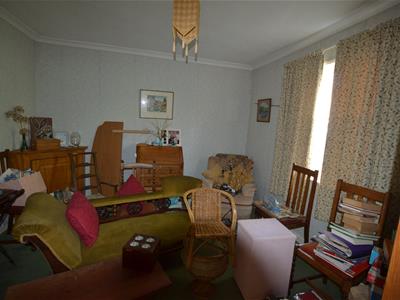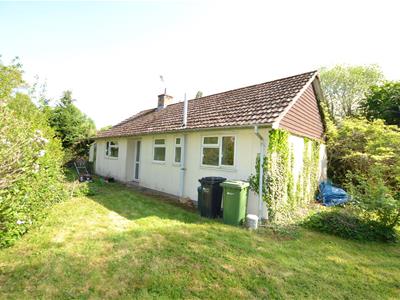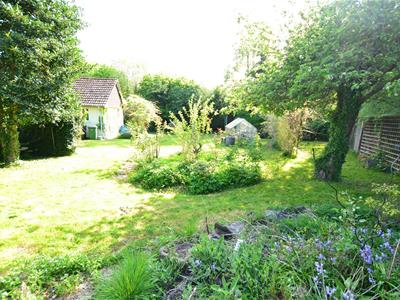
26 High Street
Leominster
Herefordshire
HR6 8LZ
Mill Street, Leominster
£400,000
2 Bedroom House - Detached
- Development Site
- Detached House
- Detached Woolaway Bungalow
- Large Gardens
- Possible Building Plot
- Edge Of Town
- NO ON-GOING CHAIN
*** PLOT POTENTIAL - Detached house, Woolaway Bungalow and Large Gardens****
A detached brick built house under a slate roof situated in a position on the edge of the market town of Leominster offering accommodation in need of complete modernisation and improvement including a reception hall, sitting room, separate dining room, kitchen, large storage room, ground floor W.C, rear porch workshop off and on the first floor 3 good size bedrooms, bathroom and outside a splayed drive to rear giving vehicular access, large lawned gardens with a detached Woolaway bungalow and further gardens with a potential for a building plot. (Subject to obtaining any necessary planning permissions).
Viewing is strictly by prior appointment with the selling agents.
Details of 4 The Poplands, Mill Street, Leominster are further described as follows:
The property is a detached brick built house under a slate roof.
An entrance door opens into a reception hall with a door opening into the sitting room.
The sitting room has a feature stone fireplace, mantle shelf over and 2 windows, one to front and one to side.
From the reception hall a door opens into the dining room having a window to the front.
A door from the hall opens into the kitchen. The kitchen is fitted with units to include a single drainer sink unit, working surfaces and base units of cupboards and drawers. There is a planned space for a cooker, space and plumbing for a washing machine, eye-level cupboards and a window to side.
From the hall a door opens into a useful storeroom having lighting and power.
To the side of the storeroom is a door opening into a cloakroom having a low flush W.C.
From the hall a staircase rises from the first floor landing and turns up to a half landing with a window to rear and off the first floor landing are doors to bedrooms.
Bedroom one. The large bedroom has a window to front and a window to side.
Bedroom two has a window to front and a window to side.
Bedroom three has a window to side.
From the landing a door opens into the bathroom having a suite of a panelled bath, shower over, pedestal wash hand basin and a window to side overlooking pretty gardens.
OUTSIDE.
The property is approached to the front with pedestrian access to the front door.
To the rear is a splayed drive with parking for motor vehicles.
From the drive double opening gates open onto the large gardens.
GARDENS.
The gardens are laid mainly to lawn with mature trees, plants and shrubs.
The property has been in the same ownership for many years.
SERVICES.
Mains gas, mains electricity, mains water, mains drainage, heating is electric modern heaters.
AGENTS NOTE.
The site is offered for sale as 1 lot, to include a detached house, a detached bungalow and large gardens.
Reception Hall
Sitting Room
3.71m x 3.56m (12'2" x 11'8")
Dining Room
3.58m 3.51m (11'9" 11'6")
Kitchen
2.57m x 2.29m (8'5" x 7'6")
Ground Floor Cloakroom/W.C.
Storeroom
Bedroom One
5.00m x 3.76m (16'5" x 12'4")
Bedroom Two
3.78m x 3.66m (12'5" x 12')
Bedroom Three
3.71m x 2.67m (12'2" x 8'9")
Bathroom
A Detached 2 Bedroom Bungalow
Gardens
Energy Efficiency and Environmental Impact

Although these particulars are thought to be materially correct their accuracy cannot be guaranteed and they do not form part of any contract.
Property data and search facilities supplied by www.vebra.com
