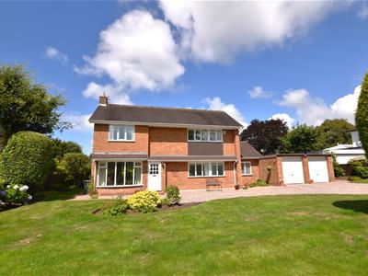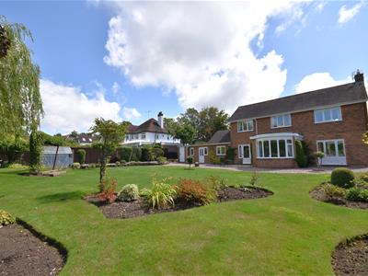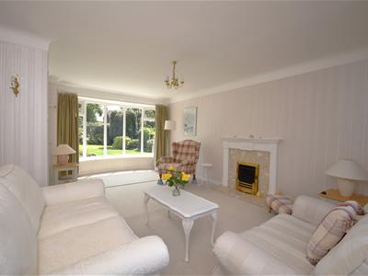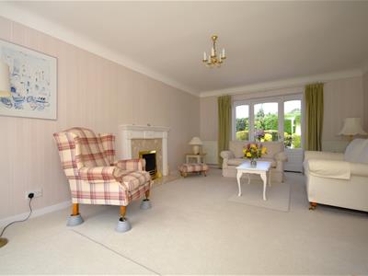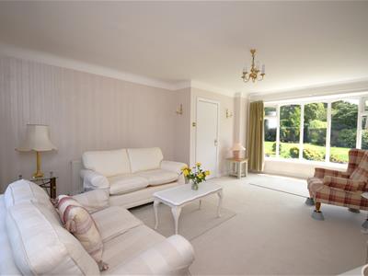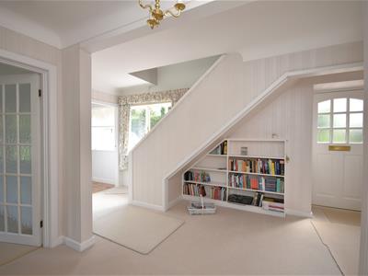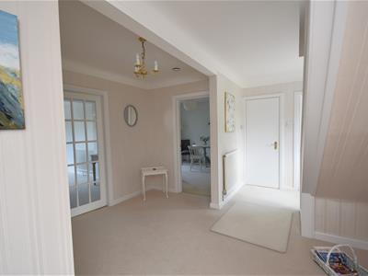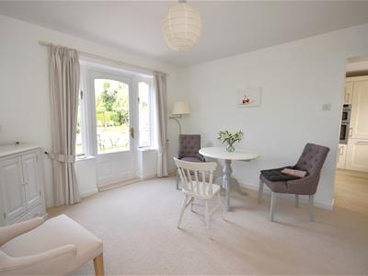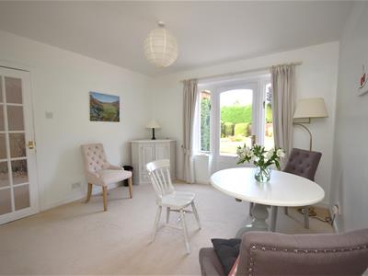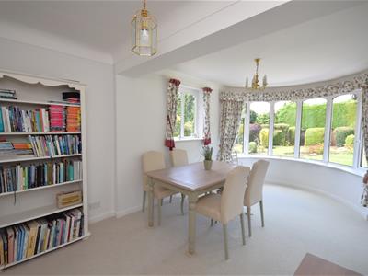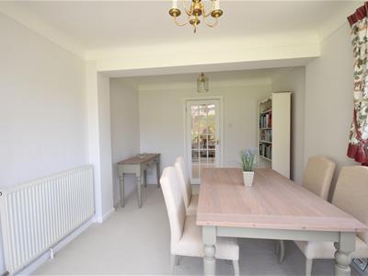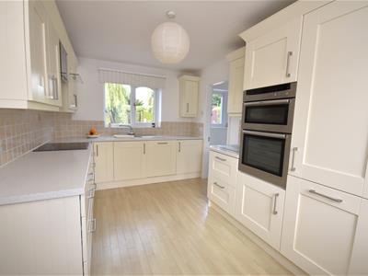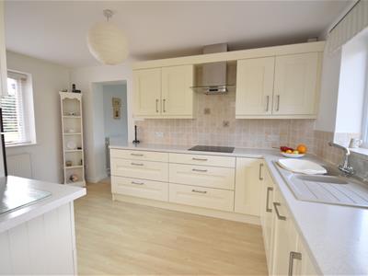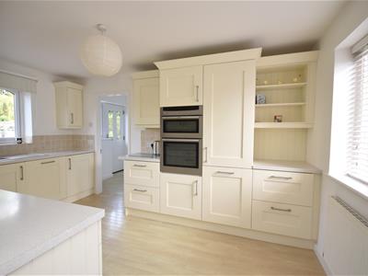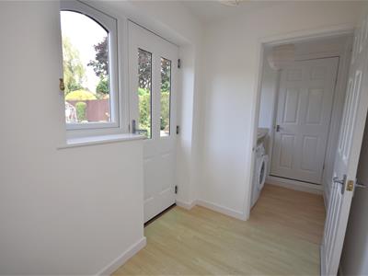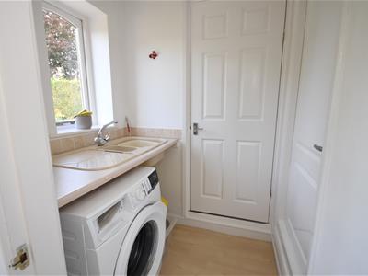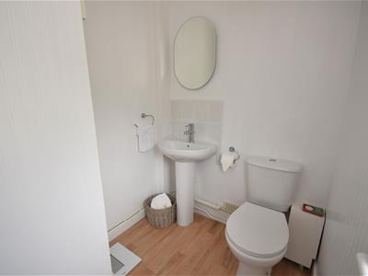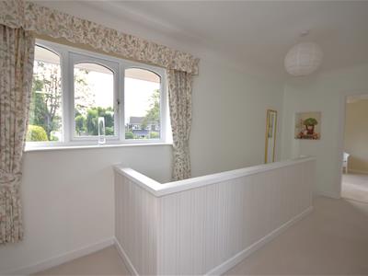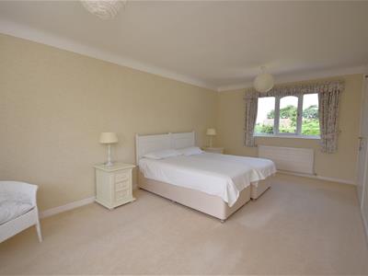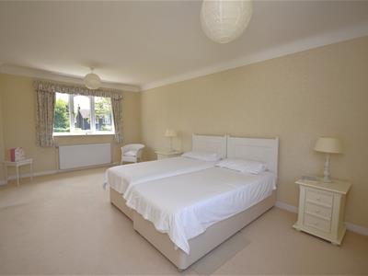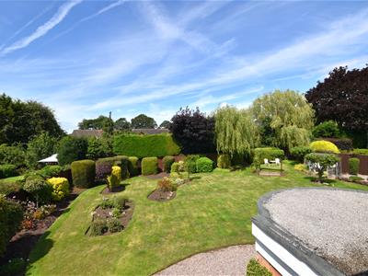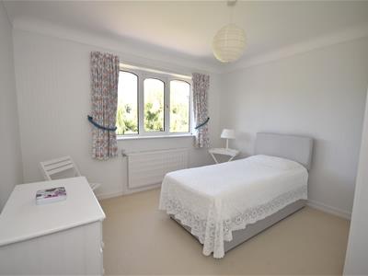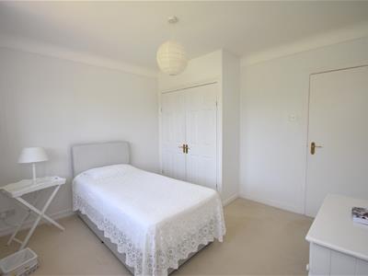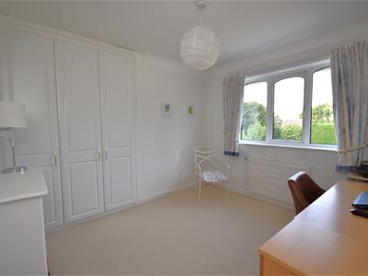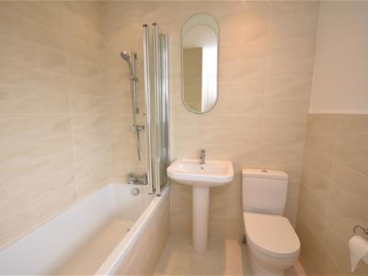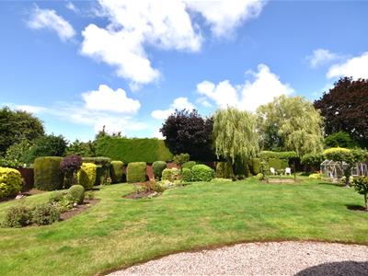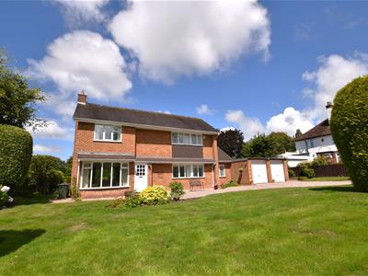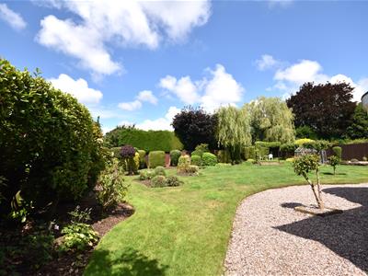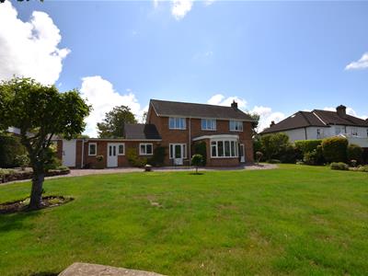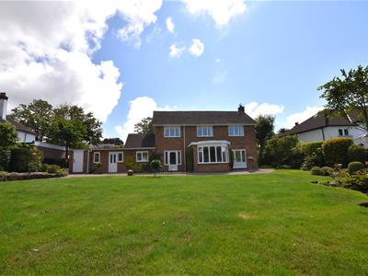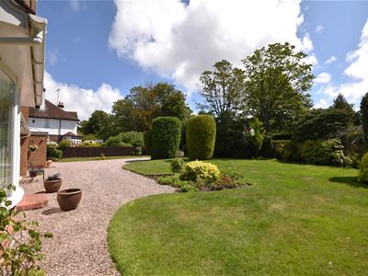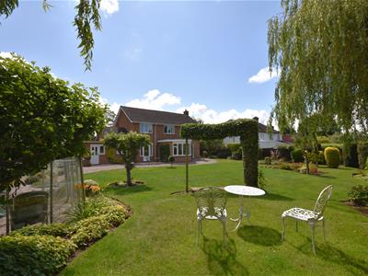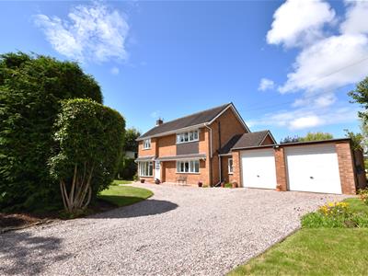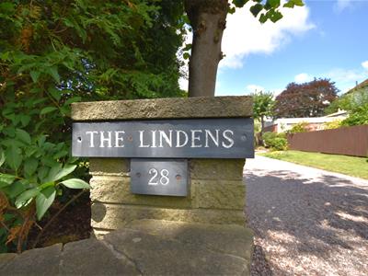Hewitt Adams
23 High Street
Neston
CH64 0TU
Earle Drive, Parkgate, Neston
£795,000
3 Bedroom House - Detached
- One of The Most Prestigious Roads in The Area
- Stunning Front and Rear Gardens
- Bright and Spacious Living Accommodation
- Further Scope To Develop
- Double Garage
- Three Double Bedrooms
- GCH
- Double Glazing
- A Must View Property
- Council Tax Band- F
**Stunning Three Bedroom Family Home - Incredibly Sought After Parkgate Location On One Of The Areas Most Prestigious Roads - Stunning Front & Rear Gardens **
Hewitt Adams is delighted to showcase 'The Lindens' an immaculately presented three bedroom, detached family home located on the prestigious, beautifully tree-lined Earle Drive in Parkgate, just a few minutes walk to Parkgate front and its far reaching views of the Welsh Hills and Dee Estuary. Also just a short walk/drive to Neston Town Centre and all its excellent amenities, good transport, links and catchment for highly acclaimed schools.
This beautiful property sits proudly in one of the best plots on the road, and boasts the extremely versatile living spaces that are so essential in todays family homes. The property does offer even further scope for development (subject to the relevant consents)
In brief the accommodation affords: entrance hall, cloakroom, lounge, dining room, breakfast room, modern kitchen, utility room, to the first floor there are three double bedrooms and a family bathroom, integral double garage.
Externally the property sits in a generous plot and welcomes beautifully landscaped gardens with the rear aspect being completely private, secure boundaries, well stocked and established trees and shrubs. we don't come across gardens like this everyday - making this the perfect family home! The front of the property offers a large gravel driveway and front garden laid to lawn with well stocked borders.
Call Hewitt Adams on 0151 336 0808 to book a viewing of this fantastic new addition to the market.
Entrance Hall
4.85m x 4.34m (15'11 x 14'03)Traditional front door to hallway, central heating radiator, staircase to first floor, cloaks storage cupboard, doors to;
Cloakroom
2.26m x 1.47m (7'05 x 4'10)WC, wash hand basin, window to front.
Lounge
6.35m x 3.91m (20'10 x 12'10)Bay window to front elevation, door and window to rear, two central heating radiators, living flame gas fire with feature surround.
Dining Room
5.51m x 2.95m (18'01 x 9'08)Bay window to rear, window to side aspect, central heating radiator.
Kitchen
4.60m x 2.69m (15'01 x 8'10)A modern kitchen comprising a range of well appointed wall and base units with complimentary work surfaces incorporating sink and drainer, NEFF ceramic hob, double oven, dishwasher, fridge, window to front and rear aspect, door to rear hall.
Breakfast Room
4.06m x 3.45m (13'04 x 11'04)Door and window to rear elevation, central heating radiator, opening to kitchen.
Rear Hall
Door leading outside, window to rear, door to utility.
Utility Room
1.50m x 1.42m (4'11 x 4'08)Further work surfaces with sink and drainer, space and plumbing for washing machine/ tumble dryer, window to rear aspect, doors to;
Boiler Room
Housing Boiler.
Double Garage
5.36m x 5.05m (17'07 x 16'07)Two up and over doors, lighting and power.
Landing
Window to front elevation, loft access hatch, airing cupboard, doors to;
Master Bedroom
6.22m x 3.33m (20'05 x 10'11)Dual aspect windows to front and rear aspect, central heating radiator, built in wardrobe.
Bedroom 2
3.48m x 3.30m (11'05 x 10'10)Window to rear aspect, central heating radiator, built in wardrobe.
Bedroom 3
3.53m x 3.00m (11'07 x 9'10)Window to rear aspect, central heating radiator, built in wardrobes.
Bathroom
2.21m x 1.93m (7'03 x 6'04)Comprising WC, wash hand basin, bath with shower over, heated towel radiator, fully tiled, window to front aspect.
Energy Efficiency and Environmental Impact

Although these particulars are thought to be materially correct their accuracy cannot be guaranteed and they do not form part of any contract.
Property data and search facilities supplied by www.vebra.com
