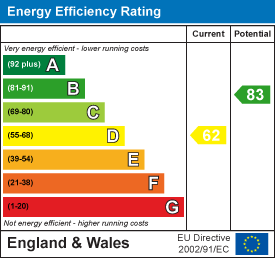
243 Mary Vale Road
Bournville
Birmingham
B30 1PN
Guiting Road, Selly Oak BVT, Birmingham
Offers In The Region Of £250,000
3 Bedroom House - Terraced
- Three Double Bedrooms
- Perfect Project
- Needing Updating
- No Chain
- Warm Air Heating
- Extended
- Lots of Potential
- Great Location
*LOVELY EXTENDED MID-TERRACE HOME WITH NO CHAIN on BOURNVILLE VILLAGE TRUST!* Located on this lovely, leafy road is this extended mid-terrace home which has the bonus of being offered with no onward chain! Well placed for all the area has to offer including the local schools, great transport links and also amenities at nearby Harborne, Selly Oak, Northfield and Bournville alongside excellent commuter links to the nearby QE Hospital and University of Birmingham, this would make a great first time home with the opportunity to update and modernise! The accommodation itself offers the following; front garden and driveway, entrance porch living and dining room, kitchen, garage, guest wc, rear extension and a landscaped, low maintenance. To the first floor there are three good double bedrooms, two with built-in bedroom storage and a family bathroom. To book your viewing of this wonderful home please call our Bournville sales team.
Approach
This good sized three bedroom extended mid terrace is approached via a block brick front driveway providing off street parking leading to a garage and mature fore lawn and decorative edging and steps leading up to front entrance door opening into:
Porch
With tiled floor, frosted double glazed window to the front aspect, wall mounted light point and stained glazed leaded light UPVC door opening into:
Open Plan Living and Dining Room
3.48m x 4.29m (11'05" x 14'01" )Living area with ceiling light point, inset fire on raised hearth and brick surround and storage options, double glazed window to the front aspect, two wall mounted light points, stairs giving rise to the first floor landing and open walkway into dining area.
Dining Area
2.41m x 3.86m (7'11" x 12'08")With further ceiling light point, double glazed sliding patio doors giving access to the rear extension and internal door opens into:
Kitchen
3.28m x 2.82m (10'09" x 9'03")With a matching selection of wall and base units with roll edge work surface incorporating inset stainless steel sink and double drainer with hot and cold mixer tap, space facility for dishwasher, space facility for freestanding gas cooker and fridge freezer, floor warm air heating boiler system, tiling to splash backs, tiled floors, strip ceiling light point, single glazed window to the rear extension, wall mounted extractor and door opens into:
Outer Lobby Area
With tiled flooring, frosted wooden door opening into rear extension, door opening into garage and interior door opens into:
Downstairs WC/Wet Room
0.84m x 1.75m (2'9" x 5'09" )With single glazed frosted window to the rear aspect, ceiling light point, tiled floor, tiling to walls, low flush WC and wall mounted electric shower.
Garage
2.44m x 5.13m (8' x 16'10" )With a metal up and over door to driveway, gas and electric meters and strip ceiling light point.
Rear Extension
5.64m x 2.87m (18'06" x 9'05" )Being accessed from the outer lobby area or the dining room with two double glazed windows to the rear aspect, further frosted single glazed door, ceiling light point, plumbing facility for washing machine, wall mounted heater and exterior door opens out to the rear garden.
First Floor Accommodation
From the living room turning staircase gives rise to the first floor landing with loft access point with pull down ladder, door opening into airing cupboard housing the hot water tank and shelving and interior doors opening into:
Bedroom One
4.37m x 3.15m (14'04" x 10'04")With double glazed window to the front aspect, ceiling light point and built-in wardrobes with overhead storage units.
Bedroom Two
3.28m x 3.00m (10'09" x 9'10")With double glazed window to the front aspect, ceiling light point and built-in wardrobes with overhead storage units.
Bedroom Three
3.00m x 3.10m (9'10" x 10'2")With double glazed window to the rear aspect and ceiling light point.
Bathroom
2.69m x 1.88m (8'10" x 6'02" )With cast iron inset bath with hot and cold mixer tap and shower attachment, low flush WC, wash hand basin on pedestal with hot and cold taps, two frosted double glazed windows to the rear aspect, in-built storage options, fully tiled to walls and ceiling light point.
Rear Garden
With block paving and low level walling leading to the main garden area with low maintenance block paving with decorative flowerbeds to borders and being finished with panel fencing and side access gate leading to the neighbouring property
Energy Efficiency and Environmental Impact

Although these particulars are thought to be materially correct their accuracy cannot be guaranteed and they do not form part of any contract.
Property data and search facilities supplied by www.vebra.com
















