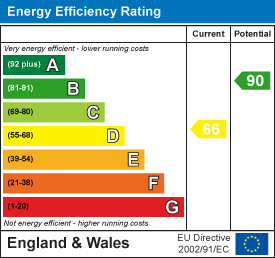Pheonix House
5 New Street
Braintree
Essex
CM7 1ER
Wakelin Way, Witham
Per Month £1,450 p.c.m. To Let
3 Bedroom House - Semi-Detached
- THREE BEDROOMS
- CUL-DE-SAC LOCATION
- GARAGE
- DRIVEWAY PARKING
- WALKING DISTANCE TO STATION
- KITCHEN/DINER
** AVAILABLE JUNE ** THREE Bedroom semi-detached property occupying a corner plot position in the sought after cul-de-sac, Wakelin Way. The property boasts from a generous sized living area, kitchen/diner, ground floor bathroom whilst externally offering off road parking as well as single garage. The property is conveniently located within walking distance of the Town Centre & Train Station providing a regular service to London Liverpool Street.
Front Of The Property
Commencing with a paved pathway, with side patio area, leading on to single garage and rear driveway. Artificial lawn area surrounded by a range of flower beds containing numerous plants, shrubs and bushes.
Entrance Porch
Main entrance door, wood effect laminate flooring, doorway leading to;
Lounge
4.29m x 4.17m (14'1 x 13'8)Double glazed UPVC window overlooking rear garden, wood effect laminate flooring, under stair storage cupboard.
Inner Hall
Wood effect laminate flooring, UPVC window, doorways leading to kitchen and Bathroom. Stairs rising to first floor.
Kitchen
4.57m x 2.39m (15'0 x 7'10)Range of base level and wall mounted units, space for fridge freezer & washing machine., stainless steel sink with waste sink and drainer. Integrated double electric oven with four-ring gas hob with fitted extractor over. tiled flooring,
Bathroom
Shower enclosure, low level WC, hand basin, towel rail, fully tiled walls with tiled flooring, radiator, frosted glass double glazed window.
FIRST FLOOR
Bedroom One
3.61m x 2.49m (11'10 x 8'2)Carpeted, two double glazed windows to front aspect, fitted storage cupboard, radiator.
Bedroom Two
3.07m x 2.21m (10'1 x 7'3)Double glazed window to rear aspect, carpeted floor, fitted wardrobe, airing cupboard, radiator.
Bedroom Three
2.31m x 1.96m (7'7 x 6'5)Carpeted flooring, double glazed window to rear aspect, radiator.
Energy Efficiency and Environmental Impact


Although these particulars are thought to be materially correct their accuracy cannot be guaranteed and they do not form part of any contract.
Property data and search facilities supplied by www.vebra.com







