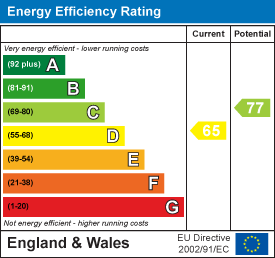St. Bartholomews Close, Cresswell, NE61
Asking Price £460,000
3 Bedroom House - Semi-Detached
- EXTENDED SEMI-DETACHED FAMILY HOME
- EXCEPTIONAL COASTAL LOCATION WITH OPEN ASPECT VIEWS
- LOUNGE, SNUG & OPEN PLAN KITCHEN/DINING SPACE
- THREE DOUBLE BEDROOMS PLUS STUDY
- RE-FITTED FAMILY BATHROOM
- DELIGHTFUL LANDSCAPED REAR GARDENS
- OFF STREET PARKING FOR 3-4 VEHICLES
- UTILITY ROOM & GARAGE/STORE
- SITUATED JUST A STONES THROW FROM CRESSWELL BEACH
- POTENTIAL FOR USE AS A SECOND HOME
Well Presented & Extended Semi-Detached Family Home, Boasting an Exceptional Position with Outstanding Open Aspect Views over the Breathtaking Northumberland coastline with Great Open Plan Kitchen/Dining & Family Space, Generous Lounge plus Separate Snug, Utility Room, Three Double Bedrooms plus Study, Re-Fitted Family Bathroom plus Ground Floor Shower Room, Off Street Parking, Garage/Store & Delightful Landscaped Rear Gardens!
This excellent, three-bedroom semi-detached home is ideally located on the highly desirable St. Bartholomews Close, Cresswell. St. Bartholomews Close is perfectly positioned just a short walk from both Cresswell Beach and the superb Druridge Bay. Also placed nearby is the historic Cresswell Pele Tower and Walled Garden, The Drift Cafe and Cresswell Ices.
The property itself features three generously sized bedrooms, with the principal suite benefiting from a connecting door to a home study or nursery. Further highlights include a utility room, a garage, and landscaped rear gardens.
Cresswell is located just 15 minutes drive from the historic market town of Morpeth, which provides an excellent array of shops, cafes, restaurants and schooling. The popular coastal towns of Amble and Warkworth are also found only 15 minutes to the north.
Internally, the property is accessed via an entrance lobby with access to a ground floor shower room. The entrance hall leads into a central hallway, with a return staircase to the first floor. To the left is a cosy lounge with a wood-burning stove, with access into a snug with window over looking the front garden. The lounge then offers double doors which open into the extended dining room, which enjoys superb views over the rear gardens and towards Druridge Bay.
The dining room then flows into a modern, re-fitted kitchen fitted with stylish modern units and integrated appliances. From the kitchen, there is access to a spacious utility room, which leads to the rear and into a large garage/store currently used as a home gym. A further door provides access into the garage with secure storage and garage door.
The stairs then lead to the first floor which in turn gives access into three double bedrooms. The generous principal bedroom enjoys a southerly outlook and links to a home office or nursery, with stunning views north over Druridge Bay—this space could easily be converted into an en suite should it be required. Bedroom two also enjoys coastal views to the rear. Bedroom three offers more southerly views, again with wonderful coastal aspect. The well-presented and re-fitted family bathroom, which is fully tiled, is also accessed from the first floor landing and provides a four piece suite with free standing bathtub.
Externally, the property includes a large front garden, which is laid to lawn, and a block-paved driveway providing off street parking for 3-4 vehicles, leading to the garage/store. The rear garden has been beautifully landscaped by the current owners, with mature planted borders, magnolia and cherry trees, and again offers breathtaking coastal views.
Well presented throughout, this superb semi-detached home offers an excellent opportunity to secure only a handful of residential homes that provide such a rare and desirable position and viewings are deemed essential.
ON THE GROUND FLOOR
Entrance Hall
2.57m x 1.26m (8'5" x 4'2")Measurements taken from widest points
Shower Room
2.35m x 1.76m (7'9" x 5'9")Measurements taken from widest points
Hallway
Lounge
4.70m x 3.63m (15'5" x 11'11")Measurements taken from widest points
Snug
2.49m x 3.63m (8'2" x 11'11")Measurements taken from widest points
Dining Room
3.05m x 5.65m (10'0" x 18'6")Measurements taken from widest points
Kitchen
3.60m x 3.16m (11'10" x 10'4")Measurements taken from widest points
Utility
3.10m x 2.22m (10'2" x 7'3")Measurements taken from widest points
Garage
ON THE FIRST FLOOR
Landing
Bedroom
4.48m x 3.63m (14'8" x 11'11")Measurements taken from widest points
Bedroom
2.97m x 3.24m (9'9" x 10'8")Measurements taken from widest points
Bedroom
2.37m x 3.59m (7'9" x 11'9")Measurements taken from widest points
Bedroom
1.85m x 3.47m (6'1" x 11'5")Measurements taken from widest points
Bathroom
2.97m x 2.22m (9'9" x 7'3")Measurements taken from widest points
Disclaimer
The information provided about this property does not constitute or form part of an offer or contract, nor may be it be regarded as representations. All interested parties must verify accuracy and your solicitor must verify tenure/lease information, fixtures & fittings and, where the property has been extended/converted, planning/building regulation consents. All dimensions are approximate and quoted for guidance only as are floor plans which are not to scale and their accuracy cannot be confirmed. Reference to appliances and/or services does not imply that they are necessarily in working order or fit for the purpose.
Energy Efficiency and Environmental Impact

Although these particulars are thought to be materially correct their accuracy cannot be guaranteed and they do not form part of any contract.
Property data and search facilities supplied by www.vebra.com
.png)




































