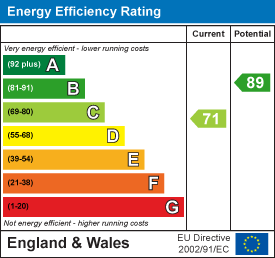
Fletcher and Company (Smartmove Derbyshire Ltd T/A)
15 Melbourne Court,
Millennium Way,
Pride Park
Derby
DE24 8LZ
Findern Close, Allestree, Derby
Offers In Excess Of £260,000
2 Bedroom Bungalow
- Tastefully Presented Throughout
- Porch & Entrance Hall
- Lounge
- Refitted Kitchen
- Two Bedrooms & Wet Room
- Double Glazed & Gas Central Heated
- Wonderful Rear Garden
- Driveway & Foregarden
- Close to Shops & Excellent Facilites
- Realistically Priced
A well presented, two bedroom, detached bungalow occupying a quiet cul-de-sac location in a highly convenient position in Allestree.
The property is double glazed and gas central heated with entrance hall, lounge, fitted kitchen, two bedrooms and a wet room.
To the front of the property is a fore-garden and driveway with useful storage area to side with power and cold water outdoor hose tap. To the rear of the property is a very private garden with a pleasant backdrop of mature trees, various seated areas and useful timber garden/hobby room.
The Location
This is an opportunity to acquire a particularly well situated, two bedroom, detached bungalow in a quiet cul-de-sac location in Allestree. The property is a short distance from Park Farm shopping centre which offers an excellent range of amenities. The bungalow is also convenient for a regular bus service which runs from Birchover Way into Derby city centre. The property gives convenient access to beautiful Markeaton park and lake.
Accommodation
Porch
A recessed porch with double glazed entrance door.
Entrance Hall
3.00 x 1.11 (9'10" x 3'7")An L-shaped entrance hall with central heating radiator, cloak cupboard and access to loft space.
Lounge
 4.56 x 3.60 (14'11" x 11'9")Having a central heating radiator, wood effect flooring and double glazed window to front overlooking attractive fore-garden.
4.56 x 3.60 (14'11" x 11'9")Having a central heating radiator, wood effect flooring and double glazed window to front overlooking attractive fore-garden.
Kitchen
 2.91 x 2.44 (9'6" x 8'0")Refitted with stone effect worktops, tiled surrounds, one and a quarter stainless steel sink unit with mixer tap, fitted base cupboards and drawers, complementary wall mounted cupboards, inset four plate gas hob with extractor hood over, built-in oven beneath, fridge, freezer, dishwasher, recessed ceiling spotlighting, double glazed window to side and double glazed window to front with views towards Kedleston Hall in the distance.
2.91 x 2.44 (9'6" x 8'0")Refitted with stone effect worktops, tiled surrounds, one and a quarter stainless steel sink unit with mixer tap, fitted base cupboards and drawers, complementary wall mounted cupboards, inset four plate gas hob with extractor hood over, built-in oven beneath, fridge, freezer, dishwasher, recessed ceiling spotlighting, double glazed window to side and double glazed window to front with views towards Kedleston Hall in the distance.
Bedroom One
 3.63 x 3.61 (11'10" x 11'10")With central heating radiator, fitted wardrobes, overhead storage and double glazed window to rear.
3.63 x 3.61 (11'10" x 11'10")With central heating radiator, fitted wardrobes, overhead storage and double glazed window to rear.
Bedroom Two
 2.94 x 2.55 (9'7" x 8'4")Having a central heating radiator and double glazed French doors to garden.
2.94 x 2.55 (9'7" x 8'4")Having a central heating radiator and double glazed French doors to garden.
Well-Appointed Wet Room
 1.85 x 1.74 (6'0" x 5'8")Appointed with feature tiling, vanity unit with wash handbasin with cupboard and drawers beneath, low flush WC, shower area, chrome towel radiator, recessed ceiling spotlighting and double glazed window to side.
1.85 x 1.74 (6'0" x 5'8")Appointed with feature tiling, vanity unit with wash handbasin with cupboard and drawers beneath, low flush WC, shower area, chrome towel radiator, recessed ceiling spotlighting and double glazed window to side.
Outside
 A true feature of this sale is the beautiful, oasis like, rear garden which has a pleasant backdrop over mature trees, complete privacy and a storage/utility area off the side door and hallway. This leads to a ramp which in turn leads to a very useful, timber framed summerhouse/hobby room. There is a lower level patio area with two distinct seating areas, ideal for outdoor dining and entertaining with pergola, climbing plants and trellis work . A further seating area is reached through a pergola with climbing plants, trellis work and impressive Acer. Borders contain a varied selection of plants and shrubs. The garden must be seen to be fully appreciated. To the front of the property there is a further, well-stocked garden, gravel beds, plants and shrubs. There is a driveway providing off-road parking.
A true feature of this sale is the beautiful, oasis like, rear garden which has a pleasant backdrop over mature trees, complete privacy and a storage/utility area off the side door and hallway. This leads to a ramp which in turn leads to a very useful, timber framed summerhouse/hobby room. There is a lower level patio area with two distinct seating areas, ideal for outdoor dining and entertaining with pergola, climbing plants and trellis work . A further seating area is reached through a pergola with climbing plants, trellis work and impressive Acer. Borders contain a varied selection of plants and shrubs. The garden must be seen to be fully appreciated. To the front of the property there is a further, well-stocked garden, gravel beds, plants and shrubs. There is a driveway providing off-road parking.
Council Tax Band C

Energy Efficiency and Environmental Impact

Although these particulars are thought to be materially correct their accuracy cannot be guaranteed and they do not form part of any contract.
Property data and search facilities supplied by www.vebra.com








