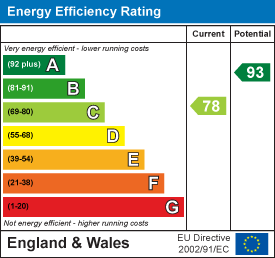Foxhall Estate Agents
625 Foxhall Road
Ipswich
Suffolk
IP3 8ND
Saturn Road, Ipswich
Guide price £200,000
2 Bedroom House - Mid Terrace
- OFF ROAD PARKING SPACE
- TWO DOUBLE BEDROOMS
- KITCHEN
- UPSTAIRS BATHROOM
- DOWNSTAIRS W.C.
- REAR GARDEN
- OPEN PLAN LOUNGE/DINING ROOM
- EASY ACCESS TO A12/14 AND LOCAL AMENITIES
- CUL-DE-SAC LOCATION - IN NEED OF RE-FURBISHMENT AND RE-DECORATION
- FREEHOLD - COUNCIL TAX BAND - B
OFF ROAD PARKING SPACE - TWO DOUBLE BEDROOMS - KITCHEN - UPSTAIRS BATHROOM - REAR GARDEN - DOWNSTAIRS W.C. - OPEN PLAN LOUNGE/DINING ROOM - EASY ACCESS TO A12/14 AND LOCAL AMENITIES - CUL-DE-SAC LOCATION - IN NEED OF RE-FURBISHMENT AND RE-DECORATION
***Foxhall Estate Agents*** are excited to offer for sale this well proportioned two bedroom mid-terrace house situated in a quiet cul-de-sac on the popular North/West side of Ipswich which requires re-furbishment and re-decoration.
The property is conveniently located for Ipswich Town Centre and Waterfront to the South with the river Gipping within walking distance and the A14/12 a few minutes drive away at Sproughton. It is also well located for easy access to Anglia Retail Park at Whitehouse, multiple shops at Sproughton and the villages to the West of Ipswich.
The property comprises of an entrance hall, kitchen, open plan lounge/diner with under stairs cupboard, upstairs landing, two double bedrooms (one with overstairs cupboard housing the boiler), modern bathroom and rear garden. Further benefiting from off road parking to front and unrestricted on street parking in the close.
The property is in need of re-furbishment however is priced with this in mind.
Front Garden
Hardstanding parking for one vehicle block paved to the side for bin storage, outside light and door to the front.
Entrance Hallway
 Radiator, coving, door to cloakroom, lounge/diner, kitchen, stairs to first floor.
Radiator, coving, door to cloakroom, lounge/diner, kitchen, stairs to first floor.
Kitchen
 3.02m x 1.73m (9'11 x 5'8)Comprising of wall and base units with cupboards and drawers under worksurfaces over, stainless steel sink and drainer unit with a mixer tap over, Hotpoint oven with gas hob over, stainless steel backplate, stainless steel Bosch extractor hood over, double glazed window to front with fitted blind, spotlights, space and plumbing for a washing machine, space for a full height fridge / freezer.
3.02m x 1.73m (9'11 x 5'8)Comprising of wall and base units with cupboards and drawers under worksurfaces over, stainless steel sink and drainer unit with a mixer tap over, Hotpoint oven with gas hob over, stainless steel backplate, stainless steel Bosch extractor hood over, double glazed window to front with fitted blind, spotlights, space and plumbing for a washing machine, space for a full height fridge / freezer.
Lounge/Diner
 4.67m x 3.81m (15'4 x 12'6 )Laminate flooring, coving, radiator, double glazed patio doors to rear, telephone and aerial point and large understairs cupboard.
4.67m x 3.81m (15'4 x 12'6 )Laminate flooring, coving, radiator, double glazed patio doors to rear, telephone and aerial point and large understairs cupboard.
Downstairs W.C.
 Pedestal wash hand basin, low flush W.C, radiator, extractor fan with splashback tiling
Pedestal wash hand basin, low flush W.C, radiator, extractor fan with splashback tiling
Landing
 Doors to bedroom one, bedroom two and the bathroom, access to loft hatch with smoke alarm.
Doors to bedroom one, bedroom two and the bathroom, access to loft hatch with smoke alarm.
Bedroom One
 3.81m x 2.79m (12'6 x 9'2)Double glazed window to the front, radiator, carpet flooring and cupboard over the stairs with Baxi wall mounted boiler approx 6 months old.
3.81m x 2.79m (12'6 x 9'2)Double glazed window to the front, radiator, carpet flooring and cupboard over the stairs with Baxi wall mounted boiler approx 6 months old.
Bedroom Two
 3.81m x 2.79m (12'6 x 9'2)Carpet flooring, radiator, double glazed window to the rear non overlooked from the garden
3.81m x 2.79m (12'6 x 9'2)Carpet flooring, radiator, double glazed window to the rear non overlooked from the garden
Bathroom
 2.01m x 1.68m (6'7 x 5'6)Comprising of panel bath with a mixer tap and hand held shower over, fully tiled walls, vinyl flooring,pedestal wash hand basin, low flush W.C, shaver point.
2.01m x 1.68m (6'7 x 5'6)Comprising of panel bath with a mixer tap and hand held shower over, fully tiled walls, vinyl flooring,pedestal wash hand basin, low flush W.C, shaver point.
Rear Garden
 8.346 x 4.301 (27'4" x 14'1")Fully enclosed rear garden with patio area with lawn area, outside tap and gate to rear with steps down to rear alley way and a small shed.
8.346 x 4.301 (27'4" x 14'1")Fully enclosed rear garden with patio area with lawn area, outside tap and gate to rear with steps down to rear alley way and a small shed.
Agents Notes
Tenure - Freehold
Council Tax Band - B
Energy Efficiency and Environmental Impact

Although these particulars are thought to be materially correct their accuracy cannot be guaranteed and they do not form part of any contract.
Property data and search facilities supplied by www.vebra.com



