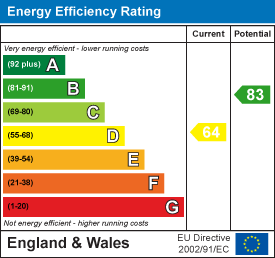
83 Bowerham Road
Lancaster
Lancashire
LA1 4AQ
Fairbank Grove, Morecambe
Asking Price £175,000 Sold (STC)
2 Bedroom Bungalow - Semi Detached
- NO CHAIN
- SEMI DETACHED BUNGALOW
- TWO/THREE BEDROOMS
- TWO RECEPTION ROOMS
- LARGE KITCHEN
- DETACHED GARAGE
- SPACIOUS GARDEN
- POSSIBLE TO EXTEND SUBJECT TO NECESSARY PLANNING
- LOVELY QUIET CUL-DE- SAC LOCATION
- IN NEED OF MODERNISATION
Tucked away in a peaceful cul-de-sac, this generously sized bungalow offers fantastic potential and is available with no onward chain. Requiring modernisation, it presents a superb opportunity for buyers looking to put their own stamp on a home with excellent space, a flexible layout, and a wonderful garden.
The accommodation includes two well-proportioned bedrooms on the ground floor, as well as a converted loft room accessed via a staircase—ideal as a third bedroom, home office, or hobby space, depending on your needs.
The heart of the home is the spacious kitchen and open-plan dining area, offering a great footprint for entertaining and everyday family life. There is also a modern shower room and plenty of scope to enhance and update the interior to suit your style.
Externally, the property continues to impress with a long, private rear garden—a real asset, perfect for keen gardeners, families, or simply those who enjoy outdoor space. A detached garage provides additional storage or secure parking, and there's ample room to extend the property further (subject to relevant permissions), making this a fantastic long-term investment.
Set in a quiet residential location, yet close to local amenities, transport links, and green spaces, this property offers the perfect blend of peace, potential, and practicality. Early viewing is highly recommended to fully appreciate what this home has to offer.
Entrance Hallway
 Stairs to the first floor, radiator, carpeted floor.
Stairs to the first floor, radiator, carpeted floor.
Lounge
 Double-glazed bay window to the front, fireplace with inset coal-effect gas fire, carpeted floor, radiator.
Double-glazed bay window to the front, fireplace with inset coal-effect gas fire, carpeted floor, radiator.
Open Plan Kitchen/Diner
 Double-glazed windows to the rear, a range of matching wall and base units, plumbing for washing machine, stainless steel sink, free-standing electric cooker, vinyl floor, radiator and door to the garden.
Double-glazed windows to the rear, a range of matching wall and base units, plumbing for washing machine, stainless steel sink, free-standing electric cooker, vinyl floor, radiator and door to the garden.
Dining Room
Understairs storage cupboard housing the electric meter, radiator, carpeted floor,
Bedroom One
 Double-glazed windows to the rear, carpeted floor, radiator.
Double-glazed windows to the rear, carpeted floor, radiator.
Bedroom Two
 Double-glazed windows to the front, carpeted floor, radiator.
Double-glazed windows to the front, carpeted floor, radiator.
Shower Room
 Double-glazed frosted window to the side, shower cubicle with Aqua electric shower, vanity unit with inset wash hand basin, heated towel rail, vinyl floor, W.C.
Double-glazed frosted window to the side, shower cubicle with Aqua electric shower, vanity unit with inset wash hand basin, heated towel rail, vinyl floor, W.C.
Loft Room
 Double-glazed window to the front, built-in wardrobes, storage room housing the Worcester combi boiler, carpeted floor, radiator.
Double-glazed window to the front, built-in wardrobes, storage room housing the Worcester combi boiler, carpeted floor, radiator.
Outside
Lawn area to the front, off-road parking for numerous vehicles and access to the garage. Generous rear garden with a lawn and patio area, various trees, plants and shrubs.
Garage
Detached garage with an up-and-over door.
Useful Information
Tenure Freehold
Council Tax Band (A) £1,605
No Onward Chain
Energy Efficiency and Environmental Impact

Although these particulars are thought to be materially correct their accuracy cannot be guaranteed and they do not form part of any contract.
Property data and search facilities supplied by www.vebra.com









