
4 Mostyn Street
Llandudno
Conwy
LL30 2PS
Somerset Street, Llandudno
Offers Over £200,000
4 Bedroom Cottage - Terraced
- SPACIOUS CHARACTER FILLED COTTAGE
- 4 BEDROOMS
- ESTABLISHED EASY MAINTENACE SEATING AREAS FRONT AND REAR
- QUIET LOCATION OFF TOWN CENTRE
Nestled in the Town Centre on Somerset Street, Llandudno, just off the Promenade and close to the Pier this DELIGHTFUL FOUR BEDROOM TERRACED COTTAGE offers a perfect blend of comfort and character. This property is ideal for families or those seeking extra space for guests or a home office. There are two well-appointed reception rooms, two bathrooms, gas fired central heating, upvc double glazing and small lovely garden areas.
Llandudno is renowned for its stunning coastal scenery and vibrant community, offering a range of amenities, including shops, restaurants, and recreational activities. The nearby beaches and picturesque landscapes provide an idyllic backdrop for outdoor enthusiasts and those who appreciate nature.
DO NOT MISS THE CHANCE TO MAKE THIS LOVELY PROPERTY YOUR OWN
The accommodation comprises:-
TIMBER ENTRANCE DOOR INTO:-
ENTRANCE PORCH
Tiled floor and timber door into:
ENTRANCE HALL
Radiator, laminate flooring.
LOUNGE
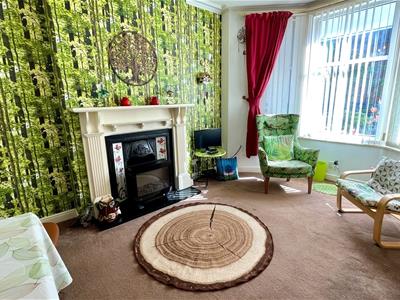 4.27m into bay x 3.28m (14'0" into bay x 10'9")Double glazed bay window, wooden fire surround with marble hearth and original inset open fire place, coved ceiling, cupboard housing electric meter, radiator.
4.27m into bay x 3.28m (14'0" into bay x 10'9")Double glazed bay window, wooden fire surround with marble hearth and original inset open fire place, coved ceiling, cupboard housing electric meter, radiator.
DINING ROOM/ PRESENTLY USED AS A BEDROOM
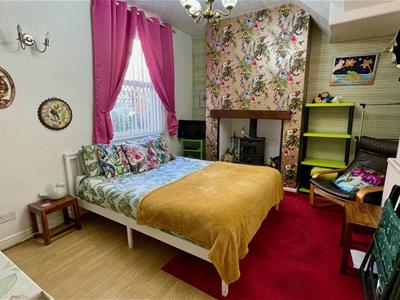 4.52m x 3.15m (14'9" x 10'4" )With double glazed bay window, wooden fire surround with wood burning stove inset, laminate flooring, radiator.
4.52m x 3.15m (14'9" x 10'4" )With double glazed bay window, wooden fire surround with wood burning stove inset, laminate flooring, radiator.
KITCHEN
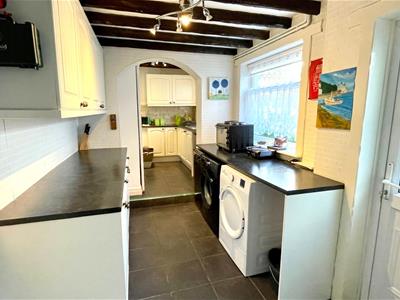 6.15m x 2.18m max (20'2" x 7'1" max)A range of wall and base units with complementing work tops, tiled walls, stainless sink unit, two double glazed windows, plumbing for dishwasher, space for dryer, space for under counter fridge, wall mounted combination gas fired central heating and hot water boiler, tiled flooring and door into:
6.15m x 2.18m max (20'2" x 7'1" max)A range of wall and base units with complementing work tops, tiled walls, stainless sink unit, two double glazed windows, plumbing for dishwasher, space for dryer, space for under counter fridge, wall mounted combination gas fired central heating and hot water boiler, tiled flooring and door into:
GROUND FLOOR SHOWER ROOM
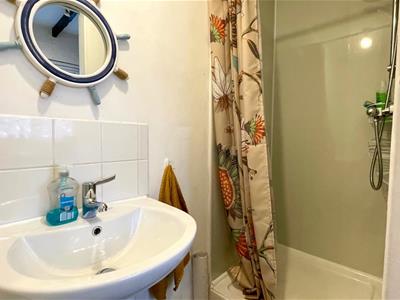 With shower cubicle with shower over, pedestal wash hand basin, low flush wc and tiled floor.
With shower cubicle with shower over, pedestal wash hand basin, low flush wc and tiled floor.
Stairs leading to:
FIRST FLOOR LANDING
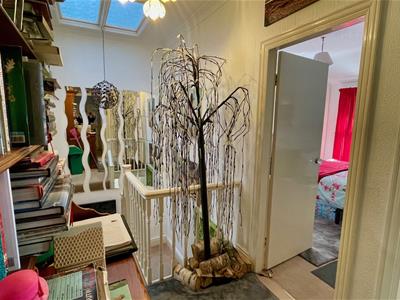 With large obscured sky light window, door giving access to steep stair case leading to useful loft room.
With large obscured sky light window, door giving access to steep stair case leading to useful loft room.
BEDROOM 1
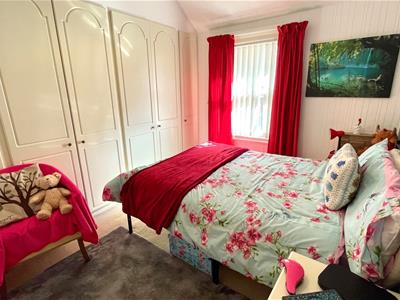 3.48m x 2.57m (11'5" x 8'5" )Fitted wardrobes, double glazed window, radiator.
3.48m x 2.57m (11'5" x 8'5" )Fitted wardrobes, double glazed window, radiator.
BEDROOM 2
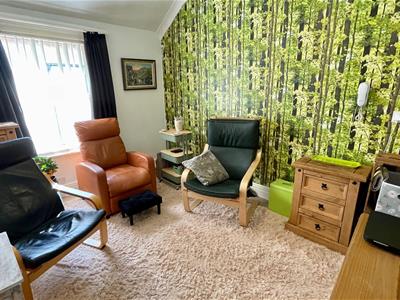 3.48m x 2.57m (11'5" x 8'5" )Double glazed window, radiator.
3.48m x 2.57m (11'5" x 8'5" )Double glazed window, radiator.
BEDROOM 3
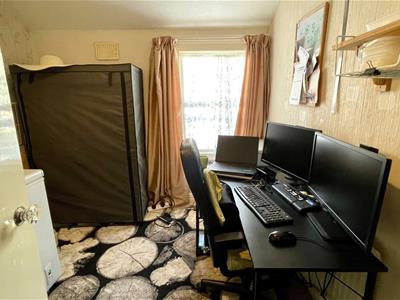 2.54m x 2.51m (8'3" x 8'2")Double glazed window, radiatror.
2.54m x 2.51m (8'3" x 8'2")Double glazed window, radiatror.
BEDROOM 4
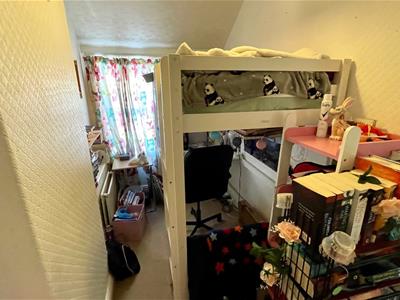 3.56m x 1.57m (11'8" x 5'1")Double glazed window, built-in storage cupboard, radiator.
3.56m x 1.57m (11'8" x 5'1")Double glazed window, built-in storage cupboard, radiator.
SHOWER ROOM
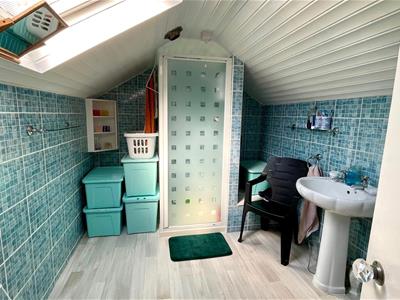 3 piece suite comprising of shower cubicle, pedestal wash hand basin, low flush wc, tiled walls, 'Velux' window, laminate flooring and extractor fan.
3 piece suite comprising of shower cubicle, pedestal wash hand basin, low flush wc, tiled walls, 'Velux' window, laminate flooring and extractor fan.
SEPARATE WC
Obscured glass window to the rear, low flush wc, wash hand basin and tiled walls.
OUTSIDE
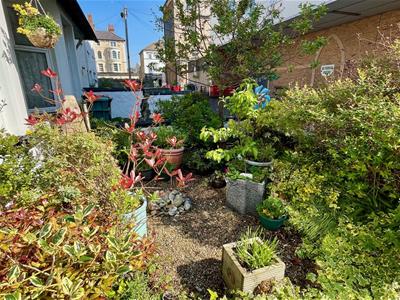 To the front of the property is a brick paved pathway leading to the front entrance. To the side of the property is a useful enclosed storage area for bins.
To the front of the property is a brick paved pathway leading to the front entrance. To the side of the property is a useful enclosed storage area for bins.
FRONT GARDEN
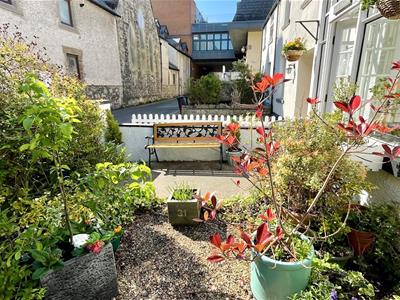 Lovely seating area with mature shrubs and plants.
Lovely seating area with mature shrubs and plants.
REAR GARDEN
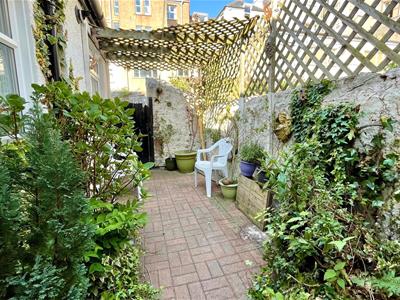 Secluded patio enclosed by high stone walling with a gate giving rear access.
Secluded patio enclosed by high stone walling with a gate giving rear access.
TENURE
The property is held on a LEASEHOLD tenure over 2000 years from 1892.
GROUND RENT
Is £6.00 per annum.
COUNCIL TAX
Is 'C' as obtained from www.conwy.gov.uk
Energy Efficiency and Environmental Impact

Although these particulars are thought to be materially correct their accuracy cannot be guaranteed and they do not form part of any contract.
Property data and search facilities supplied by www.vebra.com

