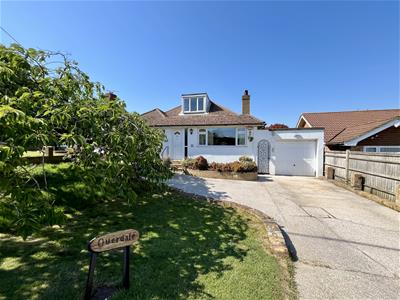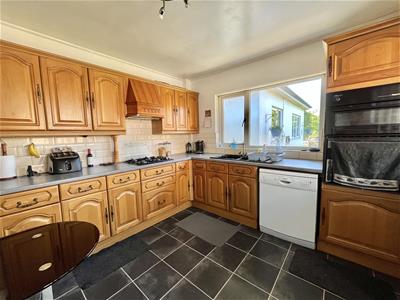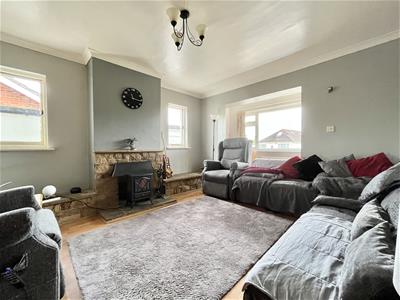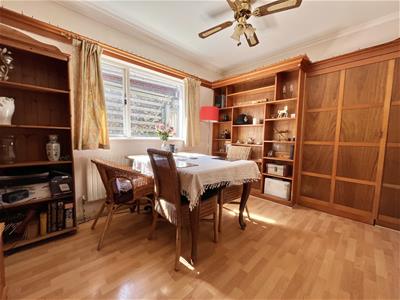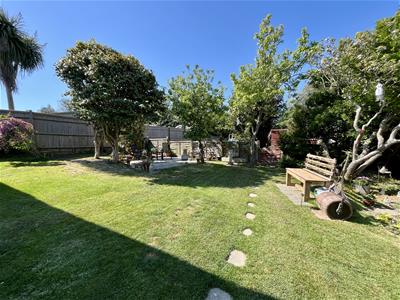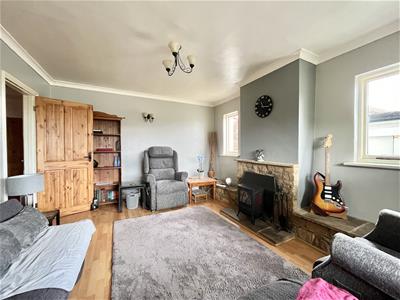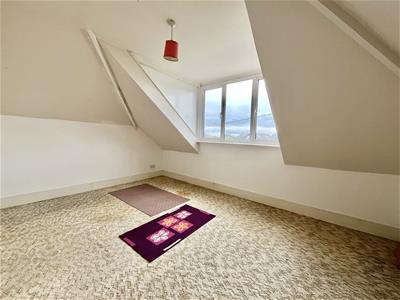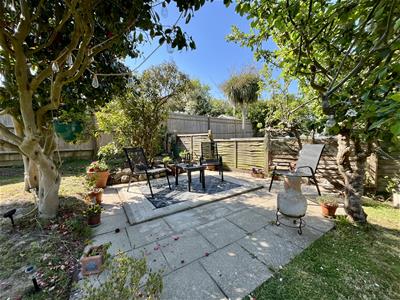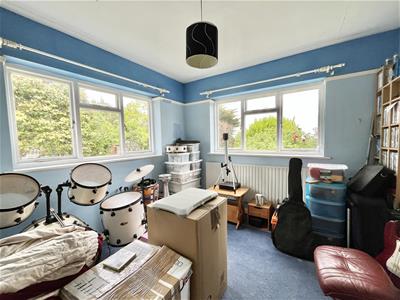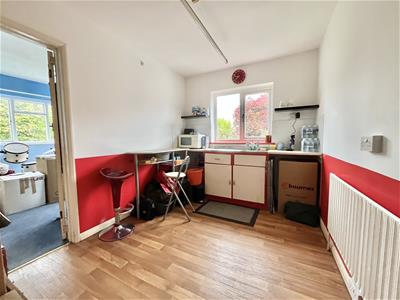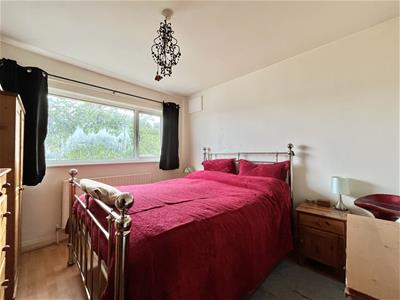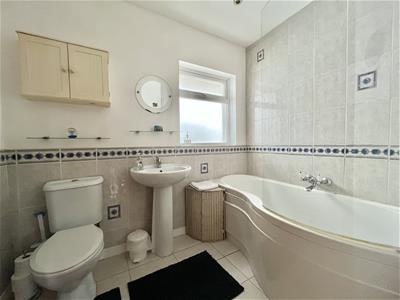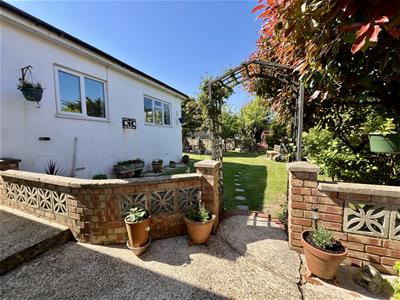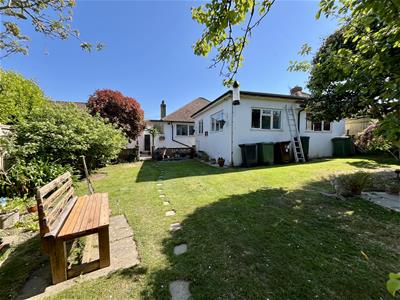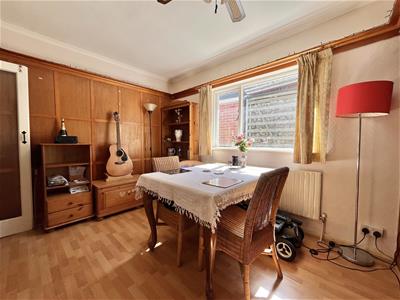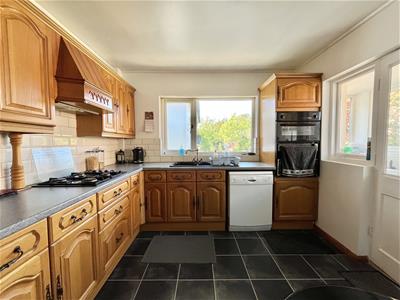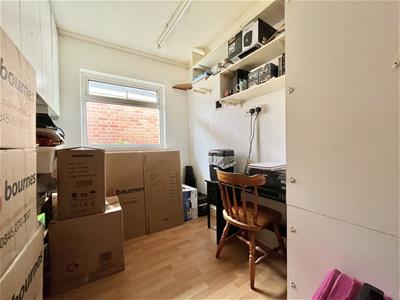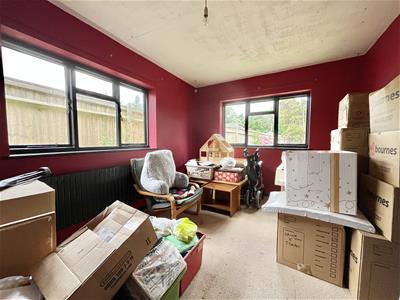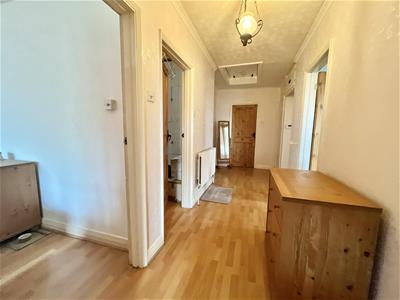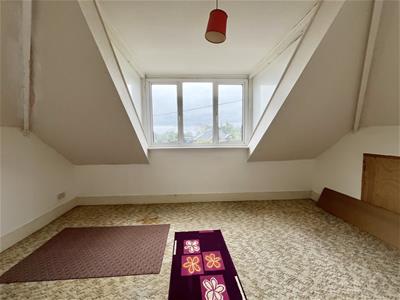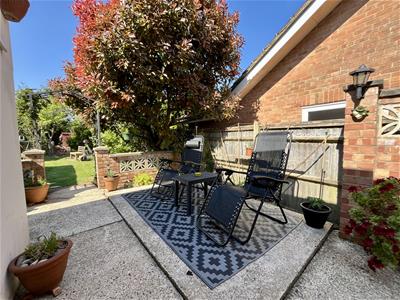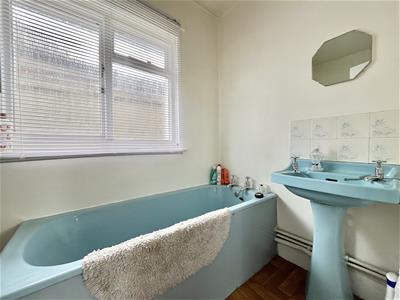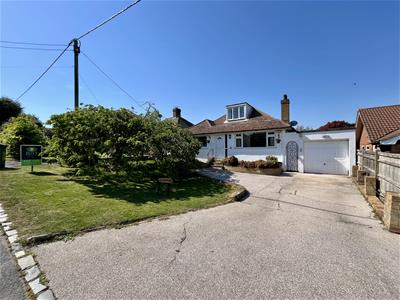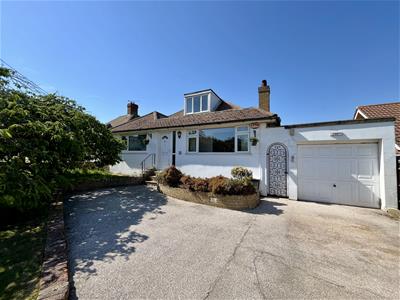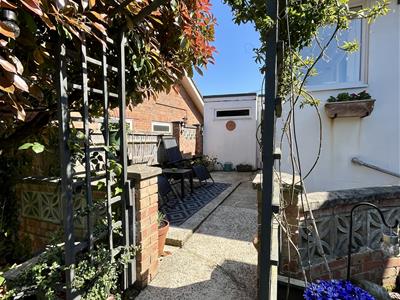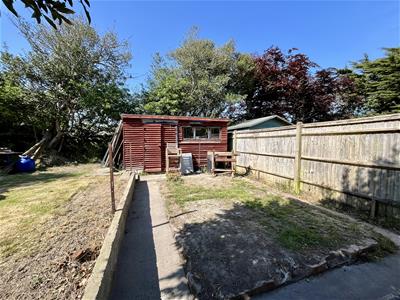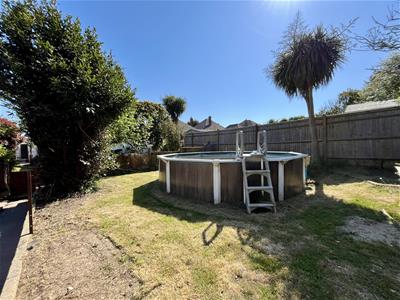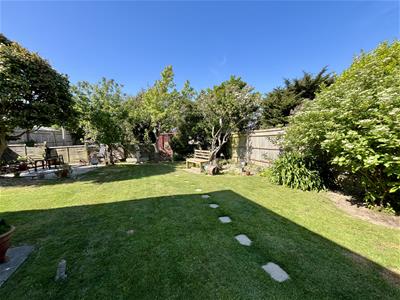
55 Waites Lane
Fairlight
East Sussex
TN35 4AX
Fyrsway, Fairlight, Hastings
£450,000
3 Bedroom Bungalow - Detached
- Detached Bungalow
- Sought After Village Locaiton
- Potential Annexe
- Three Bedrooms
- Two Receptions Rooms
- Loft Room with Potential for Conversion (subject to relevant consents)
- Off Road Parking & Garage
- Lawned Gardens
- Two Bathrooms
- Potential Income from the Annexe
Located in the charming village of Fairlight near Hastings, Overdale is a well-presented detached bungalow offering exceptional flexibility and potential for dual-family living or home-and-income use. The property is situated close to countryside and coastal walking routes, with easy bus connections to the historic towns of Hastings and Rye.
The main residence features a bright dual-aspect living room with a character fireplace, a separate dining room, and a spacious kitchen/breakfast room. There are three well-sized bedrooms, a modern bathroom with an over-bath shower, and a loft room accessed via a hatch that could be adapted for additional storage or hobby use.
A standout feature is the annexe, complete with its own lounge, kitchenette, large dual-aspect bedroom, and bathroom—perfect for multi-generational living or guest accommodation.
Externally, the home enjoys a private driveway, a garage with side access, and a generous rear garden extending to approximately 75ft. The garden is a mix of patio and lawn, ideal for relaxing or entertaining.
This is a rare opportunity to secure a versatile bungalow in a peaceful yet connected village location. Early viewing is highly recommended.
Front Door
Entrance Hall
7.01m x 1.52m (22'11" x 4'11")
Living Room
4.22m x 3.66m (13'10" x 12'0")
Kitchen/Breakfast Room
3.61m x 3.00m (11'10" x 9'10")
Side Porch/Utility
Dining Room
3.61m x 2.69m (11'10" x 8'9")
Bedroom
3.33m x 3.02m (10'11" x 9'10")
Bedroom/Study
3.02m x 2.06m (9'10" x 6'9")
Family Bathroom/W.C
2.44m x 1.68m (8'0" x 5'6")
From Dining Room
Annexe
Hallway
2.46m x 0.91m (8'0" x 2'11")
Kitchen
3.43m x 2.39m (11'3" x 7'10")
Lounge
3.10m x 3.05m (10'2" x 10'0")
Bedroom
4.42m x 3.00m (14'6" x 9'10" )
Bathroom/W.C
2.64m x 1.52m (8'7" x 4'11")
Loft Room
4.57m x 4.27m max (14'11" x 14'0" max)
Front Garden
Rear Garden
Driveway
Garage
Energy Efficiency and Environmental Impact

Although these particulars are thought to be materially correct their accuracy cannot be guaranteed and they do not form part of any contract.
Property data and search facilities supplied by www.vebra.com
