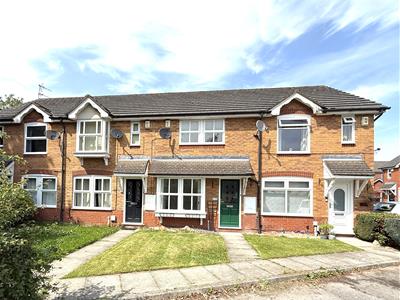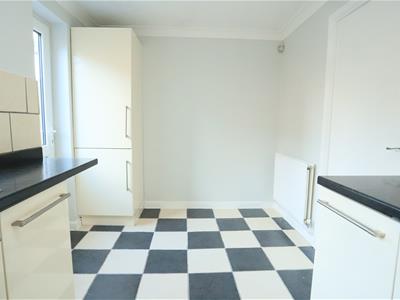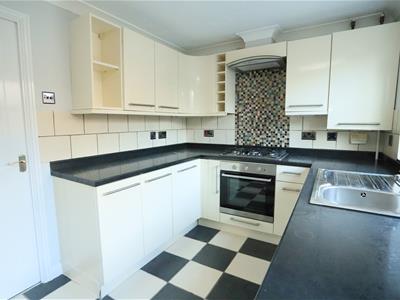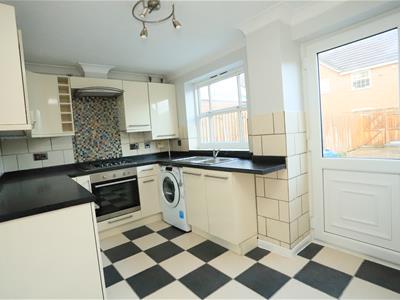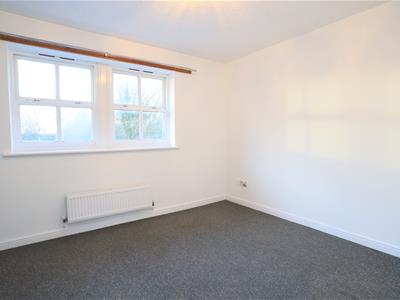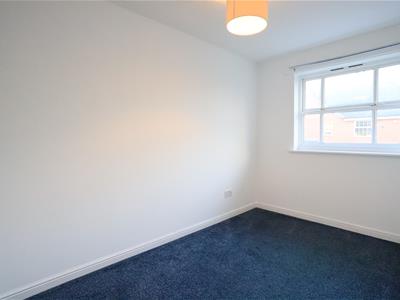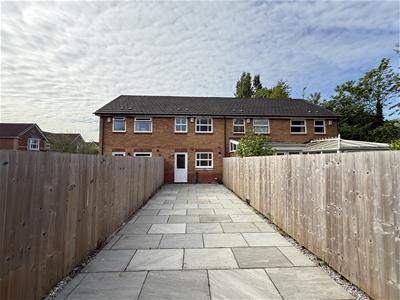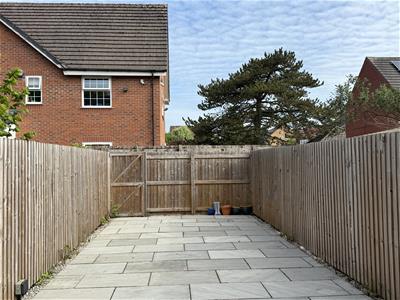
14a Warburton House
Eagle Brow
Lymm
Cheshire
WA13 0LJ
Hadleigh Close, Warrington
£189,500
2 Bedroom House - Mews
- Cul de sac position
- Off street parking
- Popular location
- Well presented
- Council Tax band B
This delightful two bedroom mews property is one not to be missed. Located in a very popular area of Great Sankey the property is ideally placed for easy access to local schools and amenities.
The property has a small entrance hallway leading into the lounge with the dining kitchen to the rear. There is a rear door opening onto the rear garden which is fully enclosed. Upstairs there are two bedrooms and a family bathroom.
General description
This delightful two bedroom mews property is located on the desirable Hadleigh Close development on the west side of Warrington and is in a quiet cut de sac position. Built in 1997 the property benefits from having two car parking spaces and a fully enclosed and landscaped rear garden.
Internally the entrance hall leads into the generously sized lounge and the useful kitchen diner is positioned to the rear.
There are two good sized bedrooms upstairs and a family bathroom.
There is no chain with this property.
Lounge
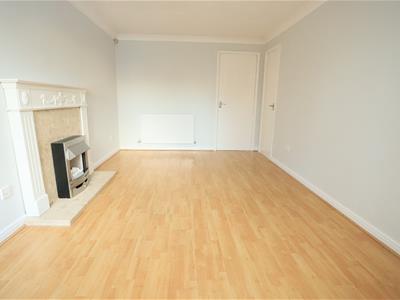 Overlooking the front garden the spacious lounge features an electric fire with Adams style surround. Additionally there is a useful understairs storage cupboard with lighting.
Overlooking the front garden the spacious lounge features an electric fire with Adams style surround. Additionally there is a useful understairs storage cupboard with lighting.
Kitchen
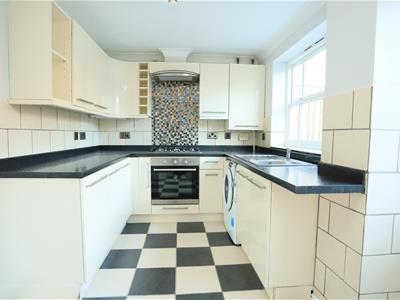 The modern kitchen features a range of cream gloss wall and base units with a black formica style worktop with matching upstand and cream tiling. Other features include a ceramic tiled floor, gas hob and electric oven. The main system boiler is also located here.
The modern kitchen features a range of cream gloss wall and base units with a black formica style worktop with matching upstand and cream tiling. Other features include a ceramic tiled floor, gas hob and electric oven. The main system boiler is also located here.
Hallway
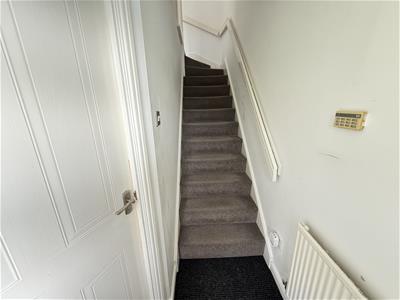
Bedroom 1
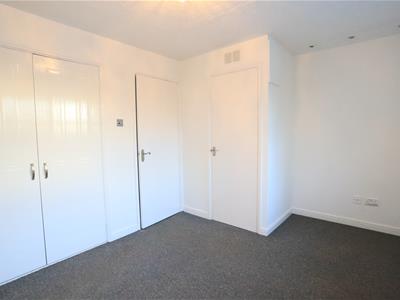 Overlooking the front of the house the master bedroom benefits from fitted wardrobes, a centre ceiling light and a airing cupboard where the main hot water tank is located.
Overlooking the front of the house the master bedroom benefits from fitted wardrobes, a centre ceiling light and a airing cupboard where the main hot water tank is located.
Bedroom 2
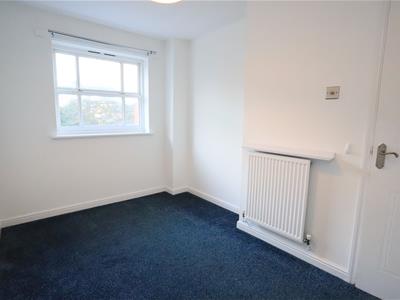 The generously sized second bedroom overlooks the rear garden.
The generously sized second bedroom overlooks the rear garden.
Bathroom
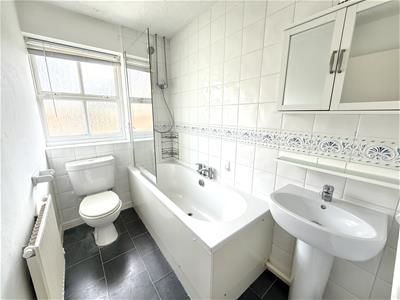 The family bathroom has a white suite including ceramic dual flush toilet and bath with integrated shower.
The family bathroom has a white suite including ceramic dual flush toilet and bath with integrated shower.
External grounds
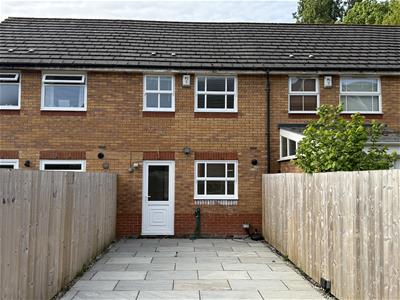 To the front there is a small lawn and parking for one vehicle. There is an additional parking space to the side.
To the front there is a small lawn and parking for one vehicle. There is an additional parking space to the side.
To the rear the garden has been fully paved with grey Indian stone and a gravel border.
Disclaimer
These particulars, whilst believed to be accurate are set out as a general outline only for guidance and do not constitute any part of an offer or contract. Intending purchasers should not rely on them as statements of representation of fact, but must satisfy themselves by inspection or otherwise as to their accuracy. No person in this firm's employment has the authority to make or give any representation or warranty in respect of the property. Floor plans have been prepared with care to assist the prospective purchasers in their search for a new home. It is not to an exact scale and its accuracy is neither implied nor guaranteed.
Services
All mains services are connected to the property. Mains drainage. We have not tested any apparatus, equipment, fittings or services and so cannot verify that they are in working order. The buyer is advised to obtain verification from their solicitor or surveyor.
Viewing Information
Strictly by prior arrangement with Bridgewater Estates and Lettings. Contact us on 01925 599111 or by email to sales@bridgewaterel.co.uk.
Energy Efficiency and Environmental Impact

Although these particulars are thought to be materially correct their accuracy cannot be guaranteed and they do not form part of any contract.
Property data and search facilities supplied by www.vebra.com
