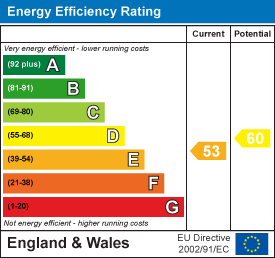53 Bampton Street
Tiverton
Devon
EX16 6AL
Templeton, Tiverton
Asking Price £950,000
5 Bedroom House
- Five double bedrooms
- Three reception rooms
- Stunning kitchen with breakfast area
- LPG gas heating
- Sat within 2.44 acres of beautiful land and gardens
- Two bathrooms
- Impressive entrance hallway
- No onward chain
- Plenty of scope to extend into the large loft space (STP)
- EPC rating E
Offered to the market for the first time is the wonderful Uptop. Set on nearly 2.5 acres of stunning gardens and paddock in the heart of rural Mid-Devon, this impressive five-bedroom detached home boasts generous living space, a spacious kitchen, and breath taking views from every window. Although in need of modernisation, this beautiful house has incredible potential to create something quite special.
Description
As you step through the welcoming entrance porch, you immediately gain internal access to the double garage, featuring a spacious loft area that adds to the home's versatility. Upon entering the property, you are greeted by an impressive entrance hallway that serves as the central hub of this expansive family home, providing access to all key areas.
To your right, you will find the generously proportioned lounge, which stretches across the width of the house. This magnificent space is flooded with natural light, thanks to an array of windows and expansive sliding patio doors that frame breathtaking views of the rear garden and lush fields beyond. These doors seamlessly open onto a grand patio, effortlessly merging indoor and outdoor living and making it an ideal setting for summer gatherings. A charming brick fireplace adds a cozy ambiance, ensuring that the lounge remains a comforting retreat during the colder months.
Adjacent to the lounge, double doors lead into the elegant dining room—an exquisite space perfect for entertaining, accommodating even the largest gatherings with ease. The dining area also features sliding patio doors that open to the sprawling rear garden, enhancing the dining experience with wonderful views. From the dining room, another set of double doors ushers you back to the entrance hall, where an inner hallway guides you to the heart of the home: the kitchen/breakfast room.
This impressive kitchen boasts an abundance of wall and base units, offering ample storage along with designated spaces for essential appliances. The dining nook provides a delightful space for casual meals, showcasing stunning vistas of the Devon countryside that stretch as far as Dartmoor and Exmoor. Convenient access to the extensive patio and rear garden ensures easy transitions between indoor and outdoor activities.
Off the inner hallway, you'll discover a spacious utility room, a separate WC, and a versatile third reception room that could function beautifully as a snug, playroom, or home office.
Ascending to the first floor, you’ll find a bright and airy landing that leads to five well-proportioned double bedrooms. The first bedroom serves as a true retreat, complete with picturesque views of the rear garden, a double walk-in wardrobe, and ample space for additional furnishings. The luxury of an ensuite bathroom, featuring a bath and shower combo, WC, bidet, and hand basin, enhances this serene space. Bedrooms two, three, four, and five are also fantastic double rooms, equipped with stunning views, built-in wardrobes, and sinks, providing the foundation for potential ensuites.
Concluding this level is a spacious family bathroom, featuring a bath with a shower over, a bidet, WC, and hand basin—offering everything necessary for daily comfort and functionality. The expansive loft space, which spans the length of the house, presents opportunities for development or additional storage.
The home exudes luxury, with solid hardwood windows, doors, and staircase adding an element of elegance expected from such a unique property.
Nestled within a tranquil setting, the remarkable 2.44-acre wrap-around garden and paddock provide a peaceful retreat, complete with a gated entrance that invites guests into its lush surroundings. An expansive driveway allows for easy guest access, complemented by the double garage attached to the home. The thoughtfully landscaped garden flows harmoniously, creating a picturesque backdrop for relaxation and entertainment. Breathtaking views of the surrounding fields extend to the horizon, enhancing the connection to nature. With the additional paddock, this property offers a distinctive opportunity for equestrian enthusiasts or those desiring an idyllic space for outdoor pursuits, making it a true haven for nature lovers and adventurers alike.
Designed by the esteemed architect Markus Geiger, this cherished family home is hitting the market for the first time. Experience firsthand the perfect balance of space, light, and practicality, crafting an ideal environment for making lasting memories.
Services, Tenure & Council Tax
Freehold
Council Tax Band - F
LPG Gas, Mains Electric, water and septic tank drainage
Ofcom approx broadband speeds: Ultrafast 1800mbps
Ofcom approx mobile signal: EE, O2,Vodafone & Three - Limited
Sales Enquiries
If you have any enquiries, please do not hesitate to contact the office on 01884 257997 or email us at sales@weldenedwards.co.uk.
Disclaimer
Whilst every attempt has been made to ensure our sales particulars are accurate and reliable, they are only a general guide to the property, and accordingly, if there is any point which is of particular importance to you, please contact the office and we will be pleased to clarify the position for you.
Energy Efficiency and Environmental Impact

Although these particulars are thought to be materially correct their accuracy cannot be guaranteed and they do not form part of any contract.
Property data and search facilities supplied by www.vebra.com







































