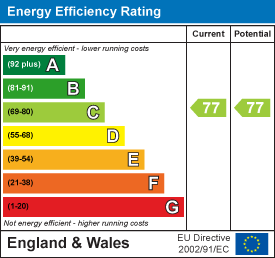20 Tegid Drive
New Broughton
Wrexham
LL11 6QA
Belmont Road, Wrexham
Offers in the region of £145,000
2 Bedroom Apartment
Belmont House was sympathetically converted into six apartments five years ago, and boasts a tasteful blend of period features and modern conveniences. This first floor apartment briefly comprises a welcoming reception room, a well appointed kitchen with integrated appliances, two generously sized double bedrooms, and a modern family bathroom.
Communal Entrance
The front door opens into a wide and inviting hallway, retaining its original flooring and period character. A staircase directly ahead leads to the first floor, where the private entrance to the apartment is located on the left hand side
Hallway
Upon entering the apartment, you are greeted by a generous hallway with five internal hardwood doors leading to the lounge, two bedrooms, and the bathroom. The hallway also grants access to the loft space.
Lounge
 4.80m x 3.30m (15'8" x 10'9")A bright reception room, enhanced by three front facing sash windows fitted with shutter blinds, flooding the space with natural light. A marble Adam style fireplace with tiled inset and hearth, along with the coved ceiling and ceiling rose, all contribute to the room's period charm. A further doorway leads through to the kitchen.
4.80m x 3.30m (15'8" x 10'9")A bright reception room, enhanced by three front facing sash windows fitted with shutter blinds, flooding the space with natural light. A marble Adam style fireplace with tiled inset and hearth, along with the coved ceiling and ceiling rose, all contribute to the room's period charm. A further doorway leads through to the kitchen.
Kitchen
 3.71m x 2.95m (12'2" x 9'8" )This modern kitchen is both stylish and practical, with grey shaker-style units, metro tile splashbacks, and laminate worktops. It comes with integrated appliances including a fridge/freezer, dishwasher, electric oven, four-ring hob, and extractor fan. Three sash windows at the front let in loads of natural light and are fitted with shutter blinds. There’s oak-effect flooring underfoot, plinth lighting for a cosy touch, a radiator, and space with plumbing for a washing machine. The Electrolux boiler is tucked away neatly in a larder cupboard
3.71m x 2.95m (12'2" x 9'8" )This modern kitchen is both stylish and practical, with grey shaker-style units, metro tile splashbacks, and laminate worktops. It comes with integrated appliances including a fridge/freezer, dishwasher, electric oven, four-ring hob, and extractor fan. Three sash windows at the front let in loads of natural light and are fitted with shutter blinds. There’s oak-effect flooring underfoot, plinth lighting for a cosy touch, a radiator, and space with plumbing for a washing machine. The Electrolux boiler is tucked away neatly in a larder cupboard
Bedroom One
 4.40m x 2.92m (14'5" x 9'6" )A spacious, and tastefully presented, double bedroom, benefiting from a rear facing UPVC sash window with shutter blinds, allowing for both privacy and natural light. The room benefits from built-in fitted wardrobes with partly mirrored sliding doors, offering excellent storage. Further features include a radiator, coved ceiling, and a decorative ceiling rose, adding charm and character to this well appointed room.
4.40m x 2.92m (14'5" x 9'6" )A spacious, and tastefully presented, double bedroom, benefiting from a rear facing UPVC sash window with shutter blinds, allowing for both privacy and natural light. The room benefits from built-in fitted wardrobes with partly mirrored sliding doors, offering excellent storage. Further features include a radiator, coved ceiling, and a decorative ceiling rose, adding charm and character to this well appointed room.
Bedroom Two
 3.96m x 3.04m (12'11" x 9'11" )A further generously proportioned double bedroom with a rear facing UPVC sash window and shutter blind. This room also benefits from a central heating radiator, decorative coved ceiling, and a ceiling rose.
3.96m x 3.04m (12'11" x 9'11" )A further generously proportioned double bedroom with a rear facing UPVC sash window and shutter blind. This room also benefits from a central heating radiator, decorative coved ceiling, and a ceiling rose.
Bathroom
 This generously sized bathroom is fitted with a modern four piece suite comprising a low-level WC, pedestal wash hand basin, panelled bath, and a fully tiled shower cubicle.
This generously sized bathroom is fitted with a modern four piece suite comprising a low-level WC, pedestal wash hand basin, panelled bath, and a fully tiled shower cubicle.
External
The property comes with a designated parking space, as well as two visitor parking spaces available on a first-come, first served basis. Residents can also enjoy access to a charming communal garden area.
Disclaimer
The information provided on this property listing, including but not limited to descriptions, photographs, measurements, and pricing, is for informational purposes only. While all reasonable efforts have been made to ensure the accuracy of this information, the owner, agent, or company assumes no responsibility for any errors or omissions, and it is subject to change without notice.
All prospective buyers or tenants are strongly advised to verify any details and conduct their own due diligence before making any decisions. The property may be subject to changes in zoning, laws, or other factors that could impact its use or value. Additionally, the property is sold or leased "as-is" and may not be in perfect condition.
By proceeding with any engagement with this property, you acknowledge that you have read, understood, and accepted these terms.
Energy Efficiency and Environmental Impact

Although these particulars are thought to be materially correct their accuracy cannot be guaranteed and they do not form part of any contract.
Property data and search facilities supplied by www.vebra.com





