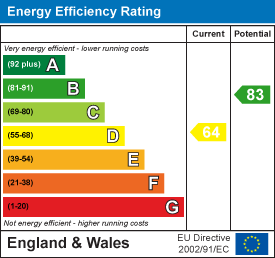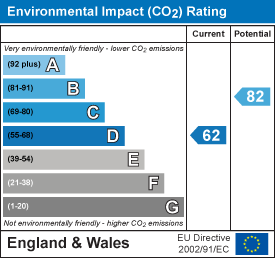.png)
25 Devonshire Road
Bexhill-On-Sea
East Sussex
TN40 1AH
Saxon Rise, Bexhill On Sea,
£365,000 Sold (STC)
3 Bedroom Bungalow - Detached
- Excellent detached bungalow in larger-than-average gardens
- Three bedrooms
- Double aspect lounge
- Dining Hall
- Good size kitchen
- Bathroom with WC and second separate WC
- Gas central heating and uPVC double glazed windows and external doors
- Quiet cul-de-sac location on favoured 'Penland Wood' development
- Some modernisation required
- No onward chain
Abbott & Abbott Estate Agents offer for sale, with no onward chain, this excellent detached bungalow, situated at the end of a quiet cul-de-sac on the ever-favoured 'Penland Wood' development, set in larger-than-average gardens for the development and conveniently placed for the town centre. Built in the 1970's, and now in need of some modernisation, the property offers well-planned accommodation which provides three bedrooms, a double aspect lounge, a dining hall, good size kitchen, bathroom with WC, and a second separate WC. Outside, there is also an integral garage. Gas central heating is installed and there are uPVC double glazed windows and external doors.
The property is also situated close to local buses and within easy reach of the Ravenside shopping complex. The beach at Galley Hill is also close by, via a footpath from nearby Links Drive.
Enclosed Entrance Porch
Glazed door to:
Dining Hall
3.48m x 3.35m (11'5 x 11')Providing a good size entrance to the property. Radiator, ceiling fan, telephone point, television point. Glazed door to inner hall, door to kitchen, further door to:
Lounge
4.57m x 3.30m (15' x 10'10)A double aspect room, with fireplace with ornate wood surround, television point, telephone point, and radiator.
Kitchen
3.51m x 2.64m (11'6 x 8'8)Equipped with a long range of base storage units comprising cupboards, drawers and work surfaces, plus matching wall-mounted storage cupboards, stainless steel sink with half bowl, mixer tap and drainer, part-tiled walls, plumbing for washing machine, wall cupboard housing Worcester gas-fired boiler, uPVC double glazed door to rear garden.
Inner Hall
Radiator, airing cupboard housing insulated tank
Bedroom One
3.76m x 3.05m (12'4 x 10')Radiator
Bedroom Two
3.35m x 2.69m (11' x 8'10)Radiator
Bedroom Three
2.69m x 2.13m (8'10 x 7')Telephone point, radiator.
Bathroom
Part-tiled walls and white suite comprising panelled bath with mixer tap and shower attachment, pedestal wash basin, and WC. Trap access to loft space, radiator.
Separate WC
Part-tiled walls and wash basin.
Integral Garage
5.36m x 2.69m (17'7 x 8'10)Approached by a short concrete driveway, with up & over door, light and power.
Good Size Gardens
The property is set in good size gardens, larger than average for the development, set mainly to the north and west (rear) side of the property. The gardens comprise mainly lawn with paved patio areas and a large timber-built shed to the north side of the property. To the front, there is an open-plan area of lawn.
Council Tax Band - D (Rother District Council)
EPC Rating - D
Energy Efficiency and Environmental Impact


Although these particulars are thought to be materially correct their accuracy cannot be guaranteed and they do not form part of any contract.
Property data and search facilities supplied by www.vebra.com



















