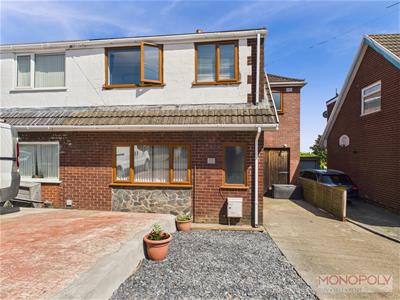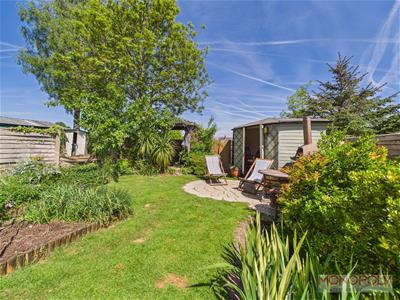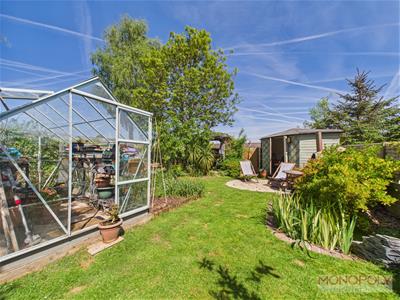
Monopoly Buy Sell Rent
Tel: 01978 800186
Suite 4a
Rossett Business Park
Rossett
Clywd
LL12 0AY
Beech Street, Summerhill, Wrexham
£229,950
4 Bedroom House - Semi-Detached
- EXTENDED FIVE BEDROOM
- SEMI DETACHED HOUSE
- GOOD SIZED GARDEN TO REAR
- POPULAR LOCATION
- UPVC DOUBLE GLAZING
- HEAT PUMP HEATING SYSTEM
- OFF ROAD PARKING FOR TWO VEHICLES
- DOWNSTAIRS CLOAKROOM
Situated in the sought-after and picturesque village of Summerhill, this extended five-bedroom semi-detached family home offers a superb balance of space, comfort, and versatility. Ideal for growing families or those seeking flexible living, the property benefits from two generous reception rooms, perfect for both entertaining and everyday relaxation. The accommodation briefly comprises an entrance hall, spacious lounge, dining room, modern kitchen, and family bathroom. To the first floor are five well-proportioned bedrooms, providing ample space for family, guests, or home working. The home is fitted with uPVC double glazing throughout, ensuring warmth and energy efficiency. Externally, the property enjoys a good-sized rear garden, ideal for outdoor dining, gardening, or simply unwinding in the sunshine. There is also off-road parking for two vehicles to the front for added convenience.
Located on Beech Street, the property sits within a popular residential area close to a variety of local amenities, including shops, schools, and eateries. The nearby towns of Wrexham and Gresford are just a short drive away, offering further facilities, while excellent road links via the A483 provide easy access to Chester, Oswestry, and beyond. This welcoming home combines practicality, space, and a desirable semi-rural setting - an ideal choice for families looking to settle in a peaceful yet well-connected location.
ACCOMMODATION TO GROUND FLOOR
The property is accessed via a UPVC Double glazed and frosted door with matching side panels to entrance hallway.
ENTRANCE HALLWAY
With UPVC Double glazed and frosted window to the front, staircase rising off to the first floor accommodation, door to the lounge.
LOUNGE
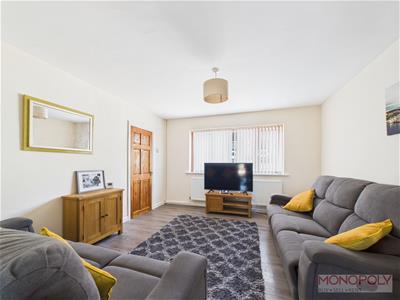 4.09m x 3.82m (13'5" x 12'6")With UPVC Double glazed window to the front with radiator beneath, laminate flooring, double doors to dining area/ breakfast room.
4.09m x 3.82m (13'5" x 12'6")With UPVC Double glazed window to the front with radiator beneath, laminate flooring, double doors to dining area/ breakfast room.
DINING/ BREAKFAST AREA
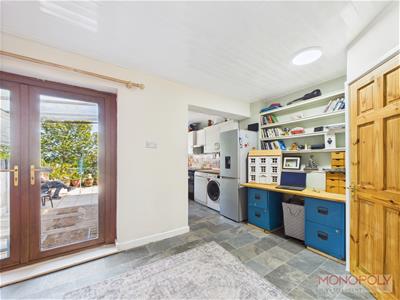 4.78m x 2.93m (15'8" x 9'7")With UPVC double glazed French style doors opening to the rear garden, vinyl flooring, radiator, door off to the cloakroom w.c. / storage cupboard, doorway to kitchen.
4.78m x 2.93m (15'8" x 9'7")With UPVC double glazed French style doors opening to the rear garden, vinyl flooring, radiator, door off to the cloakroom w.c. / storage cupboard, doorway to kitchen.
KITCHEN
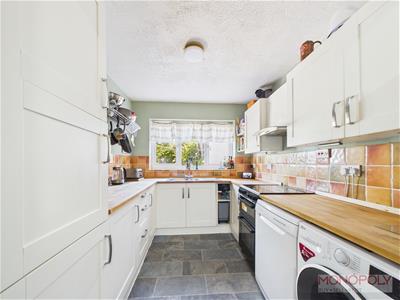 2.96m x 2.44m (9'8" x 8'0")Comprising a range of wall and base cupboards, with complementary worktop surfaces, incorporating a one and half bowl stainless steel sink unit with mixer tap, space for cooker, space for fridge/freezer, plumbing for washing machine, extractor hood, tiled splashbacks, UPVC Double glazed window to the rear.
2.96m x 2.44m (9'8" x 8'0")Comprising a range of wall and base cupboards, with complementary worktop surfaces, incorporating a one and half bowl stainless steel sink unit with mixer tap, space for cooker, space for fridge/freezer, plumbing for washing machine, extractor hood, tiled splashbacks, UPVC Double glazed window to the rear.
CLOAKROOM W.C./ UNDERSTAIRS STORAGE
Comprising of a Dual flush low level w.c., wash hand basin, extractor fan and storage under stairs.
FIRST FLOOR LANDING AREA
With UPVC Double glazed window to the side, access to the loft space, cupboard housing the Heat pump heating system.
BEDROOM ONE
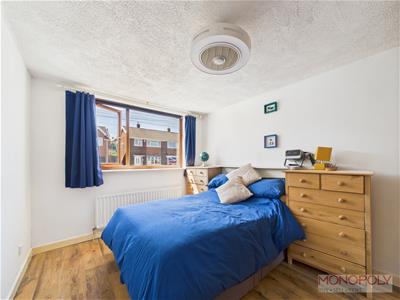 4.12m x 2.85m (13'6" x 9'4")UPVC Double glazed window to the front with single panel radiator beneath, laminate flooring.
4.12m x 2.85m (13'6" x 9'4")UPVC Double glazed window to the front with single panel radiator beneath, laminate flooring.
BEDROOM TWO
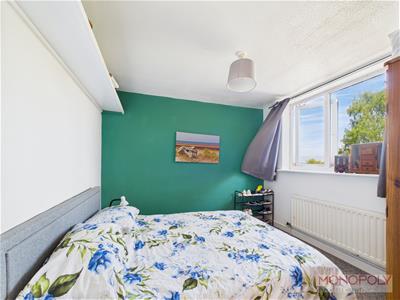 2.96m x 2.79m (9'8" x 9'1")UPVC Double glazed window to the rear with single panel radiator beneath,
2.96m x 2.79m (9'8" x 9'1")UPVC Double glazed window to the rear with single panel radiator beneath,
BEDROOM THREE
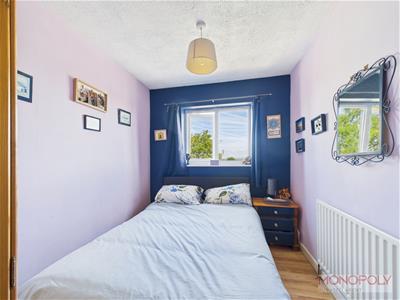 2.96m x 2.38m (9'8" x 7'9")UPVC Double glazed window to the rear, single panel radiator, laminate flooring, access to the loft space
2.96m x 2.38m (9'8" x 7'9")UPVC Double glazed window to the rear, single panel radiator, laminate flooring, access to the loft space
BEDROOM FOUR
2.96m 2.39m (9'8" 7'10")UPVC Double glazed window to the rear, single panel radiator, laminate flooring.
BEDROOM FIVE/ STUDY
2.63m x 1.93m (8'7" x 6'3")UPVC Double glazed window to the front, built in shelving.
BATHROOM
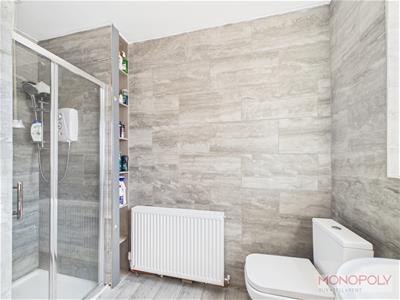 Shower cubicle, dual flush low level w.c., pedestal wash hand basin, radiator, UPVC Double glazed and frosted window to the front, fully tiled walls.
Shower cubicle, dual flush low level w.c., pedestal wash hand basin, radiator, UPVC Double glazed and frosted window to the front, fully tiled walls.
OUTSIDE
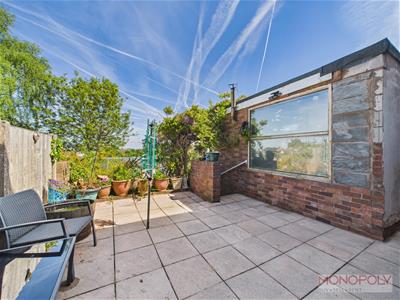 To the front there are two driveways providing off-road parking for two to three vehicles.
To the front there are two driveways providing off-road parking for two to three vehicles.
To the rear is a decked siting area leading to a paved patio area with steps leading down to the lawned garden, featuring a range of well-stocked plant and shrubbed beds and a pond, and benefits from a summerhouse, a log store, a pergola. There is also a greenhouse and a workshop/shed
INPORTANT INFORMATION
MORTGAGES
ADDITIONAL INFORMATION
Energy Efficiency and Environmental Impact
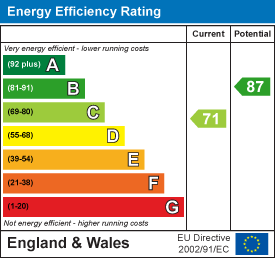
Although these particulars are thought to be materially correct their accuracy cannot be guaranteed and they do not form part of any contract.
Property data and search facilities supplied by www.vebra.com
