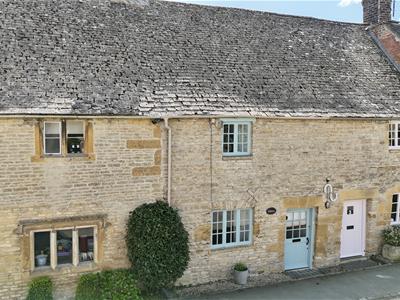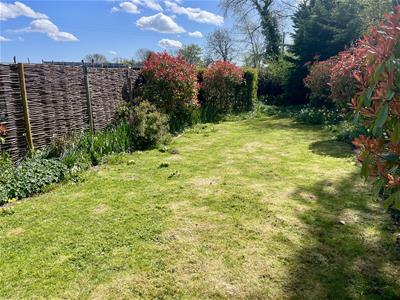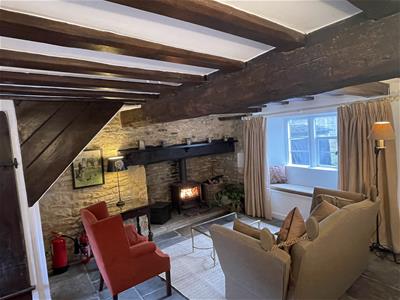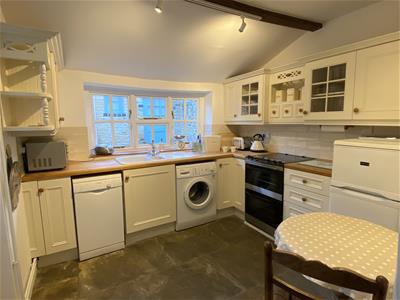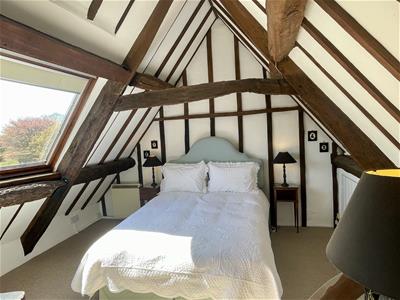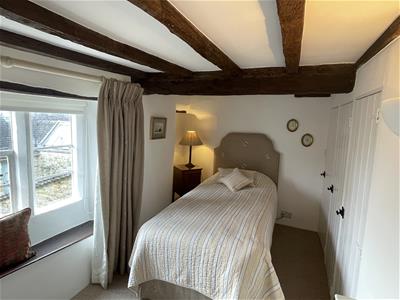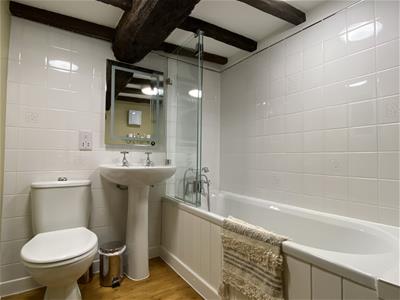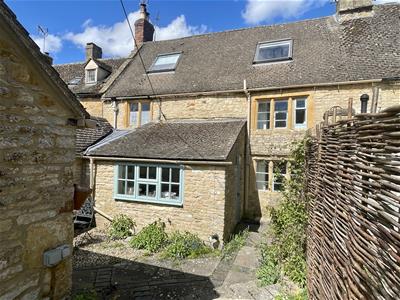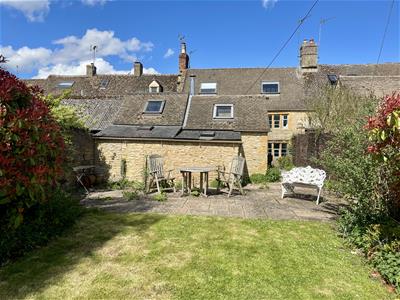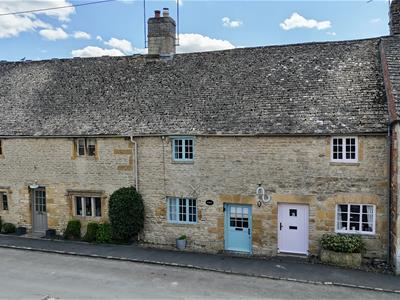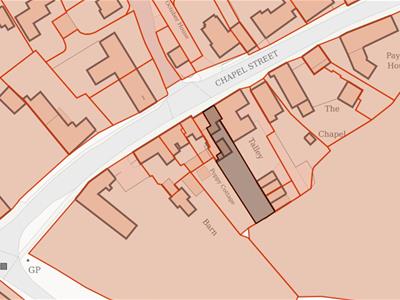
Fox Cottage
Digbeth Street
Stow-on-the-Wold
Gloucestershire
GL54 1BN
Chapel Street, Broadwell
Guide Price £399,950 Sold (STC)
2 Bedroom Cottage
- Period Cotswold Cottage
- Outbuildings
- Sitting Room
- Kitchen
- 2 Bedrooms
- Bathroom
- Village Setting
- South-East Facing Garden
A charming period Cotswold cottage situated in the heart of a very popular village.
Directions
From Stow-on-the-Wold head in a northerly direction on the A429 (Fosseway) and take the first right turn signed Broadwell and Evenlode. Drop down the hill into the village, bear right, skirting around the village green and turn right again signed to Evenlode. Take the first left turn into Chapel Street and Felltree Cottage will be seen on the right hand side.
What3words
///reap.products.hiker
Location
Broadwell is a charming Cotswold village dominated by a wide village green surrounded by attractive mainly period properties and The Fox Inn. Beside the green runs a stream with a Ford, a tributary of the River Evenlode. The village also has a large village hall and St Paul's Parish Church.
Stow-on-the-Wold is approximately 2 miles and has a varied selection of shops, business and educational facilities. Felltree Cottage is also conveniently placed for Moreton-in-Marsh (3 miles) which has a main line train station with a regular service to London Paddington via Oxford and Reading.
Cheltenham, 18 miles, has excellent shopping facilities, a wide number of hostelries, a multiplex cinema, together with the Everyman Theatre as well as National Hunt, Music, Literature and Cricket festivals for which the town is well known.
Description
Felltree Cottage is an attractive mid terrace cottage constructed of natural Cotswold stone under a natural Cotswold stone tiled roof to the front elevation and plain tiled roof to the rear. It has a pretty front facade with casement window and cut stone lintel above the front door. At the rear of the cottage there are two mullion windows, the ground floor window of which retains the original drip mould. The cottage would appear to have been extended more recently with a single storey extension constructed of natural Cotswold stone under a mono pitched tiled roof. In addition an outside studio has been created (9'4" x 8'3" and open to the apex). It has a small fireplace fitted with a wood burning stove providing a useful office/study.
Felltree is a charming cottage with a principal sitting room with wide open fireplace fitted with a wood burning stove and part exposed stone walls, two window seats and beamed ceiling and door leading to the kitchen.
On the first floor there is a bedroom and bathroom and further bedroom on the second floor.
Accommodation
The accommodation is as follows:
Sitting Room
Incorporating the stairs leading to the first floor with under stairs storage cupboard. Wide fireplace fitted with a wood burning stove set on a hearth with Cotswold stone surround, timber bressummer and mantle shelf and display niche, heavy beamed ceiling. Double aspect room with window seat, painted mullion window above and further window seat with painted casement window above. Cotswold flagstone floor, night storage heater, 3 wall light points, door to:
Kitchen
Continuation of the tiled floor, one and a half bowl sink unit with single drainer and mixer tap set within a wide timber surround with cupboard beneath. Space and plumbing for washing machine, separate space for slimline dishwasher. Zanussi double oven and grill with 4 ring hob, further timber work surface with drawers and space for below work surface refrigerator, flanked to one side by storage cupboard with shelving. A range of eye level cupboards with part glazed fronts, drawers, cupboards and display shelving. Casement window with quarry tiled sill, cupboards containing the electricity fuse box and meter, night storage heater, semi glazed and panelled door leading to the rear garden.
From the sitting room door and stairs lead to the first floor.
Landing with casement window.
Bedroom 1
Painted Cotswold stone mullion window with timber window seat, beamed ceiling. Range of cupboards including airing cupboard, display alcove.
Bathroom
Matching white suite comprising painted panelled bath with chrome mixer tap and shower attachment with glazed shower screen. Pedestal wash hand basin, low level w.c., part tiled walls, stripped pine floor, shaver point, beamed ceiling and heated towel rail.
From the landing, door and continuation of the stairs to the second floor.
Bedroom 2
A charming room open to the apex with exposed beams and purlins, eaves storage cupboards, wardrobe cupboard. Velux window overlooking the rear garden and studio.
Outside
Felltree Cottage fronts the street where there is unrestricted on street parking.
There is a delightful garden to the rear which is approached from the kitchen.
Adjacent to the studio steps, a gravelled path leads to a terraced area and a door leads to an attached outside cloakroom.
Cloakroom
Low level w.c., wash hand basin and tiled floor.
Studio
Incorporating fireplace fitted with a wood burning stove with brick surround and brick and stone mantle piece, exposed stone walls, tiled floor. The room is open to the apex with exposed timber rafters and two velux windows, cupboard containing the electricity fuse box, semi-glazed and panelled stable door. The studio is constructed of natural Cotswold stone under a pitched tiled roof.
The garden is set beyond the terrace and is principally laid to lawn with flower and herbaceous borders, greenhouse, timber garden shed. The garden is bordered to one side by a fence and to the other by block wall and trellising with mature leylandii trees at the rear.
Services
Mains electricity, water and drainage are connected to the property. Please Note that we have not tested any equipment, appliances or services. Prospective purchasers are advised to commission their own investigations prior to formulating any offer to purchase.
Local Authority
Cotswold District Council, Cirencester.
Tel: 01285 623000
Council Tax
Band D. Rates payable for 2025/2026 £2,215.64.
Tenure
Freehold.
Energy Efficiency and Environmental Impact

Although these particulars are thought to be materially correct their accuracy cannot be guaranteed and they do not form part of any contract.
Property data and search facilities supplied by www.vebra.com
