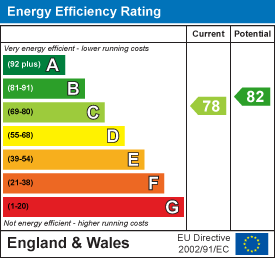.png)
4-8 John Street
Llanelli
Carmarthenshire
SA15 1UH
Stradey Hill, Pwll
£565,000
6 Bedroom House - Detached
- Detached Property
- Two Self Contained Apartments
- Well Presented throughout
- EPC Rating - C Approx m2 - 261
- Low Maintenance Gardens
- Council Tax Band D (Main House) A (Appartments)
- Mains Gas, Electric, Water & Drainage
- Driveway & Garage
- Sea Views
- Freehold
Davies Craddock Estates are pleased to present for sale this impressive, detached property nestled in the sought-after Stradey Hill, Pwll.
Discover a home that truly offers the best of both worlds: a deceptively spacious three-bedroom main residence complemented by two well appointed, self-contained apartments below. With the added convenience of garage access and driveway for off-road parking. This is more than just a property; it's a lifestyle brimming with space, adaptability, and potential.
The main house offers a welcoming hallway with cloakroom followed by an inviting open-plan living area leading to a modern, well-appointed kitchen with French doors on to a balcony terrace with sea views. The first floor offers three double bedrooms with a master ensuite and family bathroom.
Below, two distinct apartments offer exciting possibilities. Currently thriving as highly successful holiday lets; these spaces are finished to an equally high standard. The two-bedroom apartment, boasting a modern kitchen and bathroom, with double doors opening from the living area onto its own dedicated garden. The one-bedroom apartment mirrors this thoughtful design.
Early viewing is essential to see what this property has to offer.
Main House
Entrance
Door into
Hallway
Wooden floors, Stair case to the first floor and the ground floor, Two storage cupboards.
Cloakroom
Window to the side, Wooden flooring, Fully tiled walls, W.C, Wash hand basin set in vanity unit, radiator.
Open Plan Kitchen / Family Room
10.1 x 7.43 (33'1" x 24'4")Box bay window to the front, French doors and window to the rear, Wooden flooring, Under floor heating.
Kitchen Area
3.39 x 3.06 (11'1" x 10'0")Laminate flooring, Fitted with a range of wall and base units with work tops over incorporating sink and drainer with mixer tap, Integrated dishwasher and fridge freezer, integrated electric hob with electric hob and extractor over, breakfast bar.
First Floor Landing
Loft access, Window to the front, storage to eaves, storage cupboard
Bedroom One
3.88 x 5.05 (12'8" x 16'6")Window to the front, Laminate flooring, under floor heating.
Bedroom Two
4.07 x 3.25 (13'4" x 10'7")Window to the rear, Fitted wardrobes,
Bedroom Three
3.07 x 5.11 (10'0" x 16'9")Window to the side and rear, flooring, door into:
En-Suite
Window to the front, tiled flooring, fully tiled walls, w.c, wash hand basin set in vanity unit, shower cubicle.
Family Bathroom
3.10 x 3.02 (10'2" x 9'10")Window to the rear, tiled flooring, fully tiled walls, W.C, wash hand basin set in vanity unit, bath with shower over, radiator.
Apartment One
Open Plan Kitchen/ Diner / Lounge
6.58 x 3.82 (21'7" x 12'6")Bi-folding doors to rear, laminate flooring, two windows to side, fitted with a range of wall and base units with work tops over, integrated electric cooker with hob and extractor over, integrated fridge freezer, washing machine and dishwasher, breakfast bar, radiator.
Shower Room
3.08 x 1.07 (10'1" x 3'6")W.C, wash hand basin set in vanity unit, laminate flooring, shower cubicle, radiator.
Bedroom One
2.44 x 2.59 (8'0" x 8'5")Storage unit, radiator.
Appartment Two
Kitchen
3.02 x 3.00 (9'10" x 9'10")Window to the rear, laminate flooring, fitted with a range of wall and base units with work tops over, space for cooker and fridge freezer, plumbing for washing machine, partly tiled walls, radiator, opening into:
Lounge
2.80 x 5.87 (9'2" x 19'3")French doors to the rear, window to the side, laminate flooring, radiator.
Inner Hall
Bedroom One
3.64 x 2.77 (11'11" x 9'1")Window to the side, built in wardrobes, radiator
Bedroom Two
2.03 x 1.87 (6'7" x 6'1")Radiator
Bathroom
3.04 x 1.54 (9'11" x 5'0")Vinyl flooring, fully tiled walls, W.C, pedestal wash hand basin, bath with shower over, radiator
Garage
2.83 x 6.06 (9'3" x 19'10")Electric up and over roller door, electrics, boiler
Energy Efficiency and Environmental Impact

Although these particulars are thought to be materially correct their accuracy cannot be guaranteed and they do not form part of any contract.
Property data and search facilities supplied by www.vebra.com

































