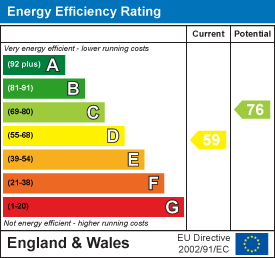Glan-Llyn Road
Bradley
Wrexham
Wrecsam
LL11 4BA
Trefynant Park, Acrefair, Wrexham
£165,000 Sold (STC)
3 Bedroom House - Semi-Detached
- NO ONWARD CHAIN
- 3 Bed Semi-Detached House
- With Garage and Off Road Parking
- Requires Some Renovation
- Popular Village Location
Available with NO ONWARD CHAIN a 3 bedroom semi-detached house with garage and off road parking, in a popular village location. The property is in need of some refurbishment but would be great for first time buyers and investors. The property comprises of an Entrance Hallway, Living Room, Dining Room, Kitchen and Bathroom to the ground floor and 3 bedrooms and a WC to the first floor. Externally there is a driveway leading to a single garage to the front and a spacious garden in need of some maintenance to the rear. Viewing is essential to appreciate all this property has to offer. Call Olivegrove on 01978 750234 to arrange a viewing.
Entrance Hallway
Tiled floor, Radiator, light fitting, Stairs Rising and Doors off to:
Living Room
 6.58 x 3.36m (21'7" x 11'0")Wood effect flooring, UPVC double glazed window to front and glazed door with glazed panels either side to rear. Radiator, Coal effect fire and 2 x light fittings.
6.58 x 3.36m (21'7" x 11'0")Wood effect flooring, UPVC double glazed window to front and glazed door with glazed panels either side to rear. Radiator, Coal effect fire and 2 x light fittings.
Kitchen
 2.67 x 4.23m (8'9" x 13'10")Tiled floor and splash back, range of base wall and drawer units with complimentary worktop over. Stainless steel sink, space for appliances, range style cooker & wall mounted boiler (untested). UPVC double glazed window to side elevation, Radiator and spotlights.
2.67 x 4.23m (8'9" x 13'10")Tiled floor and splash back, range of base wall and drawer units with complimentary worktop over. Stainless steel sink, space for appliances, range style cooker & wall mounted boiler (untested). UPVC double glazed window to side elevation, Radiator and spotlights.
Dining Room
 4.02 x 3.29m (13'2" x 10'9")UPVC double glazed window to side elevation and sliding doors to rear. Radiator & spotlights.
4.02 x 3.29m (13'2" x 10'9")UPVC double glazed window to side elevation and sliding doors to rear. Radiator & spotlights.
Rear Porch / Utility
Tiled floor, access to garage personal door.
Family Bathroom
 1.64 x 2.37m (5'4" x 7'9")Tiled floor & Part tiled walls, Close coupled W.C, Pedestal basin and P shaped bath with mains powered shower over. UPVC double glazed window to side elevation, Light fitting and Radiator.
1.64 x 2.37m (5'4" x 7'9")Tiled floor & Part tiled walls, Close coupled W.C, Pedestal basin and P shaped bath with mains powered shower over. UPVC double glazed window to side elevation, Light fitting and Radiator.
Stairs / Landing
Built in cupboard, Access to attic (loft ladder), Doors off to:
Bedroom 1
 3.55 x 3.34m (11'7" x 10'11")UPVC double glazed window to the rear elevation, carpet, radiator, light fitting and built in wardrobes.
3.55 x 3.34m (11'7" x 10'11")UPVC double glazed window to the rear elevation, carpet, radiator, light fitting and built in wardrobes.
Bedroom 2
 4.87 x 2.42 (15'11" x 7'11")UPVC double glazed windows to the rear and side elevations, carpet, radiator and light fitting.
4.87 x 2.42 (15'11" x 7'11")UPVC double glazed windows to the rear and side elevations, carpet, radiator and light fitting.
Bedroom 3
 2.95 x 3.37m (9'8" x 11'0")UPVC double glazed window to the front elevation, carpet, radiator, light fitting and built in wardrobe frame.
2.95 x 3.37m (9'8" x 11'0")UPVC double glazed window to the front elevation, carpet, radiator, light fitting and built in wardrobe frame.
W.C.
 Close coupled WC, wall mounted basin, light fitting, Vinyl floor and part tiled walls.
Close coupled WC, wall mounted basin, light fitting, Vinyl floor and part tiled walls.
Externally
Front
Driveway leading to garage.
Rear
 A generous sized rear garden in need of maintenance as overgrown. Bounded by fencing.
A generous sized rear garden in need of maintenance as overgrown. Bounded by fencing.
Energy Efficiency and Environmental Impact

Although these particulars are thought to be materially correct their accuracy cannot be guaranteed and they do not form part of any contract.
Property data and search facilities supplied by www.vebra.com
