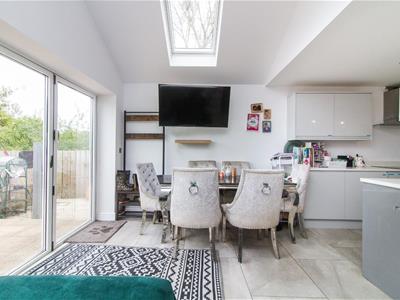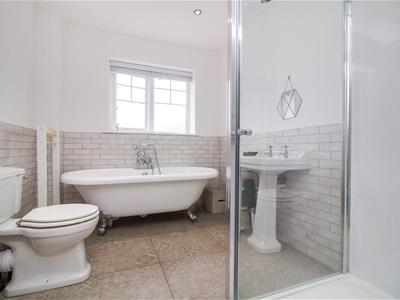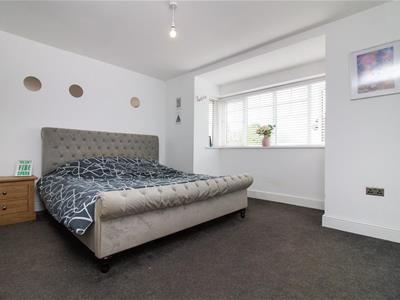
25 Sanderson Arcade
Morpeth
NE61 1NS
St. Davids Park, Cramlington
Offers Over £599,950
6 Bedroom House - Detached
- Built in 2022
- Detached six bedroom home
- Walking distance to local amenities
- Great transport links
- Off-street parking
- Large front and rear gardens
Signature North East welcomes you to this stunning six-bedroom detached home, located in the popular area of Cramlington. Built in 2022, this modern family residence is ideally situated near green spaces and woodlands, offering a peaceful environment with convenient access to amenities. Manor Walks Shopping Centre, popular bars, and restaurants are just a short walk away, and the area boasts excellent transport connections, making commuting simple and efficient.
Upon entering the property through the central hallway, you are welcomed into a spacious and bright living room, flooded with natural light through large windows and offering ample space for furnishings. The heart of the home is the expansive kitchen and dining area, which features stylish wall and base units paired with sleek countertops. Integrated appliances include a dishwasher, hob, hood, fridge freezer, and oven, making it both practical and aesthetically pleasing. This floor also benefits from bedroom six and a convenient conjoined bathroom, along with a useful utility room and a separate WC.
Upstairs on the first floor, you will find four generously sized bedrooms, each comfortably accommodating a double bed and furnishings. The master bedroom features a walk-through wardrobe leading to a beautifully presented en-suite shower room. A modern family bathroom with a bathtub, separate shower, hand basin, and W.C. completes this level. The second floor hosts the second bedroom with its own private en-suite, as well as a charming playroom—an ideal space for children to enjoy.
Externally, this exceptional home offers a large front garden laid to lawn, and a rear garden that includes a patio area perfect for outdoor seating and entertaining, along with a wood bark section ideal for play or relaxation. Off-street parking is available via a double driveway, completing this outstanding family home.
Kitchen
 8.99 x 6.99 (29'5" x 22'11")
8.99 x 6.99 (29'5" x 22'11")
Living room
4.6 x 3.99 (15'1" x 13'1")
Bathroom
 2.98 x 2.57 (9'9" x 8'5")
2.98 x 2.57 (9'9" x 8'5")
Utility
1.95 x 1.72 (6'4" x 5'7")
Bedroom one
 6.37 x 3.99 (20'10" x 13'1")
6.37 x 3.99 (20'10" x 13'1")
Bedroom two
4.81 x 3.31 (15'9" x 10'10")
Bedroom three
4.66 x 2.98 (15'3" x 9'9")
Bedroom four
3.96 x 3.37 (12'11" x 11'0")
Bedroom five
3.52 x 4.03 (11'6" x 13'2")
Bedroom six
3.89 x 2.96 (12'9" x 9'8")
Bathroom
2.35 x 2.83 (7'8" x 9'3")
En-suite shower room
2.63 x 1.51 (8'7" x 4'11")
Play room
3.55 x 4.95 (11'7" x 16'2")
En-suite
2.08 x 2.83 (6'9" x 9'3")
Energy Efficiency and Environmental Impact

Although these particulars are thought to be materially correct their accuracy cannot be guaranteed and they do not form part of any contract.
Property data and search facilities supplied by www.vebra.com





