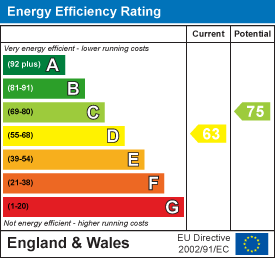
7 Blackburn Road
Accrington
Lancashire
BB5 1HF
Shuttleworth Street, Rishton, Blackburn
£120,000 Sold (STC)
3 Bedroom House - Mid Terrace
- Tenure Leasehold
- Council Tax Band A
- EPC Rating D
- On Street Parking
- Sought After Area
- Open Plan Living/Kitchen Area
- Three Piece Bathroom Suite
- Enclosed Rear Yard
- Close Proximity To Local Amenities
- Easy Access To Major Commuter Routes
ENVIABLE THREE BEDROOM MID TERRACE PROPERTY
Presenting Shuttleworth Street in Rishton, Blackburn, this delightful mid-terrace house offers a perfect blend of comfort and modern living. Boasting three spacious bedrooms, this property is ideal for families or those seeking extra room for guests or a home office.
As you enter, you are welcomed by two inviting reception rooms that provide ample space for relaxation and entertaining. The heart of the home is undoubtedly the modern open-plan kitchen, which is designed to cater to both culinary enthusiasts and casual diners alike. This contemporary space is perfect for hosting gatherings or enjoying quiet family meals.
The property also features both front and rear yards, providing outdoor space for gardening, play, or simply enjoying the fresh air. The location is particularly advantageous, as it is conveniently close to local amenities, ensuring that shops, schools, and parks are just a short stroll away.
This home presents an excellent opportunity for those looking to settle in a vibrant community while enjoying the comforts of a well-appointed residence. With its spacious layout and modern features, this property is not to be missed.
Ground Floor
Entrance
Composite part frosted door to vestibule.
Vestibule
1.32m x 1.02m (4'4 x 3'4)Wood effect lino and door to reception room one.
Reception Room One
4.06m x 3.20m (13'4 x 10'6)UPVC double glazed window, central heating radiator, gas fire, door to reception room two and stairs to first floor.
Reception Room Two
4.04m x 4.01m (13'3 x 13'2)Central heating radiator, under stairs storage and open to kitchen.
Kitchen
3.96m x 2.21m (13' x 7'3)UPVC double glazed window, gloss wall and base units, composite one and a half sink and drainer with mixer tap, plumbed for washing, space for fridge freezer, integrated oven, four ring electric hob, extractor hood, tile effect flooring and door to rear porch.
Rear Porch
2.24m x 0.91m (7'4 x 3')Part tiled elevation, PVC to ceiling, dfoor to bathroom and UPVC double glazed frosted door to rear.
Bathroom
2.06m x 1.98m (6'9 x 6'6)UPVC double glazed frosted window, central heating radiator, pedestal wash basin, dual flush WC, panel bath with mixer tap, direct feed shower, tiled elevation, wood effect flooring, PVC to ceiling and extractor fan.
First Floor
Landing
2.49m x 2.03m (8'2 x 6'8)Loft access, smoke alarm and doors to three bedrooms.
Bedroom One
4.09m x 3.18m (13'5 x 10'5)UPVC double glazed window and central heating radiator.
Bedroom Two
3.05m x 2.21m (10' x 7'3)UPVC double glazed window and central heating radiator.
Bedroom Three
4.55m x 1.80m (14'11 x 5'11)UPVC double glazed window and central heating radiator.
External
Rear
Enclosed yard.
Front
Enclosed courtyard.
Energy Efficiency and Environmental Impact

Although these particulars are thought to be materially correct their accuracy cannot be guaranteed and they do not form part of any contract.
Property data and search facilities supplied by www.vebra.com


























