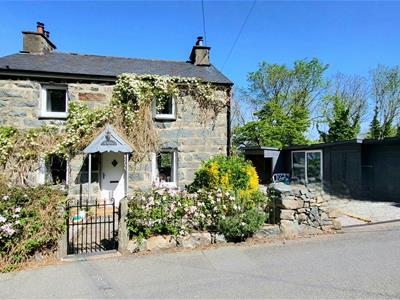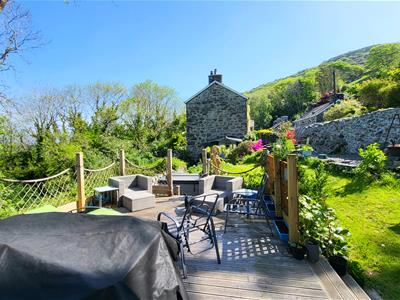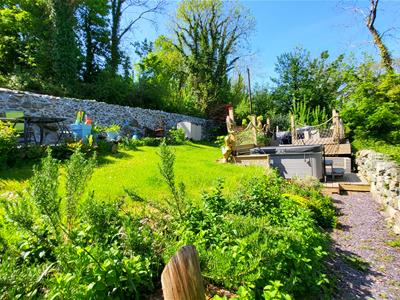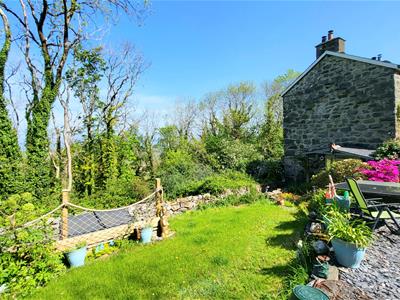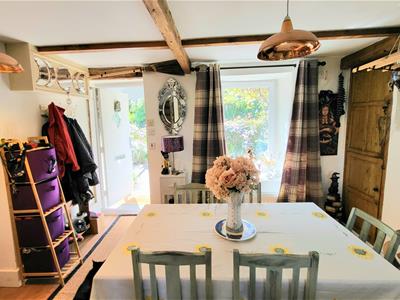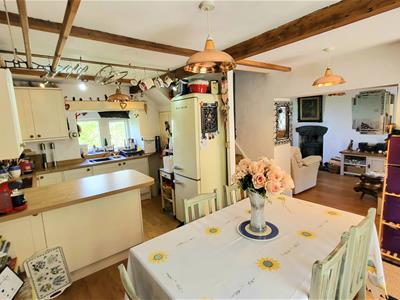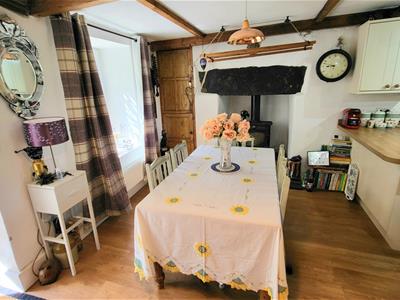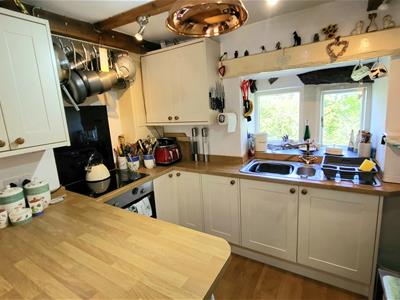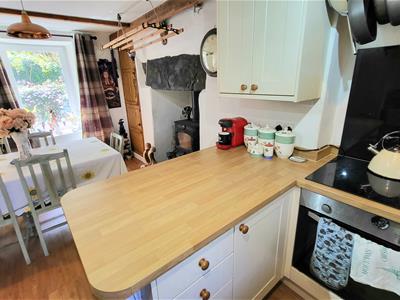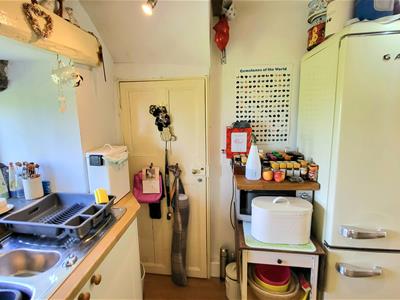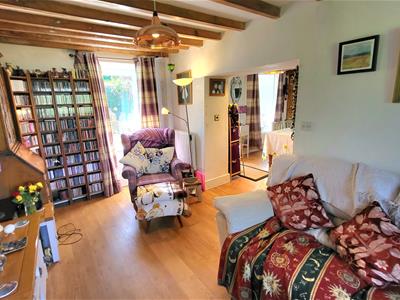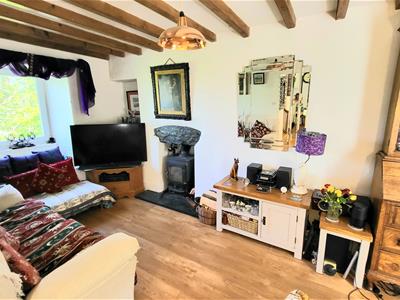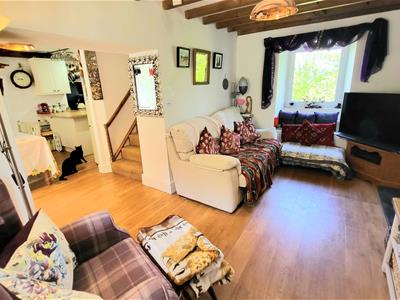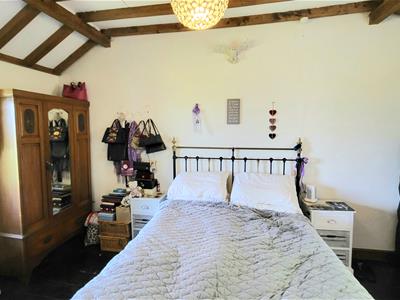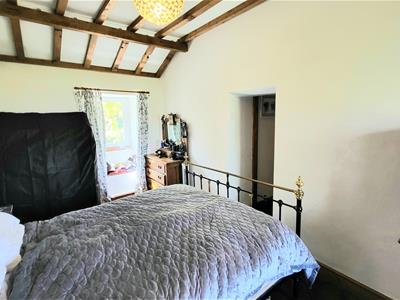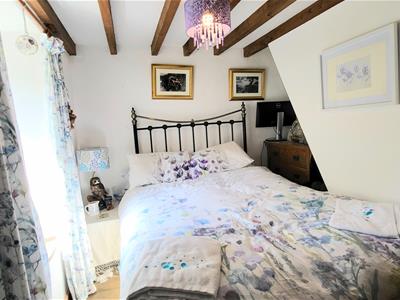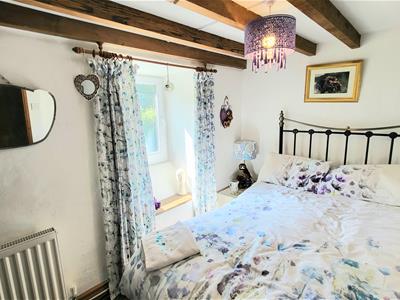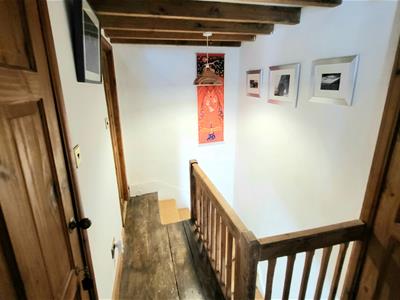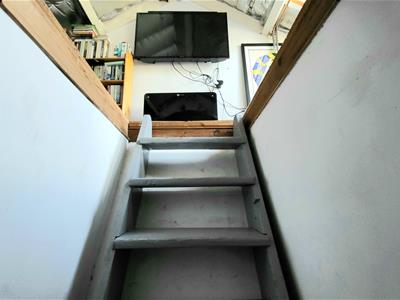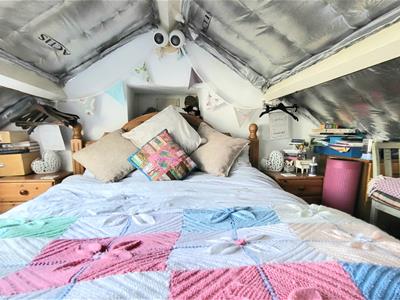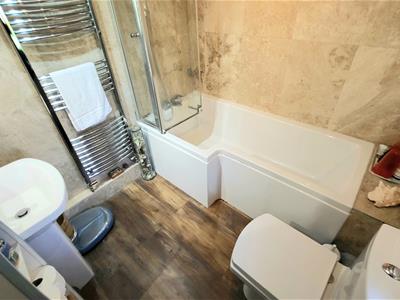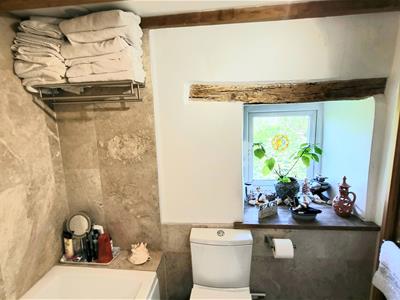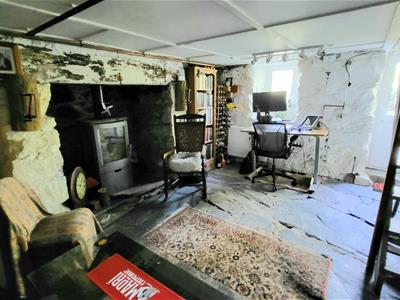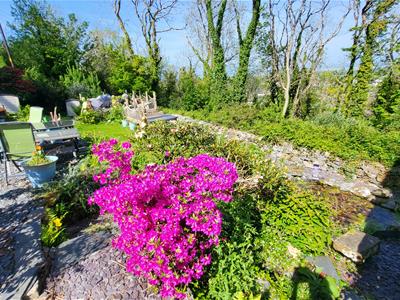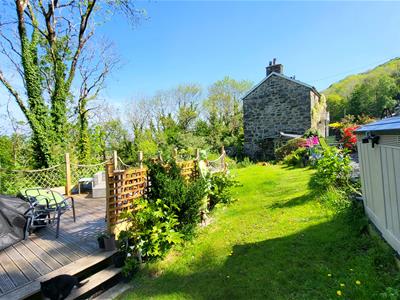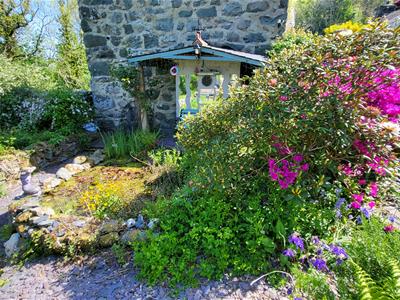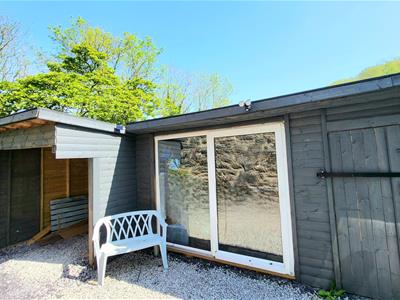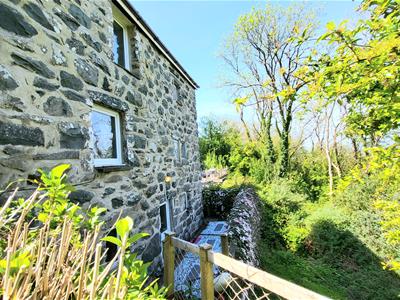Ivy House, Harlech
£325,000 Sold (STC)
2 Bedroom House
- An idyllic detached stone built cottage laid out over 3 floors
- Located on the edge of the castle town of Harlech where seclusion meets convenience
- Mature colourful gardens backing onto woodland with views beyond
- 2/3 bedrooms
- Packed with original features with character and charm in abundance
- Off road parking for 2 vehicles
- Newly installed air source heat pump with solar panels
- 3 log burning stoves
- Flexible accommodation
Ivy House is the epitome of a Welsh country cottage. This detached property is surrounded by open countryside with views to the rear, and retains all the character you could hope for. From the colourful and creeping clematis around the front porch to the original slate floors, beams, wooden doors, log burning stoves and exposed stone walls - character and charm are all in abundance here, stylishly combined with the essentials of 21st Century living. Laid out over 3 floors and offering flexible living arrangements the cottage offers 2/3 bedrooms, an open plan kitchen/diner/living space and a large cellar currently being used as a home office/utility. It is presented to the highest standards whilst still offering scope for further development and personalisation.
Externally the property continues to impress with storage, off road parking, mature colourful gardens and ample seating areas in which to enjoy the views.
Said often, but never meant more, viewing really is recommended!
Accommodation comprises: ( all measurements are approximate )
Entrance door into
GROUND FLOOR
KITCHEN/DINER
3.66 x 5.81 (12'0" x 19'0")Open plan room with kitchen at far end comprising wall and base units with 1 1/2 sink and drainer, space for fridge/freezer, electric cooker with hob above and glass splash back, breakfast bar, window to rear, ceiling beams, door leading to lower ground floor - dining area to front with log burning stove, original cupboards to side, window to front aspect, radiator, open to
LOUNGE
2.65 x 5.82 (8'8" x 19'1")Dual aspect windows to front and rear with far reaching sea and countryside views, log burning stove, original ceiling beams, radiator, stairs leading to
FIRST FLOOR
LANDING
Wooden floor, doors leading to
BEDROOM 1
3.17 x 4.82 (10'4" x 15'9")Dual aspect windows to front and rear, wooden floor, ceiling beams
BEDROOM 2
3.75 x 2.70 (12'3" x 8'10")Window to front, wooden floor, ceiling beams, radiator
BATHROOM
2.03 x 1.88 (6'7" x 6'2")Fitted with white suite comprising bath with shower above and glazed screen, low level w.c., wash hand basin with mirror above, fully tiled walls, chrome heated towel rail, window to rear with deep sill
ATTIC ROOM
4.27 x 3.66 (14'0" x 12'0")Steps from landing to large flexible attic space, currently being used as an occasional bedroom, two skylight windows to rear
LOWER GROUND FLOOR
SITTING ROOM/OFFICE
3.41 x 4.97 (11'2" x 16'3")Original stone floor, log burning stove, window to rear aspect, door leading to rear garden, open into
UTILITY ROOM
2.75 x 4.56 (9'0" x 14'11")Dual aspect windows to front and rear
EXTERNAL
To the front of the property is a low maintenance garden with gravel and planting.
To one side of the property is a mature garden laid mainly to lawn with colourful shrubs and trees creating all year round interest. A decking area provides the perfect spot for alfresco dining or hot tub. This garden backs onto the woodland below and as such benefits from all the sounds of nature.
Outside w.c.
To the other side of the property is ample off street parking for 2 vehicles and 2 large sheds, covered and open - perfect for a workshop and/or storage.
LOCATION
The property sits alongside woodland, minutes walk from Harlech which boasts a magnificent cliff top castle and cultural centre, together with numerous artisan shops, cafes and restaurants. Harlech's pretty stone houses and shops along the high street offer a unique opportunity to live in an Area of Outstanding Natural Beauty in Snowdonia National Park. The property is close to the Royal St David's links golf course and stunning beaches, and the Cambrian Coastline railway provides excellent links to nearby towns including Porthmadog and Barmouth with regular services to the Midlands and beyond.
SERVICES
Mains water and electricity.
Septic tank drainage.
Air source heating with solar panels
MATERIAL INFORMATION
Freehold property.
Stone built.
Gwynedd Council tax band D
Primary residence
Energy Efficiency and Environmental Impact
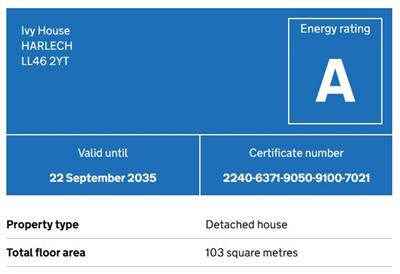
Although these particulars are thought to be materially correct their accuracy cannot be guaranteed and they do not form part of any contract.
Property data and search facilities supplied by www.vebra.com

