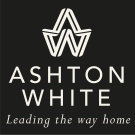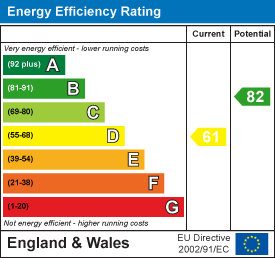
140 High Street,
Billericay
Essex
CM12 9DF
Passingham Avenue, Billericay
£500,000
3 Bedroom House - Semi-Detached
- BEAUTIFULLY PRESENTED
- STYLISH INTERIOR
- LOUNGE WITH FEATURE FIREPLACE
- DINING ROOM OVERLOOKING GARDEN
- KITCHEN AND UTILITY AREA
- THREE WELL-PROPORTIONED BEDROOMS
- FAMILY BATH/SHOWER ROOM
- AMPLE OFF ROAD PARKING PLUS GARAGE
- LARGE 80' REAR GARDEN
- CLOSE TO LOCAL SCHOOLS
A beautifully presented three bedroom semi-detached older style house, standing on a large plot with ample off road parking and garage. With wide side plot; there is ample room to extend (subject to planning). The house is located less than half a mile from South Green Junior and Primary schools, St Peters Primary School just over half a mile and Billericay Senior School and High Street is just over a mile.
You enter the property into a welcoming hall, with built-in storage and stairs leading to the first floor. To the front is the spacious lounge with a Portland Stone style fireplace. To the rear is the dining room with double doors leading onto the garden deck, and a doorway through to the utility area and into the kitchen with integrated appliances and a cupboard housing the gas fired boiler.
Up on the first floor is the landing which features a walk-in store/compact study. To the rear is the stylish main bedroom with a feature panelled wall, and the second double bedroom is located to the front of the house, with the single bedroom adjacent. The family bathroom is fitted with a white suite and has the benefit of bath and separate shower room.
To the front of the house is an open-plan garden and adjacent driveway which extends (via a timber gate) to the side of the house providing further parking /storage space and leads to the detached garage. The rear garden extends to an impressive 80' in depth with a large timber deck and further decking areas within the garden which is screened to the rear by mature trees.
ENTRANCE HALL
LIVING ROOM
7.75m x 3.30m max (25'5 x 10'10 max)
DINING ROOM
3.30m x 3.25m (10'10 x 10'8)
KITCHEN & UTILITY AREA
6.50m x 2.46m max (21'4 x 8'1 max)
BEDROOM ONE
3.38m x 3.30m (11'1 x 10'10 )
BEDROOM TWO
3.35m x 3.30m (11 x 10'10 )
BEDROOM THREE
2.44m x 1.85m (8 x 6'1 )
FAMILY BATH/SHOWER ROOM
3.02m x 2.36m (9'11 x 7'9 )
STORE ROOM
GARAGE
5.00m x 3.07m (16'5 x 10'1)
REAR GARDEN
24.38m (80')
Energy Efficiency and Environmental Impact

Although these particulars are thought to be materially correct their accuracy cannot be guaranteed and they do not form part of any contract.
Property data and search facilities supplied by www.vebra.com


















