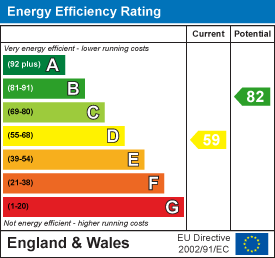
95 Maidenhall
Highnam
Gloucester
Gloucestershire
GL2 8DJ
Bay Tree Road, Abbeymead, Gloucester
£385,000 Sold (STC)
3 Bedroom House - Detached
- Three Bedroom Detached House
- Situated In A Highly Sought-After Location
- Spacious Lounge/Dining Area
- Utility & Cloakroom
- Master Bedroom with En-Suite
- Within Close Proximity To Fantastic Primary Schools
- Well Presented Throughout
- Beautifully Maintained Enclosed Rear Garden
- Driveway Providing Off Road Parking
- EPC Rating: D
**Three Bedroom Detached Family Home Situated In A Sought After Location with Lounge/Dining Area, Conservatory, Enclosed Rear Garden, & Driveway Providing Off Road Parking**
Murdock & Wasley Estate Agents are pleased to present this fantastic three bedroom detached house, ideally positioned in a highly sought-after area within easy reach of excellent local amenities and well-regarded primary schools, making it a perfect choice for growing families.
The property offers generous and well-balanced living space, boasting two reception rooms, a conservatory, and a versatile, partly converted garage that could serve a range of uses. The standout master bedroom boasts its own en-suite shower room, adding a touch of everyday luxury.
Outside, you'll find a beautifully maintained, enclosed rear garden, along with a private driveway providing convenient off-road parking.
Entrance Hall
Accessed via double glazed door, power points, radiator, stairs to first floor landing, coving, tiled flooring. Door to:
Lounge
Power points, radiator, feature fireplace, coving, front aspect upvc double glazed window. Door to:
Dining Area
Power points, radiator, coving, space for dining table and chairs, rear aspect upvc double glazed window and French doors to:
Conservatory
Of brick base and upvc construction, power points, radiator, laminate flooring, side and rear aspect upvc double glazed windows and rear aspect upvc double glazed French doors lead to the garden.
Kitchen/Breakfast Room
Range of base, drawer and wall mounted units, laminate worksurfaces, single sink unit with mixer tap over. Appliance points, power points, integral cooker and four ring gas hob with extractor hood over, space for fridge and dishwasher. Breakfast bar with laminate worktop and storage below, partly tiled walls, radiator, understairs storage cupboard, tiled flooring, two rear aspect upvc double glazed window. Door to:
Utility
Base unit and drawer, laminate worktop, partly tiled walls, boiler, tiled flooring, side aspect upvc double glazed door.
Cloakroom
Low level wc, wall mounted wash hand basin with separate taps over, tiled splashback, radiator, tiled flooring, side aspect upvc frosted double glazed window.
Garage Conversion
Power points, electric heater, side aspect upvc double glazed window, door to garage.
Landing
Power points, access to loft space, door to airing cupboard. Doors lead off:
Bedroom One
Power points, radiator, opening to dressing area with two fitted wardrobes, front aspect upvc double glazed window. Door to:
En-Suite
Suite comprising single step in shower cubicle with shower off the mains over, low level wc, vanity wash hand basin with storage below and separate taps over. Partly tiled walls, shaver point, radiator, recessed shelving, tiled flooring, front aspect upvc frosted double glazed window.
Bedroom Two
Power points, radiator, rear aspect upvc double glazed window.
Bedroom Three
Power points, radiator, rear aspect upvc double glazed window.
Bathroom
Suite comprising panelled with shower off the mains and separate taps over, low level wc, pedestal wash hand basin with separate taps over. Partly tiled walls, shaver point, radiator, tiled flooring, rear aspect upvc double glazed window.
Garage
Accessed via an up-and-over door with power, lighting and space for appliances.
Outside
To the front of the property, a tarmacadam driveway provides off-road parking and leads to the front door, which is sheltered by a canopy porch. To one side, there's a neatly maintained lawn with a gravel border, while the other side features a gravelled garden area with a mature hedge offering privacy and greenery.
To one side of the property, a wooden gate from the front provides convenient access to the rear, while on the opposite side, you'll find a wooden shed for additional storage in the garden.
To the rear of the property is a fully enclosed garden featuring a spacious block-paved patio, perfect for outdoor dining and entertaining. This leads to a low-maintenance, level lawn bordered by a low brick wall, with a wooden shed providing useful additional storage. The garden also benefits from an outdoor tap.
Tenure
Freehold.
Local Authority
Gloucester City Council.
Council Tax Band: D
Services
Mains water, gas, electricity and drainage.
Awaiting Vendor Approval
These details are yet to be approved by the vendor and may be subject to change. Please contact the office for more information.
Energy Efficiency and Environmental Impact

Although these particulars are thought to be materially correct their accuracy cannot be guaranteed and they do not form part of any contract.
Property data and search facilities supplied by www.vebra.com

























