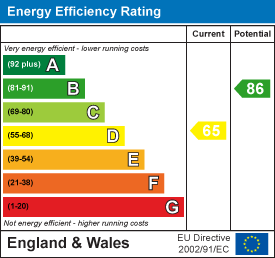.png)
46 Windsor Terrace
Ryhope Road
Sunderland
SR2 9QF
Pensher Street, Millfield, Sunderland
£650 p.c.m. To Let
2 Bedroom Bungalow - Mid Terrace
- TO LET UNFURNISHED
- AVAILABLE NOW
- 2 BEDROOMS
- EPC RATING D
- RECENTLY UPDATED & WELL PRESENTED
- CLOSE TO CHESTER RD SHOPS
- CLOSE TO UNIVERSITY & HOSPITAL
TO LET UNFURNISHED - AVAILABLE NOW - 2 BEDROOMS - RECENTLY UPDATED & WELL PRESENTED - CLOSE TO CHESTER ROAD SHOPS- CLOSE TO UNIVERSITY & HOSPITAL… Good Life Homes are delighted to bring to the lettings market a renovated 2 bedroom one-level home close to all local amenities, shops, transport, university and hospital. Comprising all on one level; entrance hall, lounge, 2 bedrooms, kitchen, bathroom, on street parking to front, private rear courtyard providing pleasant outdoor space. Viewing arrangements can be made by contacting our central lettings office.
INTRODUCTION
TO LET UNFURNISHED - AVAILABLE NOW
- 2 BEDROOMS - RECENTLY UPDATED & WELL PRESENTED - CLOSE TO CHESTER RD SHOPS- CLOSE TO UNIVERSITY & HOSPITAL…
ENTRANCE VESTIBULE
Entrance via white uPVC double-glazed door. Electric meter, electric consumer unit/ Door leading off to entrance hall.
ENTRANCE HALL
Laminate wood-effect flooring, radiator, loft hatch 2 doors leading off to, bedroom 1 and lounge.
BEDROOM 1
3.91m x 3.40m (12'10 x 11'2)Carpet flooring, double radiator, front facing white uPVC double-glazed window, roller shutter blind. 2 fitted wardrobes either side of the chimney breast with sliding doors. Large double bed.
LOUNGE
3.84m x 3.40m (12'7 x 11'2)Laminate wood-effect flooring, double radiator, rear facing white uPVC double-glazed window. Door leading off to kitchen, door leading off to entrance hall, door leading off to bedroom 2.
BEDROOM 2
2.87m x 1.85m (9'5 x 6'1)Small double or large single.
Laminate wood-effect flooring, radiator, rear facing white uPVC double-glazed window with views over yard.
KITCHEN
3.73m x 2.44m (12'3 x 8'0)Vinyl wood effect flooring, radiator, wall mounted combi boiler, rear facing white uPVC double-glazed window, white uPVC double-glazed door leading out to rear yard, door leading off to bathroom. Modern fitted kitchen with a range of wall and floor units in a white finish with contrasting laminate works surface. Stainless steel sink with single bowl, single drainer and matching monobloc tap. Space and plumbing for a washing machine, under bench space for fridge , electric cooker with 4 ring ceramic hob and double oven.
BATHROOM
2.29m x 1.68m (7'6 x 5'6)Vinyl tile effect flooring, radiator, 2 white uPVC double-glazed windows, 1 rear and 1 side facing with privacy glass. White bath with panel, chrome taps with showerhead attachment, white sink with single pedestal and chrome taps, white toilet with low level cistern.
EXTERNALLY
Roller shutter remote door with vehicle access. On street parking also.
Energy Efficiency and Environmental Impact

Although these particulars are thought to be materially correct their accuracy cannot be guaranteed and they do not form part of any contract.
Property data and search facilities supplied by www.vebra.com









