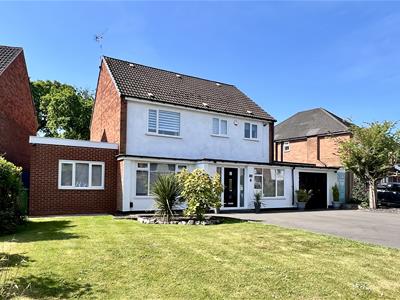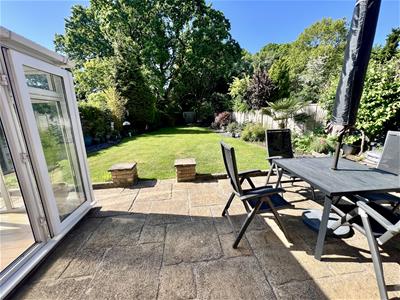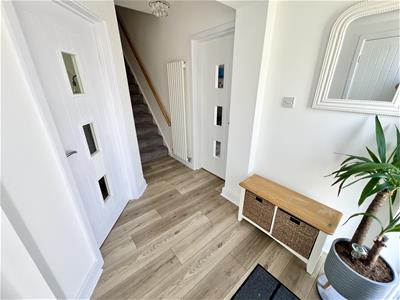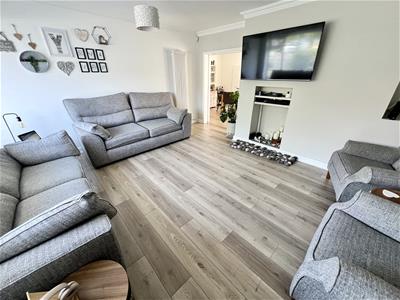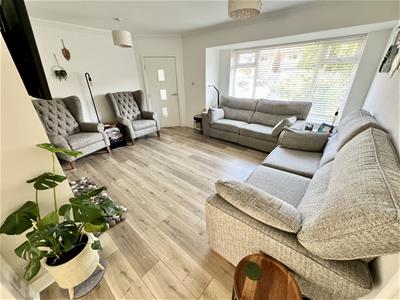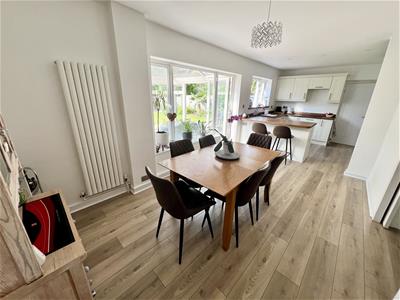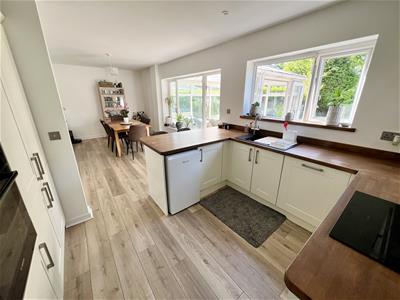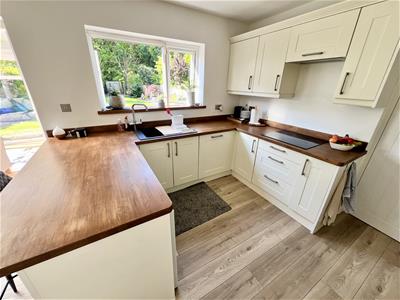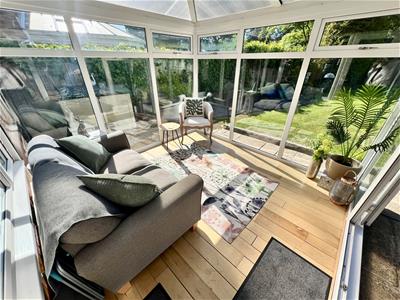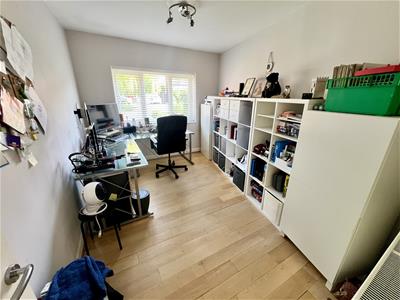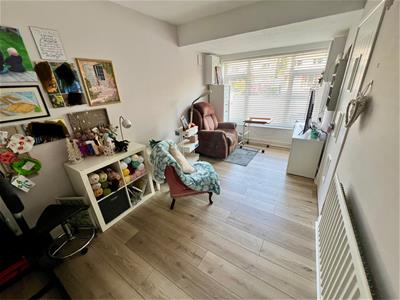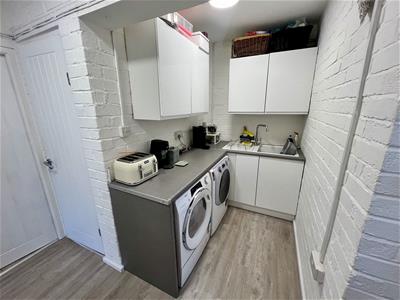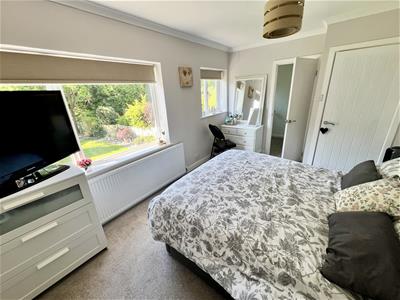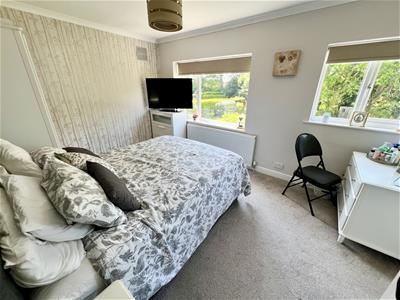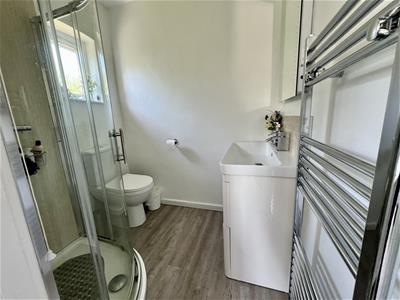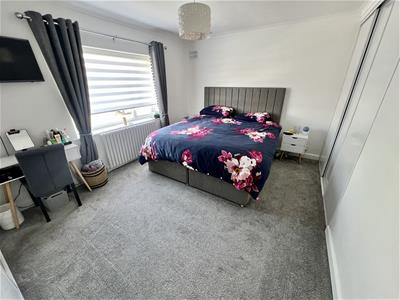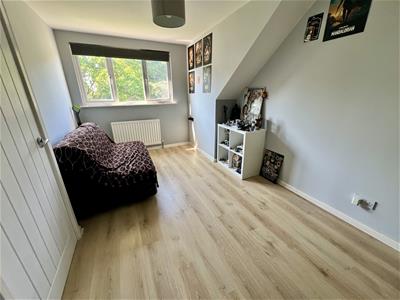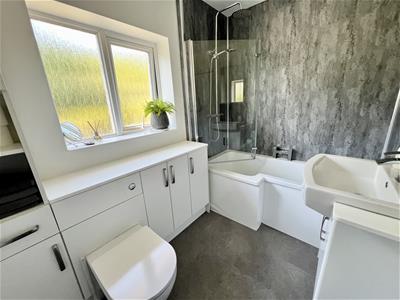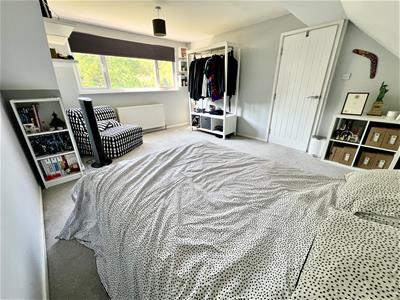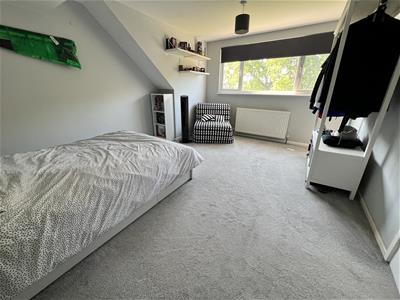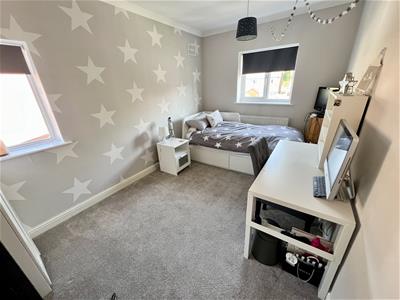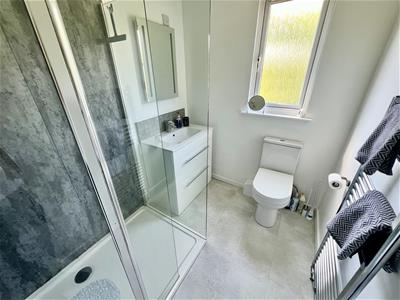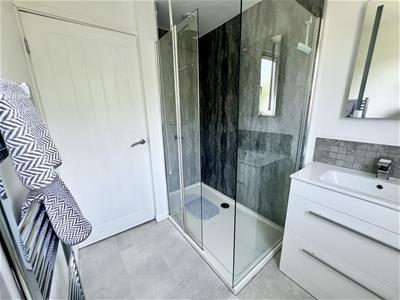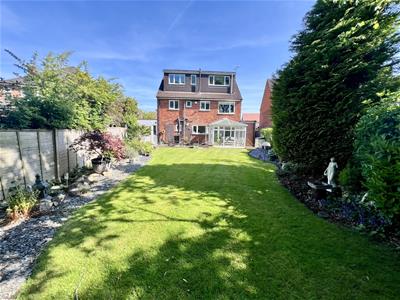385 Stratford Road
Shirley
Solihull
West Midlands
B90 3BW
Northbrook Road, Shirley, Solihull
Offers Around £675,000 Sold (STC)
5 Bedroom House - Detached
- RECEPTION HALLWAY
- LOUNGE
- KITCHEN DINER
- FAMILY ROOM
- STUDY
- GUEST CLOAKS & UTILITY
- MASTER BEDROOM WITH EN-SUITE
- FOUR FURTHER DOUBLE BEDROOMS
- FAMILY BATHROOM & SHOWER ROOM
- GARAGE & GOOD SIZE GARDEN
A Beautifully Presented, Vastly Extended Detached Family Home Situated in a Popular & Convenient Location
Northbrook Road is conveniently located for the local amenities of both Shirley and Solihull, the road is a horse shoe cul de sac made up of similar detached houses backing onto Palmers Rough recreation ground with its forest walks and play areas.
We are advised that the property is situated within the catchment area of Langley School which can be found in nearby St Bernards Road. On the main Stratford Road, you will also find Our Lady of the Wayside Roman Catholic Junior and Infant School and in Solihull on Whitefields Road is St Peter’s Roman Catholic Senior School. All education facilities are subject to confirmation from the Education Department.
The main shopping centre in Shirley offers a wide choice of Supermarkets, convenience and speciality stores, restaurants and hostelries and there are frequent bus services running Streetsbrook Road Solihull Town Centre – boasting the vibrant and modern Touchwood Centre offering shopping facilities and evening entertainments. Shirley has its own train station in Haslucks Green Road, providing a train service to Birmingham City Centre and Stratford upon Avon.
Off the main Stratford Road leads Marshall Lake Road boasting the Retail Park and further down the A34 one will find the Cranmore, Widney, Monkspath and Solihull Business Parks and on to Blythe Valley Business Park which can be found at the junction with the M42 motorway, providing access to the Midland Motorway Network. A short drive down the M42 to Junction Six, you will find Birmingham International Airport and Rail Station.
This beautifully presented detached property has been extended and refurbished to make it a fantastic, well proportioned family home. The front door opens to the reception hallway where there are doors off to the lounge and family room and stairs rising to the first floor landing. In addition to those great spaces the ground floor also has a refitted kitchen diner, conservatory, study, utility room, guest cloaks, storage area and garage.
To the first floor there is a master bedroom with en-suite, two further double bedrooms and family bathroom.
There are stairs rising to the second floor landing where there are a further two double bedrooms and shower room.
The well maintained rear garden is a good size and is stocked with an abundance of mature plants, shrubs and trees.
RECEPTION HALLWAY
LOUNGE
4.78m max x 4.60m max (15'8" max x 15'1" max)
KITCHEN DINER
7.57m x 3.02mmax (24'10" x 9'11"max)
CONSERVATORY
3.00m x 2.95m (9'10" x 9'8")
STUDY
3.78m x 3.05m max (12'5" x 10'0" max)
UTILTY
GROUND FLOOR WC
FAMILY ROOM
5.05m x 2.49m (16'7" x 8'2")
FIRST FLOOR LANDING
MASTER BEDROOM
4.29m x 3.02m (14'1" x 9'11")
EN-SUITE
BEDROOM TWO
5.87mmax x 3.96m (19'3"max x 13'0")
BEDROOM THREE
4.06m x 2.57m (13'4" x 8'5")
FAMILY BATHROOM
SECOND FLOOR LANDING
BEDROOM FOUR
4.83m x 3.71mmax (15'10" x 12'2"max)Restricted head height
BEDROOM FIVE
4.75m x 2.54mmax (15'7" x 8'4"max)Restricted head height
SHOWER ROOM
REAR GARDEN
GARAGE
5.05m x 3.84mmax (16'7" x 12'7"max)
TENURE: We are advised that the property is Freehold
BROADBAND: We understand that the standard broadband download speed at the property is around 13 Mbps, however please note that results will vary depending on the time a speed test is carried out. The estimated fastest download speed currently achievable for the property post code area is around 1800 Mbps. Data taken from checker.ofcom.org.uk on 09/05/2025. Actual service availability at the property or speeds received may be different.
MOBILE: We understand that the property is likely to have limited current mobile coverage (data taken from checker.ofcom.org.uk on 09/05/2025). Please note that actual services available may be different depending on the particular circumstances, precise location and network outages.
VIEWING: By appointment only with the office on the number below.
CONSUMER PROTECTION FROM UNFAIR TRADING REGULATIONS 2008: These particulars are for general guidance only and are based on information supplied and approved by the seller. Complete accuracy cannot be guaranteed and may be subject to errors and/or omissions. They do not constitute representations of fact or form part of any offer or contract. Any Prospective Purchaser should obtain verification of all legal and factual matters and information from their Solicitor, Licensed Conveyancer or Surveyors as appropriate. The agent has not sought to verify the legal title of the property and the buyers must obtain verification from their solicitor. Photographs are provided for illustrative purposes only and the items shown in these are not necessarily included in the sale, unless specifically stated. The agent has not tested any apparatus, equipment, fixtures, fittings or services mentioned and do not by these Particulars or otherwise verify or warrant that they are in working order.
MONEY LAUNDERING REGULATIONS: Under anti-money laundering legislation, we are obliged to confirm the identity of individuals and companies and the beneficial owners of organisations and trusts before accepting new instructions, and to review this from time to time. To avoid the need to request detailed identity information from intending purchasers, we may use approved external services which review publicly available information on companies and individuals. Any purchaser who has a provisional offer accepted via this company will be liable to pay a purchase administration fee of £25 inclusive of VAT to cover these checks. However, should those checks, for any reason, fail adequately to confirm identity, we may write to you to ask for identification evidence. If you do not provide satisfactory evidence or information within a reasonable time, we may have to stop acting for you and we would ask for your co-operation in order that there will be no delay in agreeing the sale.
Energy Efficiency and Environmental Impact
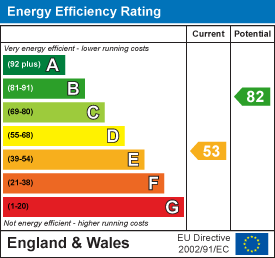
Although these particulars are thought to be materially correct their accuracy cannot be guaranteed and they do not form part of any contract.
Property data and search facilities supplied by www.vebra.com
