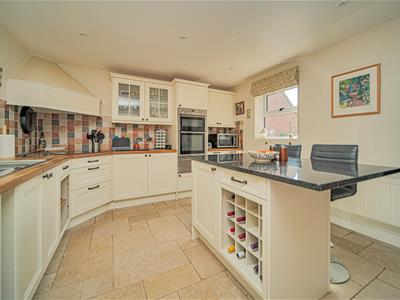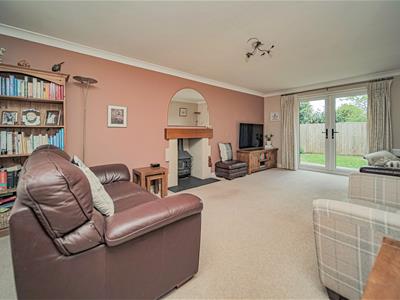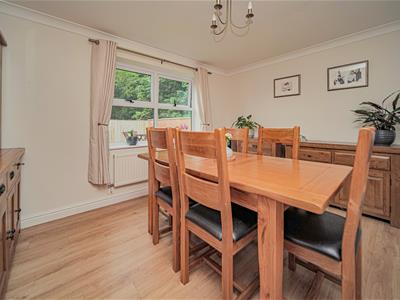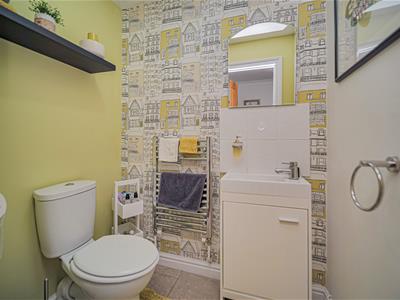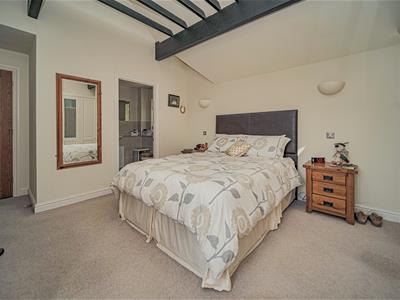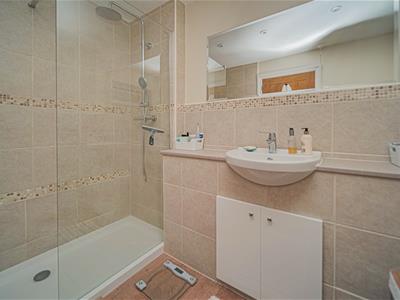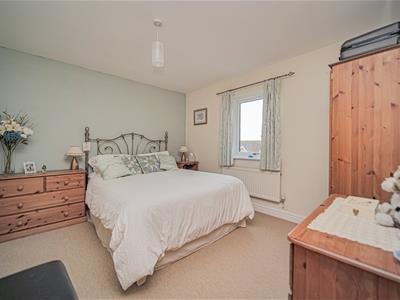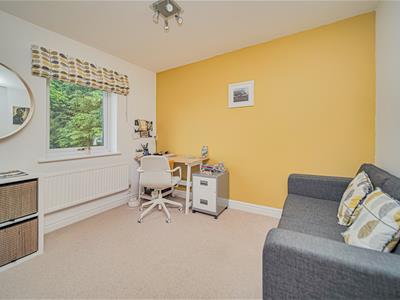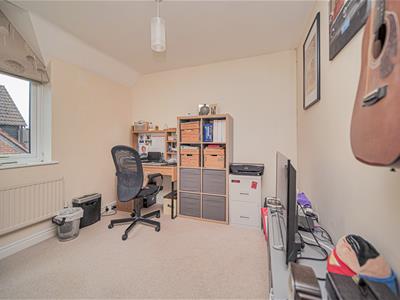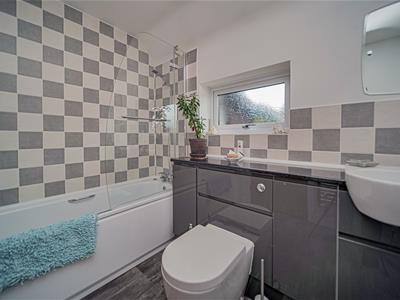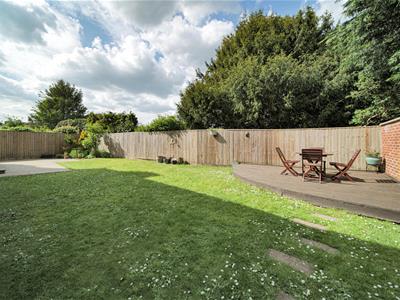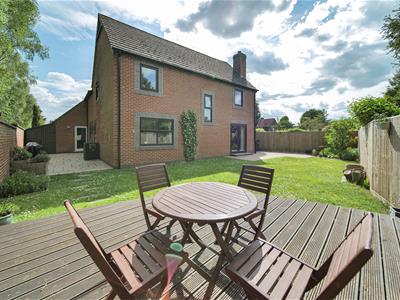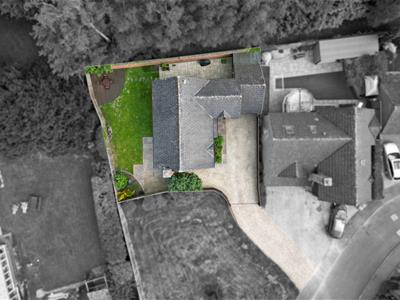Cedar Close, Worton
£500,000 Sold (STC)
4 Bedroom House - Detached
- Immaculately Kept
- Generous Property
- Popular Village Location
- Parking for Several Vechicles
- Master Bedroom with En-suite
- Garage
- Tucked Away
- Close to Local Walks
Kingstons are happy to offer this substantial and immaculately kept detached house tucked away in the charming and popular village of Worton Built in 1989, the property boasts an impressive 1,518 square feet of living space, making it an ideal family home.
As you enter, you are greeted by two generously sized reception rooms, providing ample space for relaxation and entertaining. The four double bedrooms ensure that there is plenty of room for family and guests alike, while the two well-appointed bathrooms add to the practicality of this delightful residence.
Situated in a quiet, tucked-away area, this home benefits from a garage and parking for several vehicles, making it a convenient choice for those with multiple cars.
The location is particularly appealing, being just four miles from the market town of Devizes and six miles from Melksham, offering easy access to a range of amenities and services. The village itself has a great community and offers amenities including a Pub, Village Hall and a local Primary School. At the end of the cul-de-sac, there are a variety of beautiful nature walks easily accessible to members of the public.
This property is not only a beautiful home but also a wonderful opportunity to enjoy the peaceful village lifestyle that Worton has to offer. With its immaculate condition and spacious layout, it is sure to attract interest from discerning buyers seeking a quality residence in a sought-after location.
Hallway
External door and window to front elevation, under stairs storage, radiator, stairs to first floor and doors to Kitchen, Living Room, Dining Room and WC.
Living Room
6.05m x 3.57m (19'10" x 11'9")Window to front elevation, two radiators and sliding doors to rear garden.
Kitchen
5.97m x 3.84m (19'7" x 12'7")Fitted with a matching range of base and eye level units with worktop space over, 1+1/2 bowl stainless steel sink, kitchen island with storage, eye level double oven with warming drawer, hob with extractor hood over, two windows to side elevations, radiator, space for American style fridge/freezer, integrated dish washer and washer/dryer with door to side.
Dining Room
3.17m x 3.87m (10'5" x 12'8")Window to rear elevation and radiator.
WC
Fitted with two two piece suite comprising wash hand basin and WC with heated towel rail.
Landing
Window to rear elevation, airing cupboard and doors to bedrooms and bathroom.
Bedroom One
5.10m x 3.89m (16'9" x 12'9")Window to side elevation, vaulted ceiling with window to front elevation, fitted wardrobes, radiator and door to en-suite.
En-suite
Fitted with three piece suite comprising wash hand basin with storage below, shower enclosure with glass screen, wash hand basin and WC, window to side elevation and heated towel rail.
Bedroom Two
3.15m x 3.57m (10'4" x 11'9")Window to rear elevation and radiator.
Bedroom Three
3.15m x 3.48m (10'4" x 11'5")Window to rear elevation, fitted wardrobe and radiator.
Bedroom Four
2.84m x 3.62m (9'4" x 11'11")Window to front elevation and radiator.
Bathroom
Fitted with three piece suite comprising bath with shower over and glass screen, wash hand basin with base cupboard and storage under and WC, window to front elevation and heated towel rail.
Outside
Gated driveway with garage and parking for approximately three vehicles. Rear and side gardens with side access from garden to garage.
Energy Efficiency and Environmental Impact
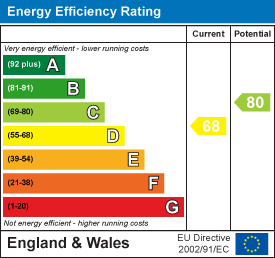
Although these particulars are thought to be materially correct their accuracy cannot be guaranteed and they do not form part of any contract.
Property data and search facilities supplied by www.vebra.com
.png)


