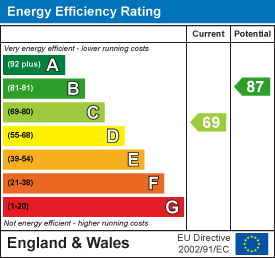
Drummonds
Tel: 01642 530919
63 Queensway
Billingham
TS23 2LU
Bedlington Walk, Billingham
£775 p.c.m. To Let
3 Bedroom House - End Terrace
- Three Bedrooms
- End of Terrace House
- Large Kitchen/Diner
- Popular Area
- Bathroom with Shower
- Front & Rear Gardens
- Gated Drive to Rear
- Energy Rating C
- Council Tax Band B £1935pa
**THREE BEDROOM END TERRACED HOUSE ** MODERN KITCHEN/DINER ** GAS COMBI CENTRAL HEATING & UPVC DOUBLE GLAZING THROUGHOUT ** CLOSE TO MAJOR ROAD LINKS, SCHOOLS & AMENITIES ** IDEAL HOME FOR FAMILY OR PROFESSIONAL COUPLE ** Council tax band B £1937.35pa. Energy Rating C.
ENTRANCE PORCH
Front aspect UPVC double glazed door and side aspect windows. Internal door to lounge and stairs.
LOUNGE
4.13m x 4.49mFront aspect UPVC double glazed window, radiator and staircase to first floor.
KITCHEN/DINER
3.25m x 4.52mRear aspect UPVC double glazed window and door to garden. A range of base and wall units with rolled worksurfaces and matching splashbacks incorporating stainless steel sink and mixer tap. Integrated gas hob with stainless steel splashback & extractor hood over ,built in oven and fridge freezer. Under stairs storage cupboard housing combi boiler, laminate flooring and a radiator.
FIRST FLOOR LANDING
Side aspect UPVC double glazed window, Full length storage cupboard, airing cupboard and access to loft
BEDROOM ONE
4.08m x 2.53mRear aspect UPVC double glazed window, fitted wardrobes and a radiator.
BEDROOM TWO
3.31m x 2.03mFront aspect UPVC double glazed window and a radiator.
BEDROOM THREE
2.34m x 2.36mFront aspect UPVC double glazed and a radiator.
BATHROOM/WC
Rear aspect UPVC double glazed window. Modern white suite comprising; panel enclosed bath with glass screen and electric shower over, pedestal sink and low level WC. Part tiled walls and a radiator.
EXTERNALLY
There is an open garden to the front of the house which is mainly pebble. The rear of the property has a good size garden with lawn and patio area and a double gate leads to hard standing concrete providing safe off street parking.
Energy Efficiency and Environmental Impact

Although these particulars are thought to be materially correct their accuracy cannot be guaranteed and they do not form part of any contract.
Property data and search facilities supplied by www.vebra.com










