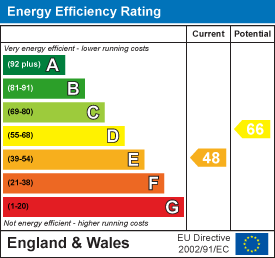.png)
Cambrian House,
Cambrian Place
Carmarthen
SA31 1QG
Orchard Park Estate, Laugharne, Carmarthen
Offers in the region of £269,950
4 Bedroom House
Situated within Orchard Park Estate in Laugharne, this delightful house presents an excellent opportunity for families and individuals alike. With four spacious bedrooms, this property offers ample room for relaxation and personal space. The well-appointed reception room serves as a welcoming area, perfect for entertaining guests or enjoying quiet evenings with loved ones.
The house features a thoughtfully designed bathroom, ensuring convenience for all residents. The layout of the property is both practical and inviting, making it an ideal choice for those seeking a comfortable home in a picturesque setting.
With close proximity to local amenities, including shops, schools, and recreational facilities. The scenic beauty of Laugharne, with its rich history, castle and stunning landscapes, adds to the appeal of this location.
Hallway
 3.36m x 1.89m (11'0" x 6'2")Rustic Oak effect flooring, panel radiator with grills, slate grey coloured painted staircase leading to first floor with understairs storage cupboard. Doors through to the lounge and open plan kitchen/dining room.
3.36m x 1.89m (11'0" x 6'2")Rustic Oak effect flooring, panel radiator with grills, slate grey coloured painted staircase leading to first floor with understairs storage cupboard. Doors through to the lounge and open plan kitchen/dining room.
Lounge
 4.97m x 3.33m (16'3" x 10'11")Wood effect flooring, feature fireplace with wood burning stove and slate hearth. uPVC double glazed window to fore.
4.97m x 3.33m (16'3" x 10'11")Wood effect flooring, feature fireplace with wood burning stove and slate hearth. uPVC double glazed window to fore.
Kitchen/dining room
 7.87m x 3.05m (25'9" x 10'0")Having a range of base and larder units having high gloss finish slate grey coloured door and drawer fronts with solid hardwood worksurface over the base unit, incorporating a stainless steel sink with chrome mixer tap fitment. Plumbing for dishwasher, 5 ring LP gas hob with a stainless steel chimney style extractor over, fan assisted double oven/grill, space for American fridge freezer, larder unit, matching breakfast bar area, exposed timber floorboards, rustic Oak effect flooring to the kitchen area and timber floorboards to the dining area. Double panel radiator 2 large uPVC double glazed windows to the rear, uPVC double glazed side entrance door and an open way leading through to a walk in pantry.
7.87m x 3.05m (25'9" x 10'0")Having a range of base and larder units having high gloss finish slate grey coloured door and drawer fronts with solid hardwood worksurface over the base unit, incorporating a stainless steel sink with chrome mixer tap fitment. Plumbing for dishwasher, 5 ring LP gas hob with a stainless steel chimney style extractor over, fan assisted double oven/grill, space for American fridge freezer, larder unit, matching breakfast bar area, exposed timber floorboards, rustic Oak effect flooring to the kitchen area and timber floorboards to the dining area. Double panel radiator 2 large uPVC double glazed windows to the rear, uPVC double glazed side entrance door and an open way leading through to a walk in pantry.
First flooring
Landing area access to loft space doors leading to all bedrooms and family bathroom.
Bedroom 1
 2.74m x 2.38m (8'11" x 7'9" )Panelled radiator, uPVC double glazed window to side.
2.74m x 2.38m (8'11" x 7'9" )Panelled radiator, uPVC double glazed window to side.
Bedroom 2
 2.28m x 2.54m (7'5" x 8'3")Double panel radiator, built in storage cupboard, uPVC double glazed window to fore, stained and waxed exposed timber floorboards.
2.28m x 2.54m (7'5" x 8'3")Double panel radiator, built in storage cupboard, uPVC double glazed window to fore, stained and waxed exposed timber floorboards.
Main bedroom 3
 4.58m x 3.39m (15'0" x 11'1")Two uPVC double glazed windows to fore, feature fireplace, double panel radiator.
4.58m x 3.39m (15'0" x 11'1")Two uPVC double glazed windows to fore, feature fireplace, double panel radiator.
Bedroom 4
 3.08m x 3.10m (10'1" x 10'2")Single panel radiator, stained floor. uPVC double glazed window.
3.08m x 3.10m (10'1" x 10'2")Single panel radiator, stained floor. uPVC double glazed window.
Bathroom
 ‘P’ shaped bath with glass shower screen over and mixer shower tap fitment with rain shower head and body wash, wash hand basin and close coupled WC fitted within a vanity unit having high gloss white coloured door and drawer fronts, wall mounted chrome ladder towel radiator, uPVC double glazed window to rear, extractor and slate effect panel walls.
‘P’ shaped bath with glass shower screen over and mixer shower tap fitment with rain shower head and body wash, wash hand basin and close coupled WC fitted within a vanity unit having high gloss white coloured door and drawer fronts, wall mounted chrome ladder towel radiator, uPVC double glazed window to rear, extractor and slate effect panel walls.
Externally
 The property has a double 5 bar gated access leading on to a tarmacadam driveway providing parking and turning, timber summer house workshop, with timber decked patio area to the side and a children’s Tree House.
The property has a double 5 bar gated access leading on to a tarmacadam driveway providing parking and turning, timber summer house workshop, with timber decked patio area to the side and a children’s Tree House.
Front lawned garden with a pedestrian pathway that leads up to the front entrance door, glass greenhouse to fore, variety of shrubbery and foliage throughout.
Adjoining utility room
Plumbing for washing machine, space for tumble drier, further space for freezer. Matt finish granite effect worksurface incorporating 1 ½ bowl stainless steel sink. Separate WC having a low level WC.
West facing enclosed rear garden
With a wide amount of shrubbery and foliage throughout with a corner Pergola, levelled lawned area, composite patio area and another further greenhouse.
Energy Efficiency and Environmental Impact

Although these particulars are thought to be materially correct their accuracy cannot be guaranteed and they do not form part of any contract.
Property data and search facilities supplied by www.vebra.com








