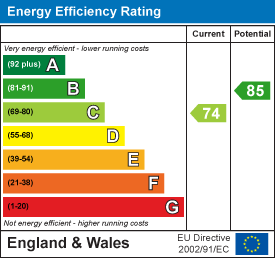.png)
3 Flixton Road
Manchester
M41 5AW
Matlock Avenue, Flixton, Trafford, M41
£450,000 Sold (STC)
3 Bedroom House - Semi-Detached
- VIRTUAL TOUR AVAILABLE
- FREEHOLD
- APPROX 1051 SQ FT
- OPEN PLAN KITCHEN/DINING/FAMILY ROOM
- EN-SUITE TO MASTER BEDROOM
- SOUTHERLY REAR ASPECT
- ADJACENT TO URMSTON MEADOWS
- MUST BE VIEWED TO BE APRPECIATED
*A SIGNIFICANTLY EXTENDED AND MUCH IMPROVED THREE BEDROOM SEMI-DETACHED PROPERTY* Offering superb family accommodation. Excellent standard of presentation throughout. Lounge plus fantastic open plan kitchen/dining/family room. Useful utility room plus ground floor WC. Ensuite to master bedroom plus well appointed family bathroom. Gas central heating system-combination boiler. Double glazed windows and exterior doors. Off-road parking to the front. Pleasant, enclosed garden to the rear with a Southerly aspect. Situated adjacent to Urmston Meadows. Conveniently situated for local amenities. Has to be viewed to be appreciated. Virtual Tour Available. Approx 1051 sq ft.
TO THE GROUND FLOOR
Porch
With a feature entrance door and a double-glazed window. Access to:
Entrance Hall
With a radiator and engineered wood flooring. Stairs lead off to the first-floor rooms beneath which there are useful storage facilities.
Lounge
With two radiators and two double glazed-windows to the front with shutters fitted. A good sized living room of generous proportions.
Open Plan Kitchen/Dining/Family Room
A fantastic space that's flooded with natural light via bi-fold doors and two Velux roof windows in the extension. Engineered wood flooring to match the hallway. The doors provide access to the patio and garden beyond. The kitchen area is superbly fitted with a range of base and wall cupboard units and quartz working surfaces that incorporate a stainless steel, one and a half bowl sink unit, a 5-ring gas hob, a double oven, fridge and dishwasher. There are three radiators. Access to:
Utility Room
With a one and a half bowl single drainer stainless steel sink unit with mixer tap, cupboard space and working surface. The 'Vaillant' combination gas central heating boiler is located here. Access to:
Downstairs WC
With a low-level WC, wash basin and a radiator. Double glazed window to the side.
TO THE FIRST FLOOR
Landing
With a radiator and a loft access point with a drop-down ladder fitted, to a useful boarded area ideal for storage.
Bedroom (1)
With a radiator and two double glazed windows to the rear. Access to an area ideal for wardrobes. Access to:
En-Suite
With a walk-in shower, wash hand basin and low-level WC. There’s tiled decor, a chrome ladder radiator and a double glazed window to the side. Extractor fan.
Bedroom (2)
With two radiators and two double-glazed windows to the front.
Bedroom (3)
With a radiator and a double-glazed window to the front.
Family Bathroom
With a three-piece white suite comprising panelled bath, wash hand basin and low-level WC. A shower is installed over the bath and an anti-splash screen is fitted. Double glazed-window to the rear. Tiled decor, ladder radiator and an extractor fan. Tiled floor.
Outside
To the front of the house are off road parking facilities and there are Indian stone pathways. To the rear is an enclosed garden with an Indian stone patio area and lawned garden. Southerly rear aspect.
Additional Information
The tenure of the property is FREEHOLD.
Energy Efficiency and Environmental Impact

Although these particulars are thought to be materially correct their accuracy cannot be guaranteed and they do not form part of any contract.
Property data and search facilities supplied by www.vebra.com
























