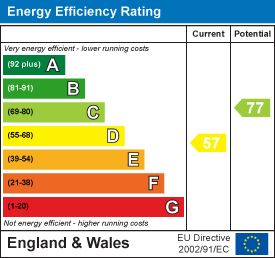
39 Havelock Road
Hastings
East Sussex
TN34 1BE
Pine Avenue, Hastings
£425,000 Price
3 Bedroom House - Detached
- Detached Chalet Bungalow
- Open Plan Living Area
- Large Kitchen-Diner
- Utility Room
- Three Bedrooms
- En Suite to Master
- Private Rear Garden
- Raised Decking with Sea Views
- Double Garage and Off Road Parking
- Council Tax Band D
PCM Estate Agents are delighted to offer for sale this THREE BEDROOM, TWO BATHROOM, DETACHED CHALET with DOUBLE GARAGE and SEA VIEWS. Located on a sought-after and PRIVATE ROAD towards the northern outskirts of Hastings, within easy reach of the A21
Inside the property offers deceptively spacious accomodation throughout comprising an entrance hallway, well-presented bright and airy OPEN PLAN LIVING SPACE including a LVING ROOM with VIEWS plus a LARGE KITCHEN-DINER and SEPARATE UTILITY ROOM. The ground floor also features the MASTER BEDROOM with EN SUITE in addition to a separate family bathroom, whilst to the first floor there are TWO FURTHER BEDEROOMS.
Externally the property has a PRIVATE AND ENCLOSED REAR GARDEN with an area of raised decking being ideal for seating and entertaining with SEA VIEWS, whilst to the front there is a DRIVEWAY providing OFF ROAD PARKING leading to a DOUBLE GARAGE.
The property is considered an IDEAL FAMILY HOME, please call now to arrange your immediate viewing to avoid disappointment.
PRIVATE FRONT DOOR
Leading to:
ENTRANCE PORCH
Door to:
HALLWAY
Spacious with built in storage cupboard and airing cupboards, stairs rising to first floor accomodation, door to:
KITCHEN-DINER
5.33m max x 5.84m max (17'6 max x 19'2 max )Spacious light and airy space comprising a range of fitted units and central island with worksurfaces over, space for range cooker, space for American style fridge freezer, stainless steel inset sink with mixer tap, double glazed windows to side aspect, door providing access to utility room, built in book case, ample space for dining table and chairs, radiator, open plan to:
LIVING ROOM
6.60m max x 3.33m max (21'8 max x 10'11 max )Dual aspect room with sea views, double glazed windows to rear and side aspect, double glazed sliding doors to rear aspect leading to balcony, radiator.
UTILITY ROOM
Space and plumbing for washing machine and tumble dryer, double glazed window and door to rear aspect leading out to the rear garden, inset butler sink with mixer tap.
BEDROOM
4.06m x 3.43m (13'4 x 11'3)Double glazed window to front aspect, radiator, door to:
EN SUITE
Walk in shower, wc, wash hand basin with storage below, chrome ladder style radiator, double glazed window to side aspect.
BATHROOM
2.13m x 1.88m (7' x 6'2)Jacuzzi bath with mixer tap, dual flush wc, wash hand basin, part tiled walls, tiled flooring, chrome ladder style radiator, double glazed obscured window to side aspect.
FIRST FLOOR LANDING
Built in storage cupboard.
BEDROOM
3.66m x 2.67m (12' x 8'9)Double glazed window to rear aspect, built in wardrobes, radiator.
BEDROOM
3.63m x 2.11m (11'11 x 6'11)Built in storage cupboard, double glazed window to front aspect, radiator.
GARDEN
The property enjoys a private and enclosed rear garden with a raised decked area abutting the property, providing ample space for outdoor seating and entertaining, with far reaching sea views. The rest of the garden is predominantly laid to lawn with enclosed fenced boundaries.
DOUBLE GARAGE
6.22m x 5.16m (20'5 x 16'11)Two up and over doors, power, lighting, personal door and window to rear aspect.
OUTSIDE - FRONT
Driveway providing ample off road parking, front garden being predominantly laid to lawn with enclosed walled boundaries.
Energy Efficiency and Environmental Impact

Although these particulars are thought to be materially correct their accuracy cannot be guaranteed and they do not form part of any contract.
Property data and search facilities supplied by www.vebra.com



























