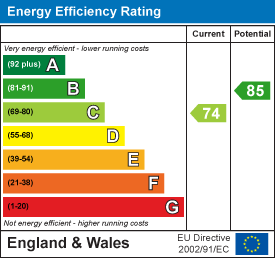
412 Cottingham Road
Hull
HU6 8QE
Kelberdale Close, Kingswood, Hull
£215,000
3 Bedroom House - Detached
THREE BEDROOM DETACHED FAMILY HOME IN SOUGHT-AFTER KINGSWOOD LOCATION - STUNNING ORANGERY OVERLOOKING WELL-MAINTAINED GARDEN - FLEXIBLE LIVING WITH TWO RECEPTION ROOMS AND HOME OFFICE SPACE
Nestled in the tranquil setting of Kelberdale Close in Kingswood, this charming three-bedroom detached house is an ideal family home. The property boasts two spacious reception rooms, providing ample space for relaxation and entertainment. The well-maintained interiors reflect the care and attention given by the current owners, ensuring a welcoming atmosphere for all who enter.
One of the standout features of this delightful home is the beautiful orangery, which offers a picturesque view of the garden, making it a perfect spot for enjoying morning coffee or unwinding after a long day. The garden itself is a lovely outdoor space, ideal for children to play or for hosting summer gatherings.
The property includes a well-appointed bathroom and the versatility of an additional room that can serve as a home office or an extra reception room, catering to the needs of modern family life.
For families, the location is particularly appealing, as it falls within the catchment area for well-regarded schools, ensuring that educational opportunities are within easy reach. Additionally, there is parking available for one vehicle, adding to the convenience of this lovely home.
In summary, this detached house on Kelberdale Close is a wonderful opportunity for families seeking a well-cared-for property in a desirable area. With its spacious layout, beautiful features, and proximity to quality schools, it is sure to attract interest from those looking to settle in a welcoming community.
Living Room
6.55m x 3.12m max (21'6 x 10'3 max)With feature fireplace
Orangery
3.66m x 3.20m max (12'0 x 10'6 max)With French doors leading to the garden
Office
4.50m x 2.31m max (14'9 x 7'7 max)
Kitchen
2.79m x 2.13m max (9'2 x 7'0 max)With a range of base to eye level units, complementary work top surfaces, sink and draining unit, integrated electric double oven, induction hobs with overhead extractor fan, integrated fridge freezer
Downstairs W.C.
1.85m x 1.30m max (6'1 x 4'3 max)Featuring work top surfaces, space for washing machine and drier, low level w.c and hung hand basin
Bedroom One
3.81m x 3.53m max (12'6 x 11'7 max)With fitted wardrobes
Bedroom Two
3.10m x 2.74m max (10'2 x 9'0 max)With fitted wardrobes
Bedroom Three
2.29m x 2.01m max (7'6 x 6'7 max)
Bathroom
2.39m x 1.37m max (7'10 x 4'6 max)Featuring a newly fitted walk in shower, low level w.c. vanity hand basin, tiled to splash back areas
Outside
The front of the property benefits from a concrete drive for off street parking. The rear garden is mainly laid to lawn with a patio paved seating area and raised rock feature
Central Heating
The property has the benefit of gas central heating (not tested).
Council Tax Band
Symonds + Greenham have been informed that this property is in Council Tax Band "C"
Disclaimer
Symonds + Greenham do their utmost to ensure all the details advertised are correct however any viewer or potential buyer are advised to conduct their own survey prior to making an offer.
Double Glazing
The property has the benefit of double glazing.
Tenure
Symonds + Greenham have been informed that this property is Freehold
Viewings
Please contact Symonds + Greenham on 01482 444200 to arrange a viewing on this property.
Energy Efficiency and Environmental Impact

Although these particulars are thought to be materially correct their accuracy cannot be guaranteed and they do not form part of any contract.
Property data and search facilities supplied by www.vebra.com














