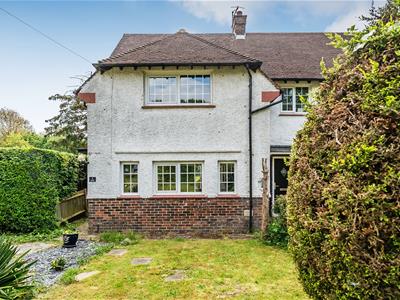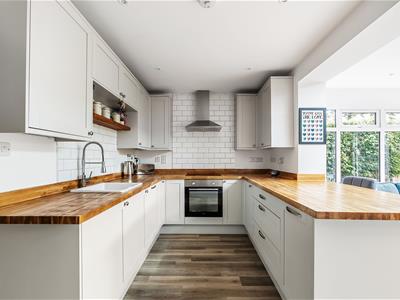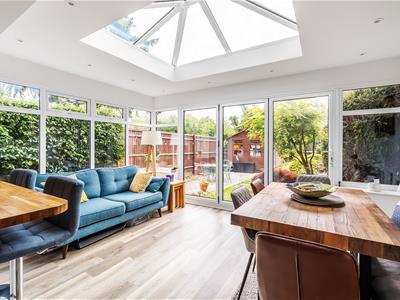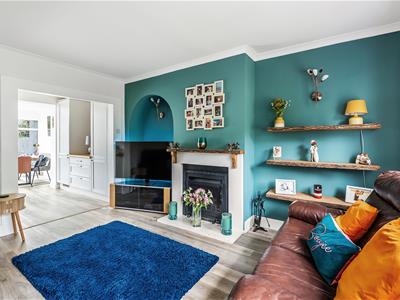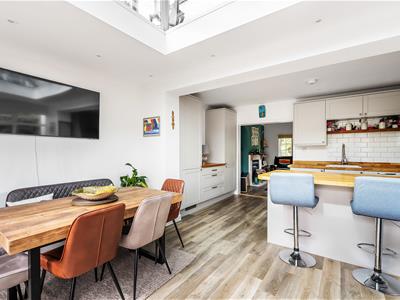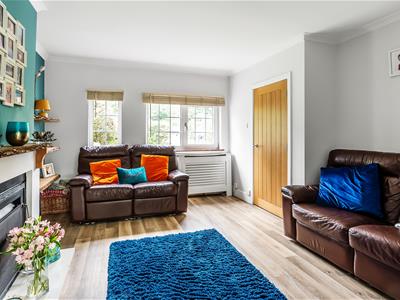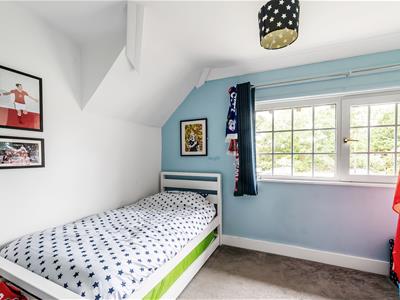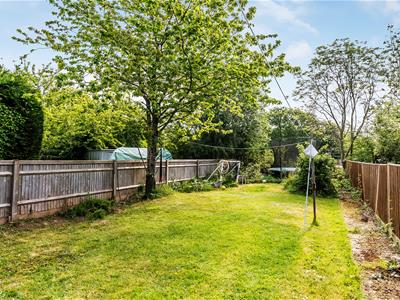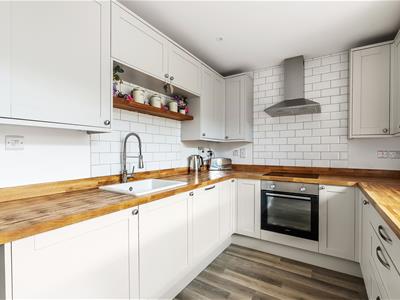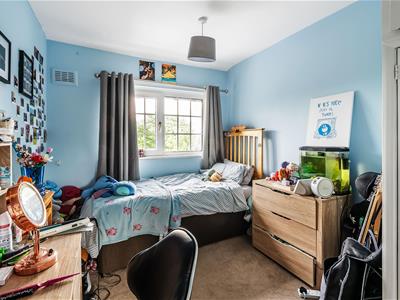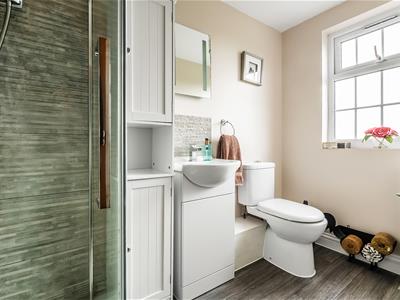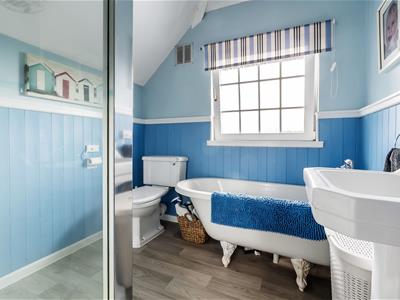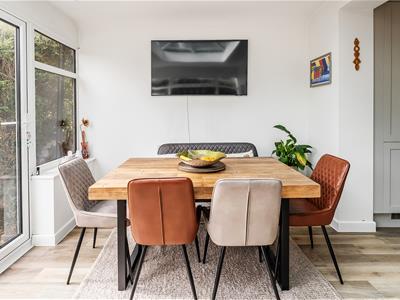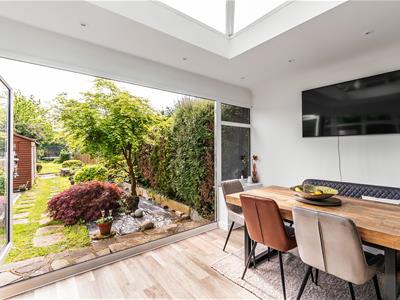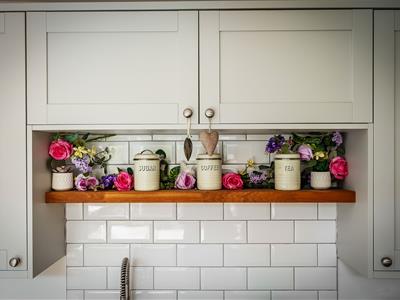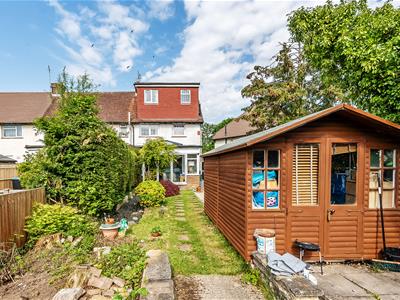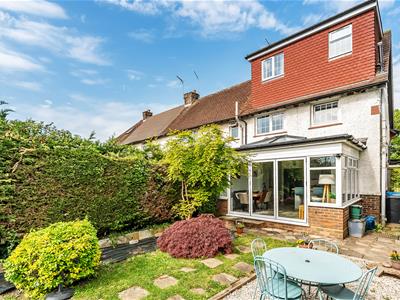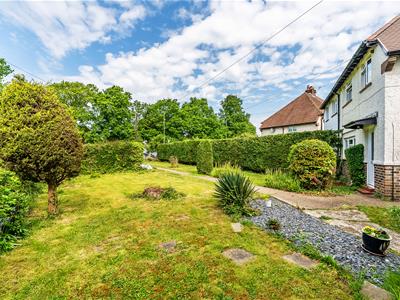
11 Station Road West, Oxted
Surrey
RH8 9EG
Eastbourne Road, South Godstone
£460,000
3 Bedroom House - End Terrace
- 3 Bedrooms
- Open Plan Kitchen / Diner / Family Room
- Sitting Room
- Family Bathroom
- Ensuite Shower Room
- Long Rear Garden
- Generous Amount of Off Road Parking
- Double Glazing
- Electric Heating
Occupying a generous plot, with both large front and rear gardens, this well presented and extended family home features a fabulous open plan kitchen / dining / family room overlooking the rear garden. Further benefits include ensuite shower room to the principal bedroom together with a generous amount of off road parking to the front.
Situation
In a pleasant residential area within a few minutes walk of St Stephen's Primary School and Nursery and South Godstone railway station (called Godstone) offering commuter service via Redhill to London. Access to the M25 (junction 6) is approximately 3 miles away. Both Lingfield and Oxted towns are within easy driving distance and offer a wide range of shopping facilities together with leisure pool complex, cinema and library.
Location
Heading south on the A22 the property will be found 50m after the beginning of the village on the left hand side. For SatNav use: RH9 8EN.
To Be Sold
Occupying a generous plot, with both large front and rear gardens, this well presented and extended family home features a fabulous open plan kitchen / dining / family room overlooking the rear garden. Further benefits include ensuite shower room to the principal bedroom together with a generous amount of off road parking to the front.
Front Door
Leading to;
Hallway
Front aspect double glazed window, storage heater, fuse board at high level, stairs to first floor, door to;
Sitting Room
Front aspect double glazed windows, wood effect flooring, feature open fireplace, opening to;
Open Plan - Kitchen Area
Range of eye and base level storage units, solid wood work surfaces with matching breakfast bar area, inset ceramic sink with mixer tap, inset electric hob with extractor over and oven below, integrated appliances of dishwasher, washing machine, fridge/freezer, ceiling spotlights, tiled splash back, wood effect flooring, wide opening to;
Open Plan - Diner/Family Room
Rear aspect double glazed bi-fold doors (opening onto rear garden), side aspect double glazed window, large roof lantern, electric radiator, wood effect flooring, ceiling spotlights.
First floor Landing
Ceiling spotlight, airing cupboard (shelved), doors to;
Bedroom
Rear aspect double glazed window, storage heater, integral storage.
Bedroom
Front aspect double glazed window, electric radiator.
Family Bathroom
Rear aspect frosted double glazed window, four piece white sanitary suite (comprising large shower enclosure with wall mounted Mira controls, pedestal wash hand basin, close coupled WC, bath with mixer tap and hand held shower attachment on a cradle), wood effect flooring, extractor fan, wall mounted heater, part tiled walls.
Approach to second floor
Cupboard storage, stairs to second floor.
Bedroom
Rear aspect double glazed window, electric radiator, ceiling spotlights, integral storage, door to;
Ensuite Shower Room
Rear aspect frosted double glazed window, three piece white sanitary suite (comprising shower enclosure with wall mounted Mira controls, close coupled WC, wash hand basin with mixer tap and storage below), wood effect flooring, ceiling spotlights, extractor fan, heated towel rail (electric).
Outside
The front garden is a generous space extending to around 25m and initially comprises shingled off road parking for four cars, beyond which an area of lawn is found directly in front of the property.
The south-easterly facing rear garden, which is around 40m in length, includes a seating area finished in attractive Cotswold chippings close to the property, large shed along the left hand boundary and a lawned area further along the garden.
Tandridge District Council Tax Band D
Energy Efficiency and Environmental Impact

Although these particulars are thought to be materially correct their accuracy cannot be guaranteed and they do not form part of any contract.
Property data and search facilities supplied by www.vebra.com
