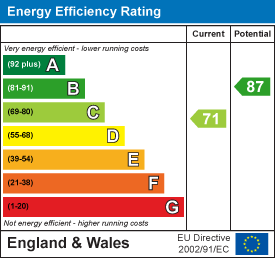iW Estates
53 High Street
Stevenage
SG1 3AQ
Broadwater Crescent, Stevenage
Guide Price £330,000
3 Bedroom House - Terraced
- Chain Free
- Separate utility/storage room
- Large rear garden
- Walking distance to local schools, Oaks Cross & Broadwater shops
- Potential to extend (subject to planning consents)
- Ideal first time purchase or investment opportunity
- Garage En Bloc
This family home features a well-proportioned reception room, ideal for both relaxation and entertaining guests. The house boasts a garage en bloc, three bedrooms, the layout is thoughtfully designed to maximise natural light, creating a warm and inviting atmosphere throughout. This property is conveniently located near local amenities, schools, and parks, making it an excellent choice for families and professionals alike. With its prime location, this home appeals to both first time buyers and investors.
The Property
The front door leads into a large welcoming L-shaped hallway with stairs leading to the first floor. A galley style kitchen is positioned to the front aspect, large lounge to the rear aspect, separate utility room with a door leading out to the rear garden. Three bedrooms, a bathroom, make the upstairs rooms. The front and rear gardens are a great size allowing for future extension works should a buyer wish to do so.
Lounge
5.66m x 4.11m (18'7" x 13'6")
Hallway
Kitchen
1.73m x 3.81m (5'8" x 12'6")
Utility Room
3.10m x 1.45m (10'2" x 4'9")
First Floor
Bedroom One
4.09m x 2.74m (13'5" x 9'0")
Bedroom Two
2.51m x 2.92m (8'3" x 9'7")
Bedroom Three
2.21m x 3.12m (7'3" x 10'3")
Bathroom
1.73m x 1.73m (5'8" x 5'8")
Outside
Front and Rear Gardens
Garage En Bloc
A short walk from the property, garage en bloc with up and over door.
Energy Efficiency and Environmental Impact

Although these particulars are thought to be materially correct their accuracy cannot be guaranteed and they do not form part of any contract.
Property data and search facilities supplied by www.vebra.com
















