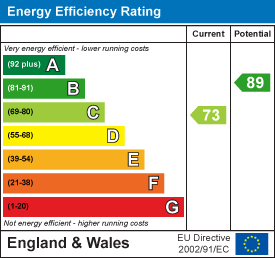.png)
29 Llynfi Road
Maesteg
Glamorgan
CF34 9DS
Fairmeadows, Cwmfelin, Maesteg
£104,995 Sold (STC)
2 Bedroom House - Terraced
- Two Bedroom Terraced House
- Allocated Parking
- Enclosed Rear Garden
- uPVC Double Glazing
- GCH via Combination Boiler
- Ideal FTB/Investment
- Tenure=Freehold (TBC by a legal representative)
- EPC=C
- Council Tax Band=B
Nestled in the popular area of Fairmeadows, Cwmfelin, Maesteg, this two bedroom terraced house presents an excellent opportunity for those seeking a comfortable and inviting home. Conveniently located for access to local schools, shops and public transport links and only a short walk to Garth Welfare Park and sports facilities making it an ideal choice for those who appreciate community living. The surrounding area offers a blend of tranquillity and accessibility, allowing residents to enjoy the best of both worlds.
The accommodation briefly comprises an entrance hallway, kitchen and lounge to the ground floor. Landing, two bedrooms and shower room to the first floor. The property further benefits from uPVC double glazing throughout, gas central heating via combination boiler, enclosed rear garden and allocated parking to front.
In summary, this terraced house in Fairmeadows, Cwmfelin, Maesteg, is a wonderful opportunity for anyone looking to settle in a welcoming environment. Do not miss the chance to make this charming house your new home or investment.
Tenure=Freehold (TBC by a legal representative)
EPC=C
Council Tax Band=B
Ground Floor
Hallway
Entry via uPVC double glazed door. Textured and coved ceiling, skimmed walls, wood effect laminate flooring, radiator, storage cupboard and two doors off.
Kitchen
 2.3 x 2.1 (7'6" x 6'10")Textured and coved ceiling, skimmed and tiled walls, tiled floor, uPVC double glazed window to front, a range of base and wall mounted units with a complementary work surface housing a stainless steel sink/drainer integrated oven, hob and extractor, space for washing and fridge freezer.
2.3 x 2.1 (7'6" x 6'10")Textured and coved ceiling, skimmed and tiled walls, tiled floor, uPVC double glazed window to front, a range of base and wall mounted units with a complementary work surface housing a stainless steel sink/drainer integrated oven, hob and extractor, space for washing and fridge freezer.
Lounge
 4.8 x 4.1 (15'8" x 13'5")Textured and coved ceiling, skimmed walls, wood effect laminate flooring, radiator, uPVC double glazed window and french doors to rear, coal effect electric fire set on a tiled hearth with wooden mantle, carpeted stairs to first floor.
4.8 x 4.1 (15'8" x 13'5")Textured and coved ceiling, skimmed walls, wood effect laminate flooring, radiator, uPVC double glazed window and french doors to rear, coal effect electric fire set on a tiled hearth with wooden mantle, carpeted stairs to first floor.
First Floor
Landing
 Textured and coved ceiling, skimmed walls, fitted carpet and three doors off.
Textured and coved ceiling, skimmed walls, fitted carpet and three doors off.
Bedroom One
 3.6 x 3.0 (11'9" x 9'10")Textured and coved ceiling, skimmed walls, wood effect laminate flooring, fitted wardrobes, radiator and uPVC double glazed window to rear.
3.6 x 3.0 (11'9" x 9'10")Textured and coved ceiling, skimmed walls, wood effect laminate flooring, fitted wardrobes, radiator and uPVC double glazed window to rear.
Bedroom Two
 3.7 x 2.1 (12'1" x 6'10")Textured and coved ceiling, skimmed walls, wood effect laminate flooring, radiator, uPVC double glazed window to front.
3.7 x 2.1 (12'1" x 6'10")Textured and coved ceiling, skimmed walls, wood effect laminate flooring, radiator, uPVC double glazed window to front.
Shower Room
 2.7 x 1.8 (8'10" x 5'10")Textured ceiling with loft access, tiled and pvc panelled walls, vinyl flooring, shower area, low level W.C, wall mounted wash hand basin, storage cupboard housing a gas combination boiler and a uPVC double glazed window with obscured glass to front.
2.7 x 1.8 (8'10" x 5'10")Textured ceiling with loft access, tiled and pvc panelled walls, vinyl flooring, shower area, low level W.C, wall mounted wash hand basin, storage cupboard housing a gas combination boiler and a uPVC double glazed window with obscured glass to front.
Outside
Rear Garden
 Area laid to patio, further area laid to lawn, bordered with wood panelled fencing.
Area laid to patio, further area laid to lawn, bordered with wood panelled fencing.
Energy Efficiency and Environmental Impact

Although these particulars are thought to be materially correct their accuracy cannot be guaranteed and they do not form part of any contract.
Property data and search facilities supplied by www.vebra.com




