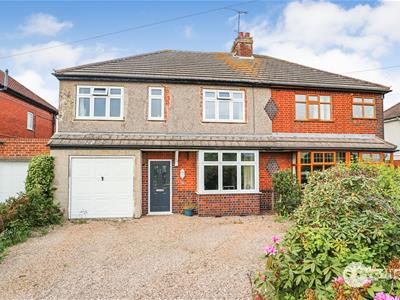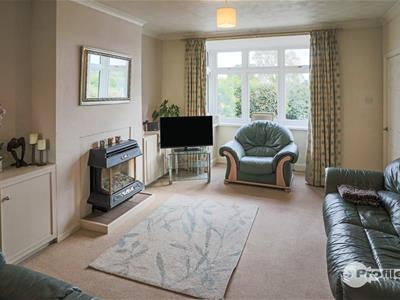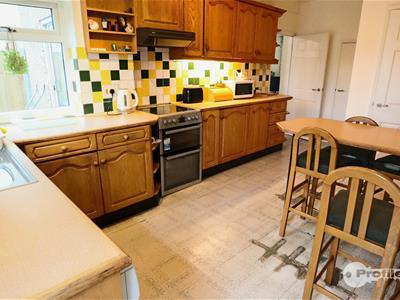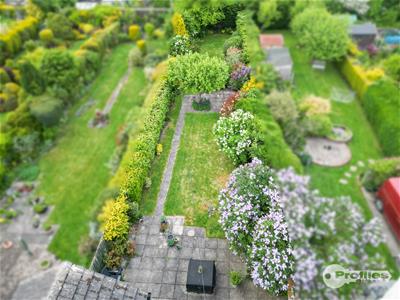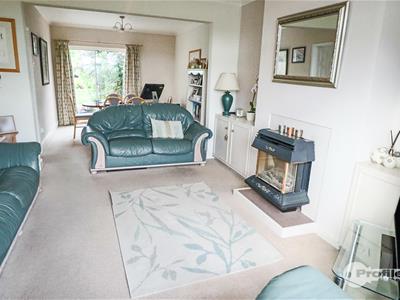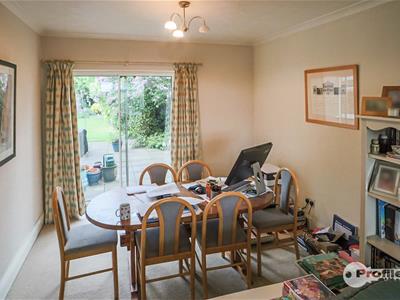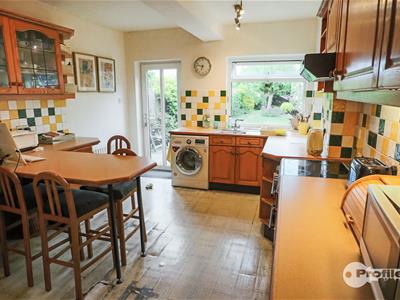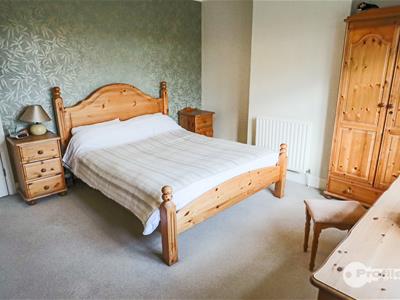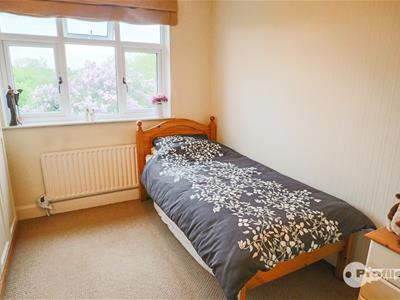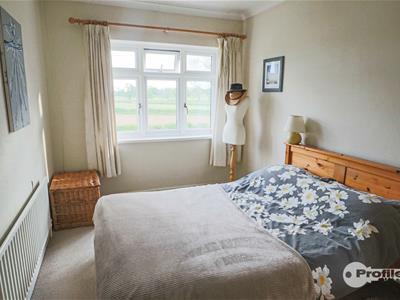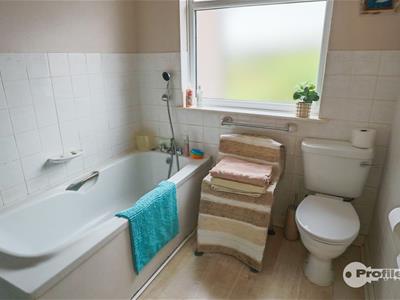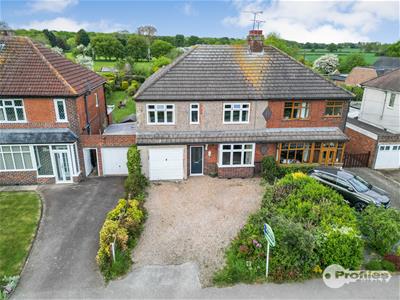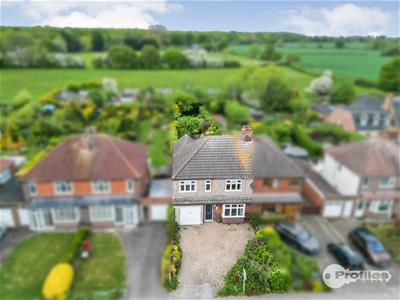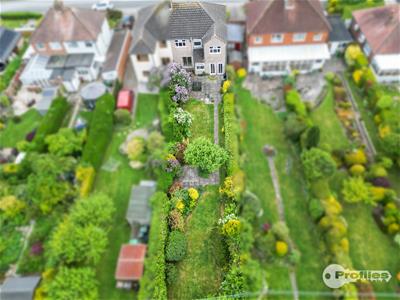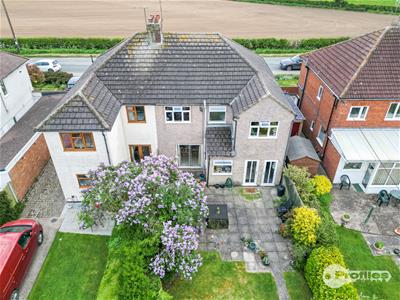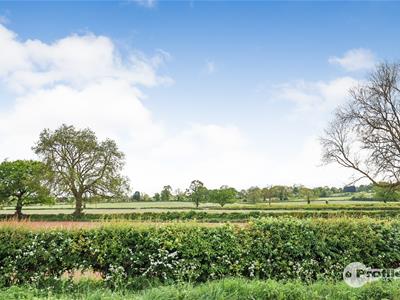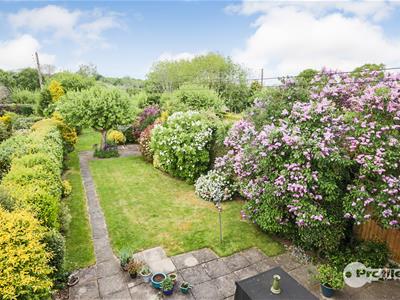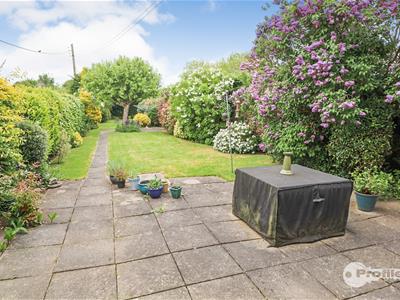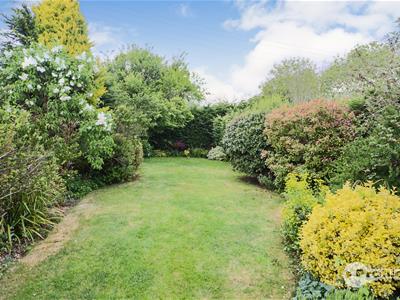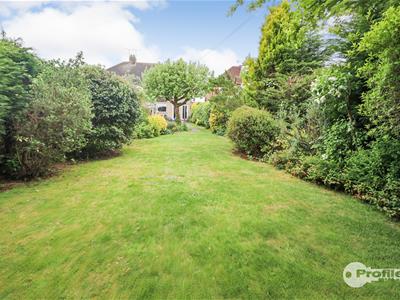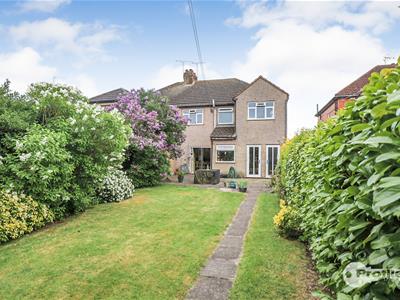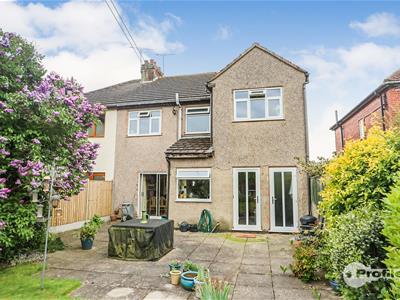
28-30 New Buildings
Hinckley
Leicestershire
LE10 1HW
Aston Lane, Aston Flamville
£335,000 Sold (STC) Offers In The Region Of
4 Bedroom House - Semi-Detached
An extended 4 double bedroom semi detached house, overlooking rural countryside. The property offers spacious, substantially extended, well appointed family accommodation throughout. Additional benefits of gas central heating, PVCu double glazing, attractive lounge, seaparte dining, extended breakfast kitchen, spacious bathroom, larger than average garage, driveway with parking for 3 cars and established private picturesque rear garden, extending to some 100' in length,
Ideally positioned for commuting to all major road links, such as the M69, M1, M6 and A5.
Local amenities are within reasonable distance.
VIEWING ESSENTIAL
Canopoy porch.
2.16 x 1.08 (7'1" x 3'6")
Reception hall.
1.08 x 1.05 (3'6" x 3'5")Stair case leading to first floor, composite double glazed front door, radiator and wall light point.
Attractive lounge (front).
4.61 (into bay) x 4.04. (15'1" (into bay) x 13'3".Room sealed gas fire, walkin PVCU double glazed bay window, radiator, coving, twin base cupboards and feature square arch way.
Spacious Dining Room (rear).
3.81 x 3.45. (12'5" x 11'3".)Double glazed patio doors and coving.
Extended breakfast kitchen (rear). Dual aspect.
5.61 (max) x 3.38 (max). (18'4" (max) x 11'1" (maxStainless steel sink, range of attractive base and wall units (11 base and 9 wall), associated work surfaces with integral breakfast bar, radiators, PVCu double glazed door, PVCu double glazed windows, understairs cupboard, and walkin store cupboard,
First floor landing.
3.34 (max) x 3.34 (max). (10'11" (max) x 10'11" (mRoof void access, coving and 2 wall light points.
Bedroom 1(front).
4.00 x 4.00 (13'1" x 13'1")PVCu double glazed window with opens views, radiator, coving and walk in wardrobe (1.42m x 0.87m) with obscure PVCu double glazed window and hanging rail.
Extended bedroom 2 (rear).
5.68 (max) x 2.67 (max). (18'7" (max) x 8'9" (max)PVCu double glazed window and radiator.
Extended bedroom 3 ( front).
4.02 x 2.71. (13'2" x 8'10".)PVCu double glazed window, radiator and coving.
Bedroom 4 (rear).
3.80 x 3.01. (12'5" x 9'10".)PVCu double glazed window, radiator and airing cupboard.
Spacious bathroom (rear).
2.71 x 2.05. (8'10" x 6'8".)Full suite in white, panel bath with mixer shower, wash hand basin, low flush wc, laminate floor, ceramic wall tiling, obscure PVCu double glazed window, and radiator.
Outside.
Attractive front garden with open views and 3 car driveway.
Enclosed picturesque rear garden some 100' in length, with established lawns, patio and water tap.
Larger than average garage.
10.5 (max) x 2.74 (max). (34'5" (max) x 8'11" (maxUp and over door, PVCu double glazed rear door, light and power points.
Energy Efficiency and Environmental Impact
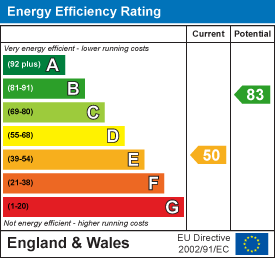
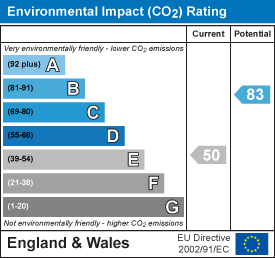
Although these particulars are thought to be materially correct their accuracy cannot be guaranteed and they do not form part of any contract.
Property data and search facilities supplied by www.vebra.com
