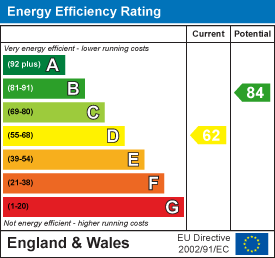
5 Derby Road
Long Eaton
NG10 1LU
Co-Operative Street, Long Eaton
£170,000
2 Bedroom House - Semi-Detached
- A semi detached house
- Found within walking distance of Long Eaton town centre
- Ideal for the first time buyer or investor
- Gas central heating and double glazing
- Lounge and separate dining room
- Kitchen to the rear
- Two first floor bedrooms and shower room
- Loft room with radiator and a window to the side
- Enclosed garden to the rear
- Book a viewing or valuation 24/7
THIS IS A TWO BEDROOM SEMI DETACHED HOUSE WITH THE ADDED BENEFIT OF A LOFT ROOM - Ideal for the first time buyer or investor, found within walking distance of the town centre, with gas central heating and double glazing and accommodation of lounge, separate dining room, kitchen, two first floor bedrooms and shower room and second floor loft room. Enclosed garden to the rear.
A TWO BEDROOM SEMI DETAHCED HOUSE WITH TWO BEDROOMS AND A LOFT ROOM.
Robert Ellis are pleased to offer a fantastic opportunity for a first time buyer or investor to purchase this well presented home on Co-Operative Street. Benefitting from two bedrooms and a loft room, this property really needs to be viewed internally to be appreciated. With double glazing and gas central heating and being positioned in an ideal spot for local shops and amenities in addition to being close to the town centre and a range of local schools. The property is well presented and also offers the huge benefits of an upstairs shower room. There is a side access leading to the rear garden with is lawned also boasts decking.
This brick constructed property benefits from gas central heating and double glazing and the internal accommodation briefly comprises of two reception rooms to the ground floor and the kitchen to the rear aspect. To the first floor, there are two bedrooms and a shower room plus stairs leading to the loft room. The loft rooms boasts a radiator and double glazed window to the side elevation.
The property is positioned with easy access to the Asda, Tesco, Lidl and Aldi stores along with numerous other retail outlets found in Long Eaton town centre, there are schools for all ages, healthcare and sports facilities and the excellent transport links include J25 of the M1, Long Eaton train station, East Midlands Airport and the A52 to Nottingham, Derby and other East Midlands towns and cities.
Lounge
 3.66m x 3.48m approx (12' x 11'5 approx)Double glazed door to the front, laminate flooring, radiator, TV point, coving and open to:
3.66m x 3.48m approx (12' x 11'5 approx)Double glazed door to the front, laminate flooring, radiator, TV point, coving and open to:
Inner Hall
Stairs to the first floor and door to:
Dining Room
 3.96m x 3.68m approx (13' x 12'1 approx)Double glazed window to the rear, storage cupboard, radiator and open to:
3.96m x 3.68m approx (13' x 12'1 approx)Double glazed window to the rear, storage cupboard, radiator and open to:
Kitchen
 4.78m x 2.03m approx (15'8 x 6'8 approx)With a range of matching wall and base unit with work surfaces over, inset sink and drainer, integrated electric oven, four ring induction hob and extractor over, double glazed window and door to the rear, space for a fridge freezer, plumbing for a washing machine and tumble dryer.
4.78m x 2.03m approx (15'8 x 6'8 approx)With a range of matching wall and base unit with work surfaces over, inset sink and drainer, integrated electric oven, four ring induction hob and extractor over, double glazed window and door to the rear, space for a fridge freezer, plumbing for a washing machine and tumble dryer.
First Floor Landing
 Stairs to the loft and doors to:
Stairs to the loft and doors to:
Bedroom 1
 3.68m x 3.58m approx (12'1 x 11'9 approx)Two double glazed windows to the front and a radiator.
3.68m x 3.58m approx (12'1 x 11'9 approx)Two double glazed windows to the front and a radiator.
Bedroom 2
 2.74m x 3.05m approx (9' x 10' approx)Double glazed window to the rear and a radiator.
2.74m x 3.05m approx (9' x 10' approx)Double glazed window to the rear and a radiator.
Shower Room
 Double glazed window to the rear, single shower cubicle, vanity wash hand basin, low flush w.c. and a radiator.
Double glazed window to the rear, single shower cubicle, vanity wash hand basin, low flush w.c. and a radiator.
Second Floor
Loft Room
 Double glazed window to the side, radiator and storage within the eaves.
Double glazed window to the side, radiator and storage within the eaves.
Outside
 There is side access for the bins and into the rear garden.
There is side access for the bins and into the rear garden.
The rear garden is mainly laid to lawn with a decked area.
Directions
Proceed out of Long Eaton along Waverley Street and at the traffic island turn right into Oakleys Road, turn first left into Co-Operative Street and the property can be found on the left.
8610AMCO
Council Tax
Erewash Borough Council Band A
Additional Information
Electricity – Mains supply
Water – Mains supply
Heating – Gas central heating
Septic Tank – No
Broadband – BT, Sky, Virgin
Broadband Speed - Standard 15mbps Superfast 75mbps Ultrafast 1800mbps
Phone Signal – 02, EE, Three, Vodafone
Sewage – Mains supply
Flood Risk – No, surface water very low
Flood Defenses – No
Non-Standard Construction – No
Any Legal Restrictions – No
Other Material Issues – No
A TWO BEDROOM SEMI DETACHED HOUSE, IDEAL FOR THE FIRST TIME BUYER OR INVESTOR
Energy Efficiency and Environmental Impact

Although these particulars are thought to be materially correct their accuracy cannot be guaranteed and they do not form part of any contract.
Property data and search facilities supplied by www.vebra.com









