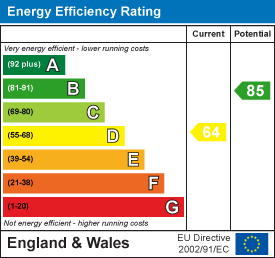
2 Bond Gate Chambers, Nuneaton
CV11 4AL
School Hill, Hartshill
Asking Price £165,000
3 Bedroom House - Terraced
- WELL PRESENTED MID TERRACE IN VILLAGE LOCATION
- THREE BEDROOMS & W.C
- TWO RECEPTION ROOMS
- FITTED KITCHEN
- BATHROOM
- GARDEN & PATIO GARDEN TO REAR
- GAS CENTRAL HEATING & DOUBLE GLAZING
- EPC D, COUNCIL TAX BAND A
- VIEWING BY PRIOR APPOINTMENT
Nestled in the charming area of Hartshill, this delightful terraced house presents an excellent opportunity for families and professionals alike. With its inviting façade and well-maintained exterior, the property boasts a warm and welcoming atmosphere from the moment you arrive.
Inside, you will find two spacious reception rooms, perfect for entertaining guests or enjoying quiet evenings with family. These versatile spaces can be tailored to suit your lifestyle, whether you envision a cosy lounge, a formal dining area, or a playroom for the children. The natural light that floods these rooms creates a bright and airy feel, enhancing the overall appeal of the home.
The property features three bedrooms, providing ample space for rest and relaxation. Each room offers a unique charm, making it easy to personalise your living space to reflect your individual style. The well-appointed bathroom is conveniently located, ensuring that daily routines are both practical and efficient.
The location of this home is particularly advantageous, with local amenities, schools, and parks within easy reach. Hartshill is known for its friendly community and vibrant atmosphere, making it an ideal place to settle down.
Entrance
Via canopy porch with entrance door leading into:
Reception Room
4.11m x 3.59m (13'6" x 11'9")Bay double glazed window to front, double radiator, wooden laminate flooring, telephone point, TV point, door to:
Reception Room
4.67m x 3.60m (15'4" x 11'10")Double glazed window to rear, double radiator, wooden laminate flooring, coving to ceiling, stairs to first floor landing, door to:
Fitted Kitchen
4.07m x 2.52m (13'4" x 8'3")Fitted with a matching range of base and eye level units, 1+1/4 bowl polycarbonate sink with single drainer and swan neck mixer tap, plumbing for washing machine, space for American style fridge/freezer and range cooker, double glazed window to side, ceramic tiled flooring, double glazed door leading to outside and further door to:
Bathroom
Fitted with three piece suite comprising panelled bath with shower over, pedestal wash hand basin and low-level WC, heated towel rail, two obscure double glazed windows to side, ceramic tiled flooring.
Landing
Doors to:
Bedroom
3.47m x 4.05m (11'5" x 13'3")Double glazed window to front, double radiator, wooden laminate flooring, door to Storage cupboard.
Bedroom
3.61m x 3.12m (11'10" x 10'3")Double glazed window to rear, radiator.
Bedroom
2.46m x 2.45m (8'1" x 8'0")Double glazed windows to side, and rear, double radiator, wooden laminate flooring, concealed gas combination serving heating system and domestic hot water.
WC
Obscure double glazed window to side, fitted with two piece suite comprising, wash hand basin, low-level WC and tiling to all walls.
Outside
To the front is a foregarden mainly paved with access to entrance. To the rear is an enclosed patio garden and further gated access leading to rear garden mainly laid to lawn with brick built store
General Information
Please Note: All fixtures & Fittings are excluded unless detailed in these particulars. None of the equipment mentioned in these particulars has been tested; purchasers should ensure the working order and general condition of any such items. Council tax is payable to North Warwickshire Borough Council and is Band A
Energy Efficiency and Environmental Impact

Although these particulars are thought to be materially correct their accuracy cannot be guaranteed and they do not form part of any contract.
Property data and search facilities supplied by www.vebra.com














