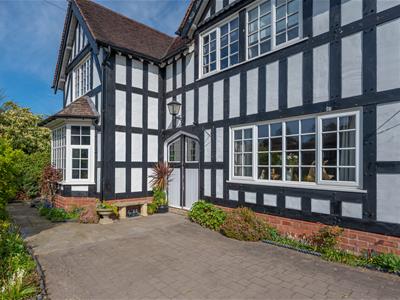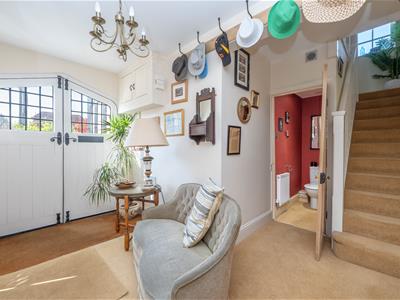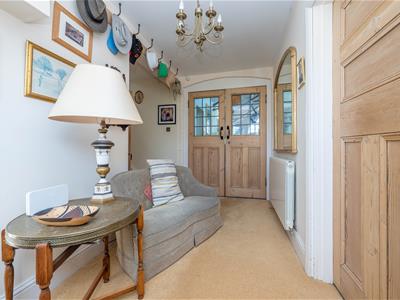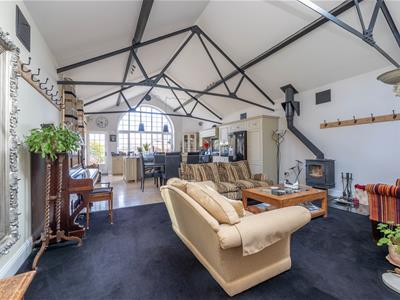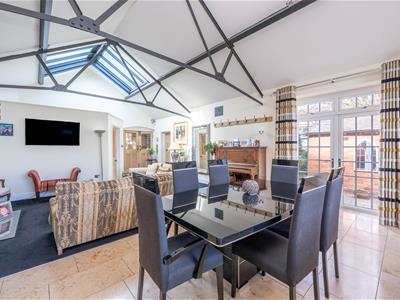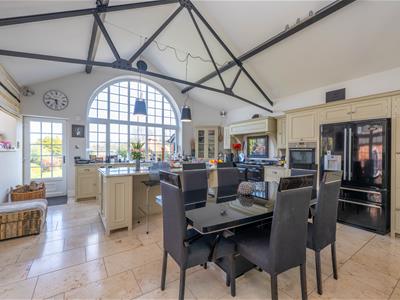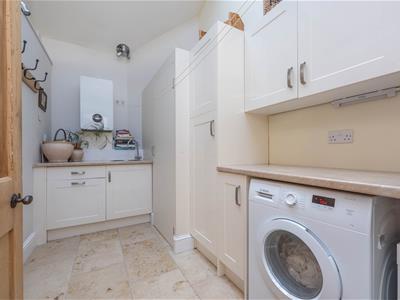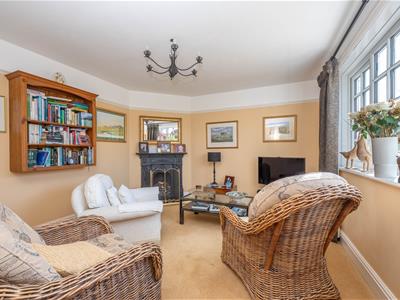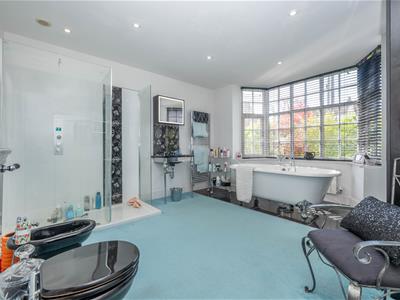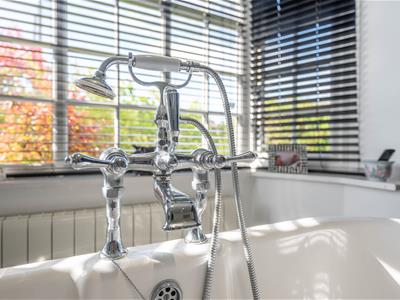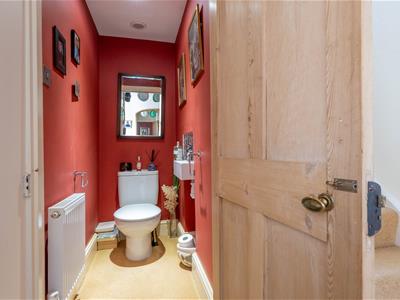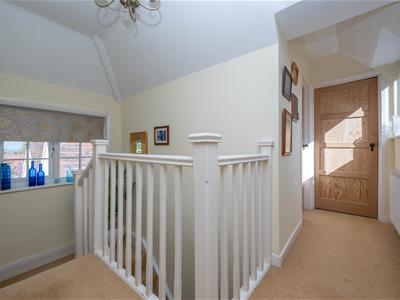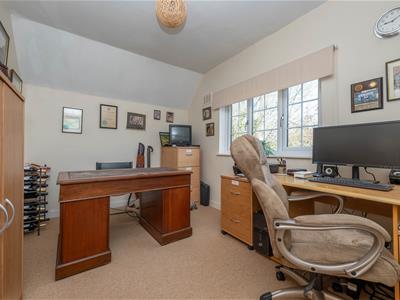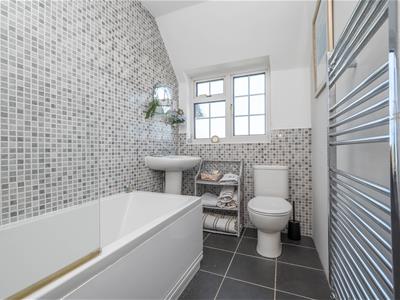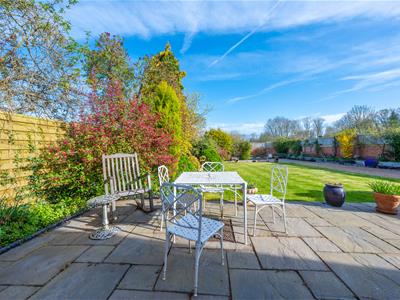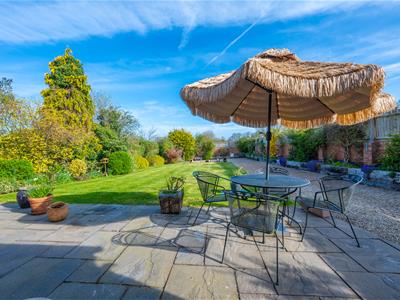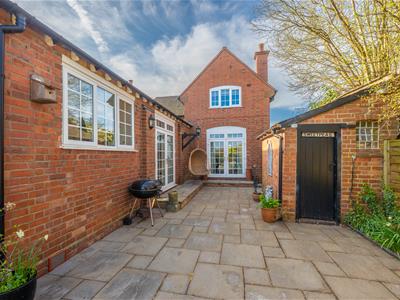
74 High Street
Henley-in-Arden
Warwickshire
B95 5BX
Henley Road, Claverdon, Warwick
Offers In The Region Of £850,000
5 Bedroom House - Detached
- A remarkable, Unique & Exquisite Five Bedroomed, Two Bathroomed Detached Home
- Encompassing a Wealth of Character Features Throughout
- Prime Location in the Heart of Claverdon
- Fantastic Open Plan Kitchen/Dining Living Room with Stunning Features, Originally a Foresters Commission Meeting Hall
- Tastefully Converted by the Present Owners to Provide a Perfect Blend of Period Charm and Modern Convenience
- Utility Room
- Downstairs Master Bedroom Suite with Large En-Suite Bathroom
- Four Double Bedrooms & Bathroom to the First Floor
- Formal Sitting Room with Fireplace
- Delightful Walled Garden with Outbuildings & Electric Gates to the Front
A rare opportunity to acquire a this impressive five bedroomed, two bathroomed detached property situated in the heart of the sought after village of Claverdon. Originally built in the early 1900s as a Foresters Commission meeting hall, the property has been thoughtfully updated by the current owners to provide a perfect blend of period charm and modern convenience.
The spacious interior boasts a welcoming reception hall, a cozy living room with a feature fireplace, and an impressive open-plan kitchen, dining, and living area (formally the meeting hall) with vaulted ceilings, magnificent feature arched window, exposed cast iron trusses, and roof lantern. The kitchen is fitted with high-quality appliances, including an ‘economy seven’ large electric AGA, Siemens oven, and American-style fridge freezer, complemented by granite worktops and a large island. The ground floor also features a utility room and an elegant master suite with french doors to the rear garden, fitted wardrobes, and a luxurious four-piece ensuite bathroom.
Upstairs, there are four additional well-proportioned bedrooms, all with charming features such as decorative fireplaces or fitted wardrobes, and a family bathroom.
Claverdon is a popular and picturesque village with such amenities as a community store, doctors' surgery, fine parish church, and multiple public houses. There is a local primary school (rated "Outstanding" by Ofsted) and leisure facilities are available at The Ardencote Country Club. The nearby railway station ("Claverdon") offers regular trains to Warwick, Leamington Spa, Stratford-upon-Avon, Solihull and Birmingham City Centre. The village is also within easy access of the M40 (J15) motorway, which, in turn, provides fast links to the M5, M6 and M42 motorways. In addition, the neighbouring towns of Warwick, Leamington Spa and Stratford-upon-Avon provide a range of shopping and recreational facilities, as well as a wide choice of state, independent and grammar school.
Situated within a conservation area, the property is set back from the road behind a block-paved driveway with electric timber gates, the home offers ample off-road parking and a beautifully landscaped garden to the rear.
Block paving with a number of flower borders housing a range of mature plants, bushes and shrubs leads round to the side of the property with a UPVC double glazed door giving access to the rear porch.
Feature double doors open into;-
Reception Hall
3.63m x 1.7m min / 3m max (11'10" x 5'6" min / 9'1With inset coir mat, radiator, staircase rising to the first floor, and a door opening into :-
Cloakroom
1.47m x 0.85m (4'9" x 2'9")With low-level W.C, radiator, floating wash hand basin with chrome mixer tap over, and extractor fan.
Living Room
4.26m x 3.63m (13'11" x 11'10")With UPVC double glazed window to the front, radiator, wall mounted book shelf, corner cabinet, and a feature fireplace with an open grate fire and tiled hearth.
From the reception hall, double timber doors open into:-
Open Plan Dining Kitchen Living Area
9.75m x 6.13m (31'11" x 20'1")This area boasts a pitched vaulted ceiling with cast iron trusses and a feature roof lantern. A large UPVC double glazed arched window overlooks the rear garden. The kitchen comprises a range of wall, drawer, and base units with granite work surfaces over, inset Belfast sink unit with chrome spray mixer tap and inset drainer to work top, large Economy 7 electric AGA with 4 ovens, 2 warming plates, and a 2-ring gas hob with extractor over. Built-in eye-level ‘Siemens’ oven, large ‘AGA’ American-style fridge freezer, integrated ‘Siemens’ dishwasher, tiled flooring with underfloor heating. Large kitchen island. Space for a dining table and chairs, and to the living area there is a feature log-burner fire upon a granite hearth. Two pairs of UPVC double glazed french doors open out to the rear garden and side patio area.
Utility Room
3.82m x 2.12m (12'6" x 6'11")Includes wall and base units with roll-top work surfaces over, inset sink unit with chrome mixer tap, space and plumbing for an automatic washing machine and tumble dryer, wall-mounted ‘Worcester’ combination boiler, and matching kitchen tiled flooring.
Situated on the ground floor, a door opens into:-
Master Bedroom Suite
4.20m x 3.58m (13'9" x 11'8")Feature UPVC double glazed french doors open out to the rear patio and garden, radiator, three-door fitted wardrobes with hanging rails and shelving, additional fitted wardrobe with hanging rails and shelving, fitted chest of drawers, and UPVC double glazed window to the side.
En-Suite Bathroom
4.30m into bay x 3.60m (14'1" into bay x 11'9")Comprises a feature roll-top bath with chrome telephone-style mixer tap and shower attachment over, large walk-in shower unit with mains-fed 'Rain Head' shower and glazed screen, low-level WC, bidet, feature wash hand basin with chrome mixer tap over, chrome ladder-style heated towel rail, two radiators, feature UPVC double glazed bay window to the front, and fitted three-door wardrobe.
First Floor
With UPVC double glazed windows to two sides, radiator and doors to four bedrooms and family bathroom.
Bedroom Two
3.65m x 3.64m (11'11" x 11'11")Includes UPVC double glazed window to the front, radiator, large full-width mirrored sliding door wardrobes with double hanging rails, shelving, and drawers.
Bedroom Three
3.63m x 3.02m (11'10" x 9'10" )Features UPVC double glazed window to the front, radiator, and decorative fireplace.
Bedroom Four
3.02m x 2.62m (9'10" x 8'7")With UPVC double glazed window to the front, radiator, and fitted wardrobe with hanging rail and shelving.
Bedroom Five
Features UPVC double glazed window overlooking the rear garden and radiator.
Bathroom
3.66m x 2.58m (12'0" x 8'5")Comprises a panelled bath with mains-fed shower over and glazed shower screen, low-level WC, pedestal wash hand basin with chrome mixer tap over, tiling to splash-backs, UPVC double glazed obscure window to the side, tiled flooring, chrome ladder-style heated towel rail and hatch giving access to the loft.
Rear Garden
Mainly laid to lawn with paved patio areas wrapping around to the side. Mature borders house a range of plants, shrubs, trees, and bushes. A feature garden wall bounds the garden and there is a gravel area for additional parking or seating. There is a brick log store with lighting, a brick store shed with power, lighting, shelving and fridge/freezer, and an outdoor store porch accessed via UPVC double glazed doors. External lighting is installed in the garden and there is a brick-built gardener’s W.C featuring a low-level W.C, lighting and window to the side. Electric timber gates give vehicular access to the front of the property.
Additional Information
Services:
Mains drainage, electricity and water are connected to the property. The heating is via LPG.
Broadband and Mobile:
Superfast broadband speed is available in the area, with a predicted highest available download speed of 80 Mbps and a highest available upload speed of 20 Mbps. Mobile signal coverage (both voice and data) is available from the four major providers (O2, EE, Three, and Vodafone), with outdoor availability being rated 'Likely' and the indoor availability being rated mostly 'Limited'. For more information, please visit: https://checker.ofcom.org.uk/.
Council Tax:
Stratford-on-Avon District Council - Band E
Fixtures & Fittings:
All those items mentioned in these particulars will be included in the sale, others, if any, are specifically excluded.
Flood Risk:
This location is in 'Flood Zone 1' (Low Probability). For more information, please visit: https://www.gov.uk/check-long-term-flood-risk.
Tenure:
The property is Freehold and vacant possession will be given upon completion of the sale.
Viewing:
Strictly by prior appointment with Earles (01564 794 343/01789 330 915).
Earles is a Trading Style of 'John Earle & Son LLP' Registered in England. Company No: OC326726 for professional work and 'Earles Residential Ltd' Company No: 13260015 Agency & Lettings. Registered Office: Carleton House, 266 - 268 Stratford Road, Shirley, West Midlands, B90 3AD.
Energy Efficiency and Environmental Impact

Although these particulars are thought to be materially correct their accuracy cannot be guaranteed and they do not form part of any contract.
Property data and search facilities supplied by www.vebra.com

