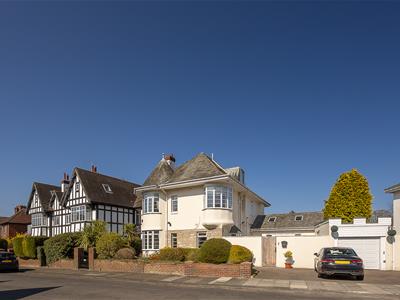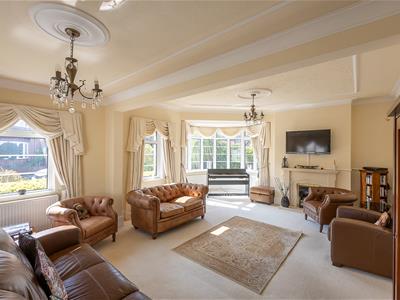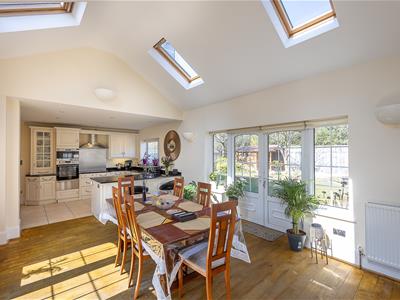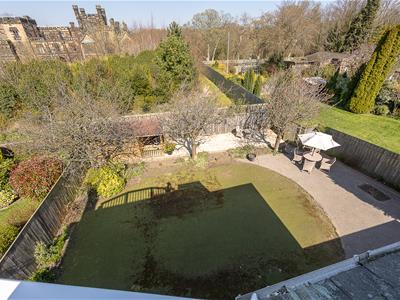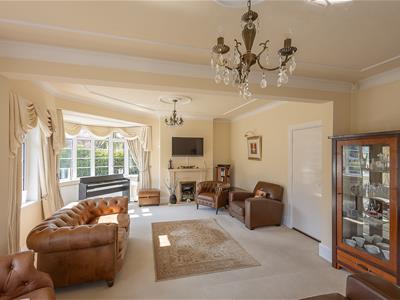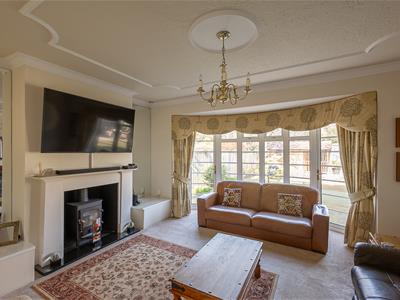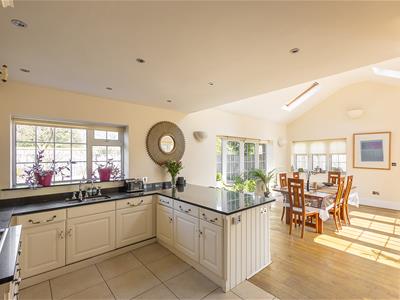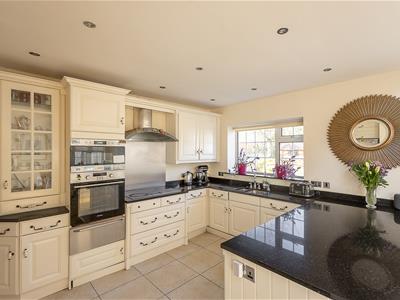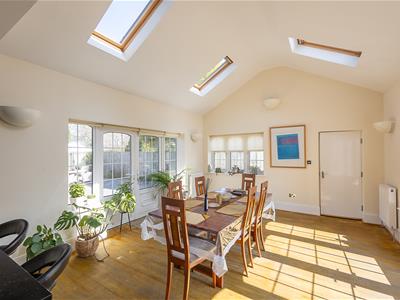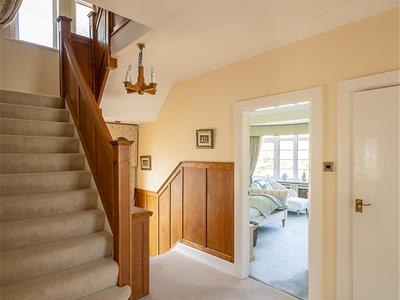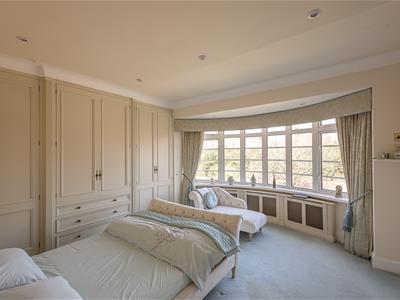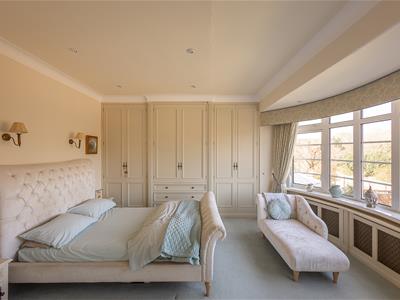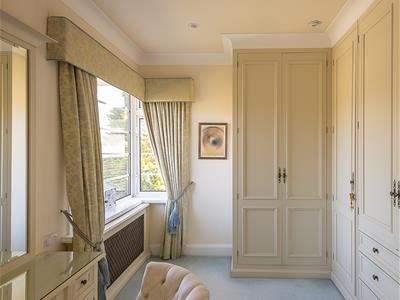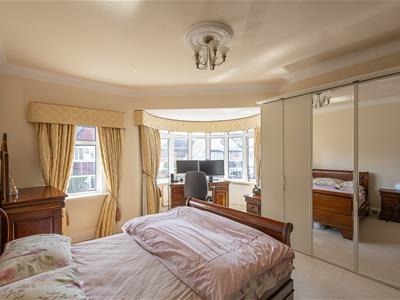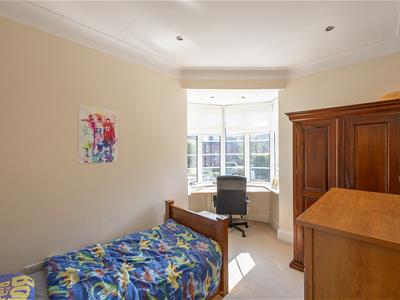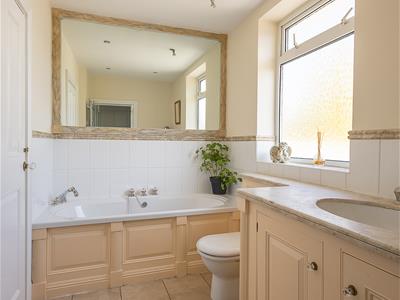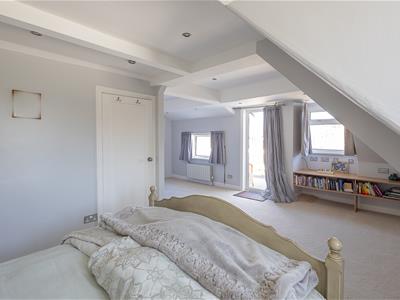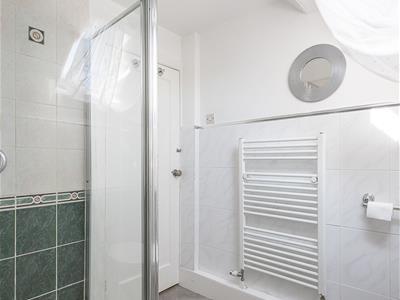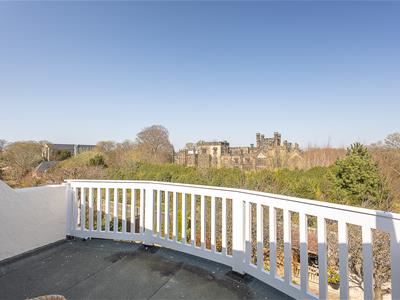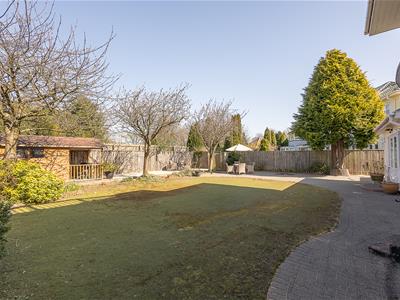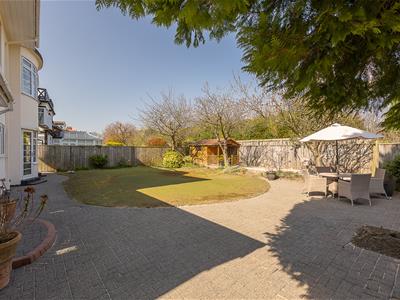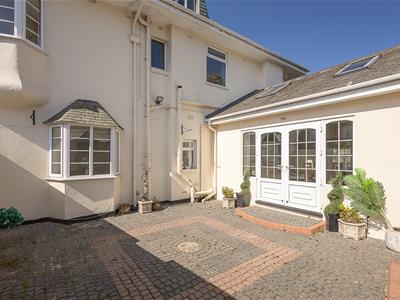89 St. George's Terrace
Jesmond
Newcastle upon Tyne
Tyne and Wear
NE2 2DN
Bemersyde Drive, Jesmond, Newcastle upon Tyne
Offers Over £995,000
4 Bedroom House - Detached
Detached 1930’s bespoke house offering substantial living space with four double bedrooms and two bathrooms. It occupies a prime site within the Jesmond Conservation Area. Situated in Bemersyde Drive, a no through road, it is perfectly placed within Jesmond and despite being only minutes from local amenities, schools, shops, restaurants and excellent transport links into the city, Newcastle airport and beyond it is set in a peaceful residential area.
The property benefits from a double width plot with parking for three cars. The rear garden enjoys the sun throughout the day and borders La Sagesse grounds providing a pleasant outlook to mature trees, which provide exceptional privacy. The artificial grass to front and rear gives an ideal surface throughout the year.
The property is double-glazed and is an exceptionally light well presented home. The ground floor provides ample flexible family living space offering two large reception rooms and kitchen/diner with sitting area. The front door opens into a porch leading to a central original panelled hallway with under stairs cupboard. There is a cloakroom with toilet and fitted washbasin. The reception room at the back of the property enjoys a large bay window incorporating 2 glazed doors opening onto the rear garden and contemporary living gas fire. The spacious front reception has two bay windows and living gas fire. A large extension houses the kitchen/dining/TV area with bespoke units, granite worktops and integrated appliances. The dining/sitting area has glazed double doors either side of the room opening onto a private cobbled inner courtyard area to the front, perfect for morning coffee and at the rear onto a large patio area bordering the back garden. From the kitchen/diner there is a fully fitted utility room with laundry area and Belfast sink with access to the back door and leading to a garage/storage. EPC : D
The first floor comprises master bedroom suite at the rear of the property with beautiful bay window, extensive handmade fitted wardrobes and dressing room. The second large double bedroom again benefits from beautiful bay window and fitted wardrobes. There is a third double bedroom on this floor and luxurious family bathroom incorporating a double size enclosed shower and Villeroy and Boch china.
The second floor has a large double bedroom with sitting/study area, ensuite shower room, walk in cupboard and private balcony with delightful views.
1930's Detached | 2,619 Sq. ft (243.3 m2) | Four Bedrooms | 21ft Sitting Room | Dining Room | 27ft Extended Kitchen/Diner | Cloakroom/WC | Utility Room | Master Suite with Dressing Room | Family Bathroom | Bedroom Four with En-suite Shower & Sun Terrace | Front & Rear Gardens | Enclosed Courtyard | Garage & Driveway | Freehold | Council Tax Band G | EPC Rating: D
Energy Efficiency and Environmental Impact
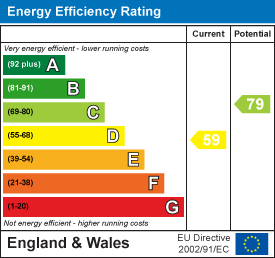

Although these particulars are thought to be materially correct their accuracy cannot be guaranteed and they do not form part of any contract.
Property data and search facilities supplied by www.vebra.com
